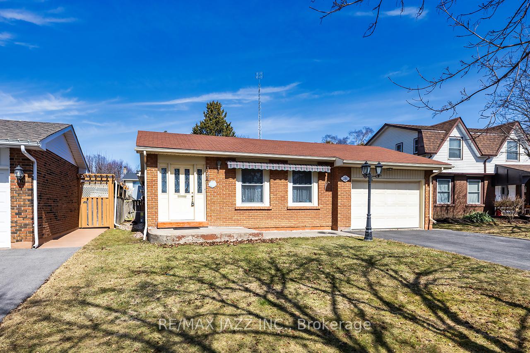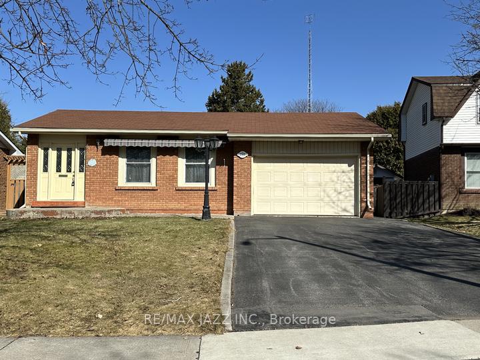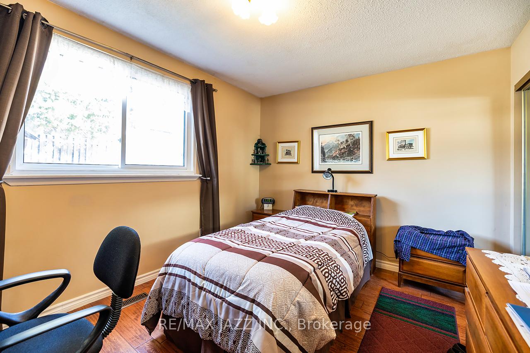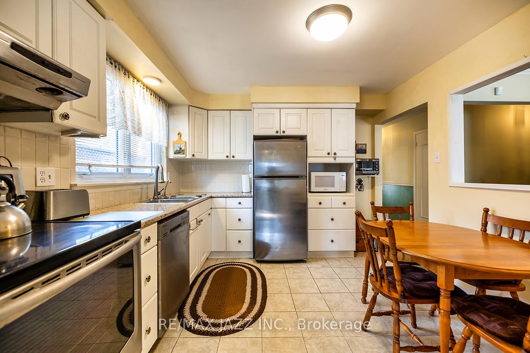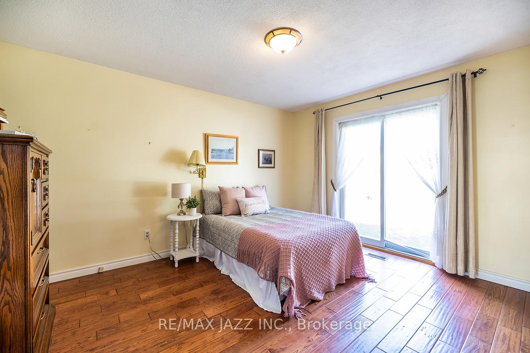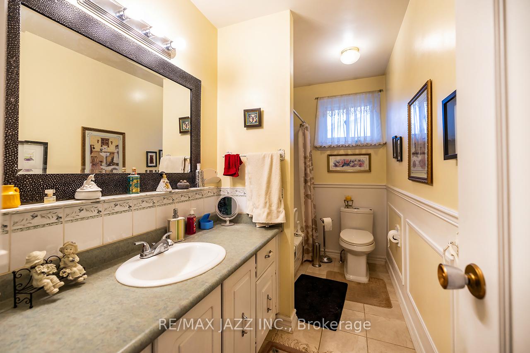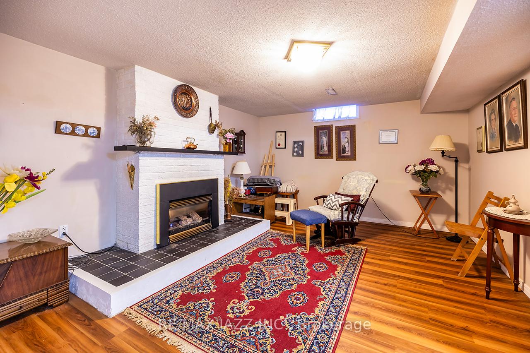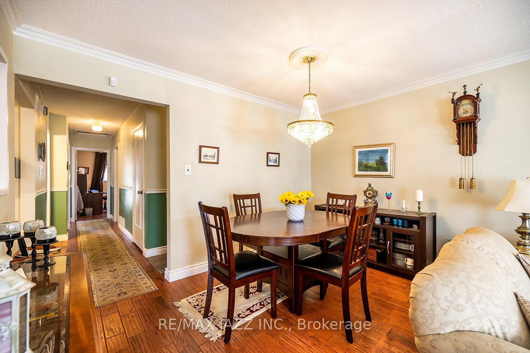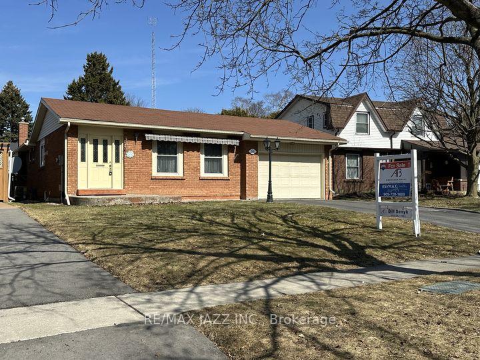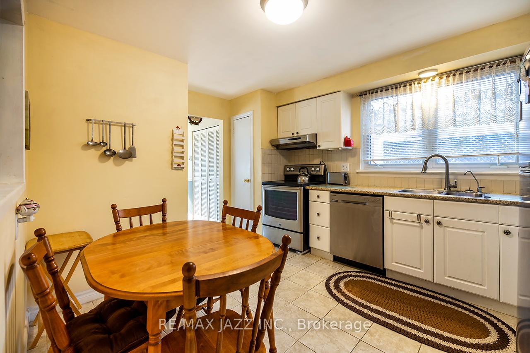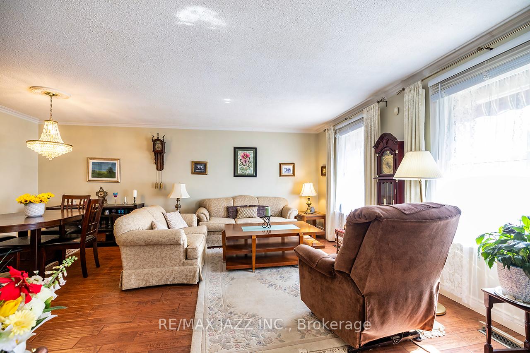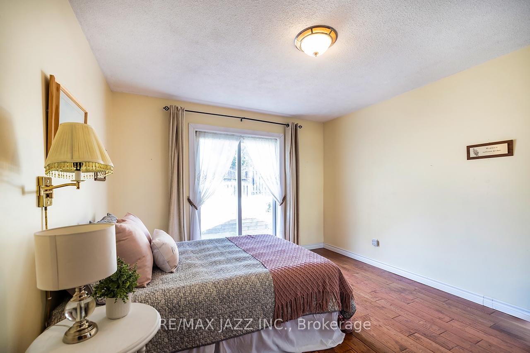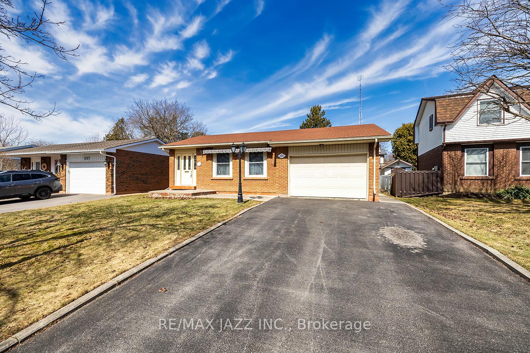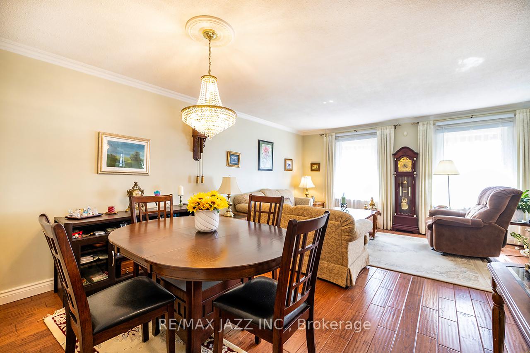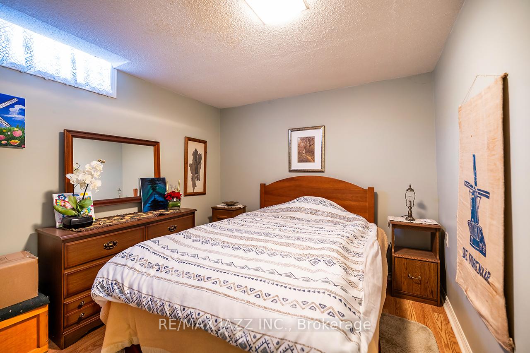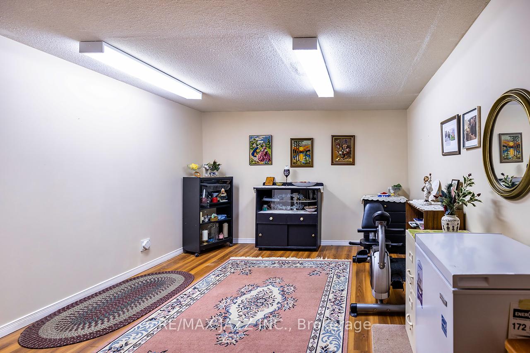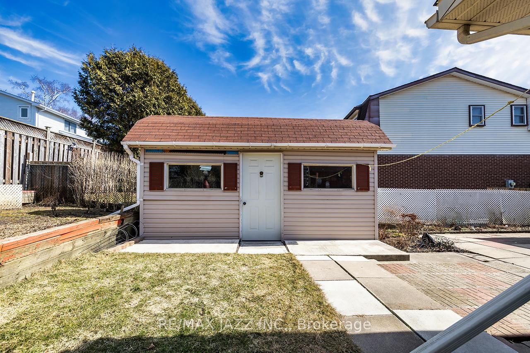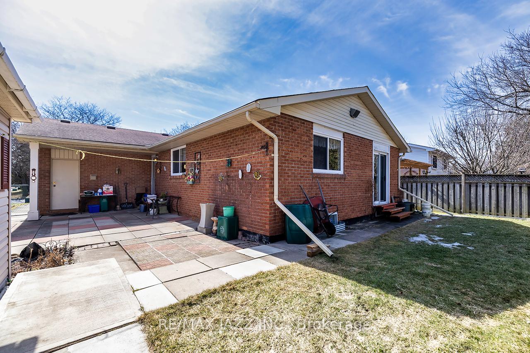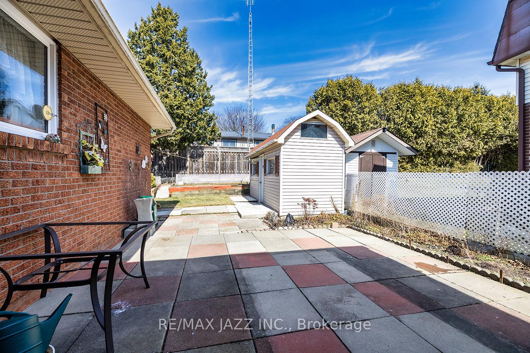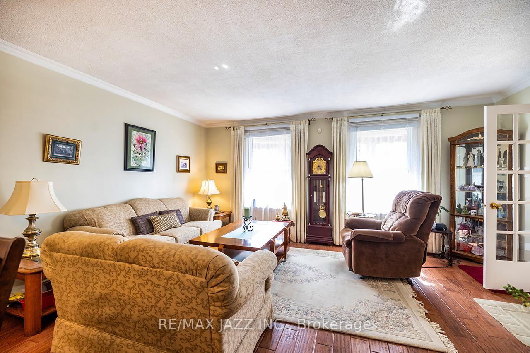$799,900
Available - For Sale
Listing ID: E12026844
241 Viewmount Stre , Oshawa, L1H 7C2, Durham
| Fabulous brick bungalow on preferred 50 foot lot on quiet tree lined street. This 3 bedroom and 3 bath home has been lovingly cared for! This home is finished top to bottom with a separate entrance to the basement complete with large rec room with gas fireplace, 3 piece bathroom and full bedroom making this an ideal income property/in-law suite set up. Beautiful upgraded hardwood flooring throughout the main level, the primary bedroom features a rare 2 piece original ensuite bath and walk in closet that walks out to the large backyard. Lovely front living and dining rooms with crown moldings, large kitchen with stainless appliances, huge front porch with covered retractable awning, single car garage with rear door access to covered entrance into the home. Upgraded gas-powered backup generator with electrical panel direct hookup. Plenty of additional storage in the basement with handy workshop area. Fully fenced yard with large garden shed. A+ location, close to all amenities, schools, parks, shopping and the 401 is minutes away for commuters. |
| Price | $799,900 |
| Taxes: | $4925.56 |
| Assessment Year: | 2024 |
| Occupancy by: | Owner |
| Address: | 241 Viewmount Stre , Oshawa, L1H 7C2, Durham |
| Directions/Cross Streets: | Keewatin and Willowdale |
| Rooms: | 6 |
| Rooms +: | 2 |
| Bedrooms: | 3 |
| Bedrooms +: | 1 |
| Family Room: | F |
| Basement: | Finished, Separate Ent |
| Level/Floor | Room | Length(ft) | Width(ft) | Descriptions | |
| Room 1 | Main | Kitchen | 13.94 | 10.66 | Hardwood Floor |
| Room 2 | Main | Living Ro | 16.86 | 11.12 | Hardwood Floor |
| Room 3 | Main | Dining Ro | 12.63 | 7.31 | Hardwood Floor |
| Room 4 | Main | Primary B | 13.45 | 11.48 | Walk-Out, 2 Pc Ensuite, Hardwood Floor |
| Room 5 | Main | Bedroom 2 | 9.22 | 8.53 | Closet, Window, Hardwood Floor |
| Room 6 | Main | Bedroom 3 | 12.69 | 10.04 | Closet, Window, Hardwood Floor |
| Room 7 | Basement | Recreatio | 23.94 | 20.66 | Laminate |
| Room 8 | Basement | Bedroom 4 | 11.12 | 8.95 | Laminate |
| Washroom Type | No. of Pieces | Level |
| Washroom Type 1 | 4 | Main |
| Washroom Type 2 | 2 | Main |
| Washroom Type 3 | 4 | Basement |
| Washroom Type 4 | 0 | |
| Washroom Type 5 | 0 |
| Total Area: | 0.00 |
| Property Type: | Detached |
| Style: | Bungalow |
| Exterior: | Brick |
| Garage Type: | Attached |
| Drive Parking Spaces: | 2 |
| Pool: | None |
| Other Structures: | Garden Shed |
| Property Features: | Public Trans, School |
| CAC Included: | N |
| Water Included: | N |
| Cabel TV Included: | N |
| Common Elements Included: | N |
| Heat Included: | N |
| Parking Included: | N |
| Condo Tax Included: | N |
| Building Insurance Included: | N |
| Fireplace/Stove: | Y |
| Heat Type: | Forced Air |
| Central Air Conditioning: | Central Air |
| Central Vac: | Y |
| Laundry Level: | Syste |
| Ensuite Laundry: | F |
| Sewers: | Sewer |
$
%
Years
This calculator is for demonstration purposes only. Always consult a professional
financial advisor before making personal financial decisions.
| Although the information displayed is believed to be accurate, no warranties or representations are made of any kind. |
| RE/MAX JAZZ INC. |
|
|

Bus:
416-994-5000
Fax:
416.352.5397
| Book Showing | Email a Friend |
Jump To:
At a Glance:
| Type: | Freehold - Detached |
| Area: | Durham |
| Municipality: | Oshawa |
| Neighbourhood: | Donevan |
| Style: | Bungalow |
| Tax: | $4,925.56 |
| Beds: | 3+1 |
| Baths: | 3 |
| Fireplace: | Y |
| Pool: | None |
Locatin Map:
Payment Calculator:

