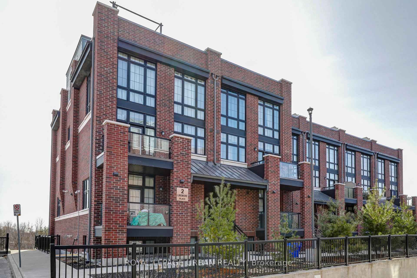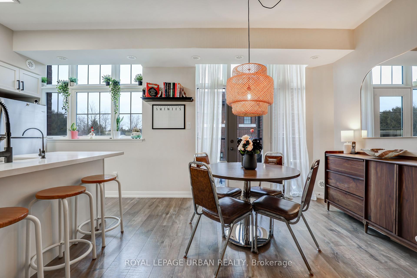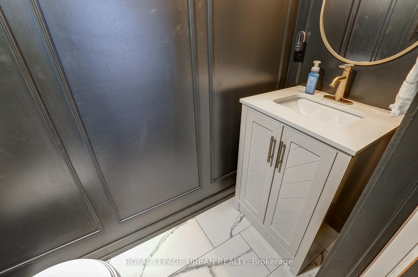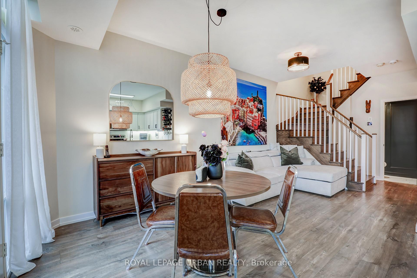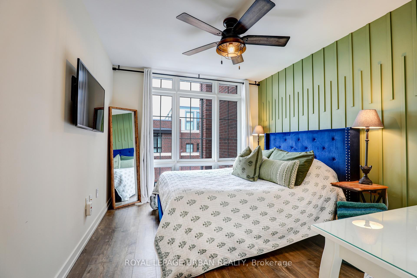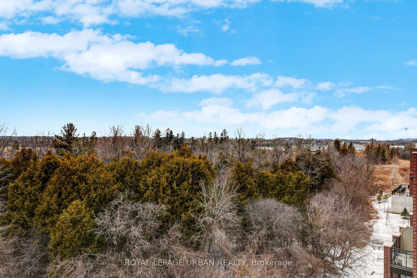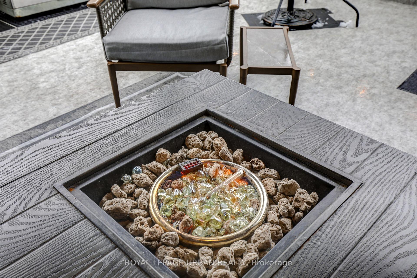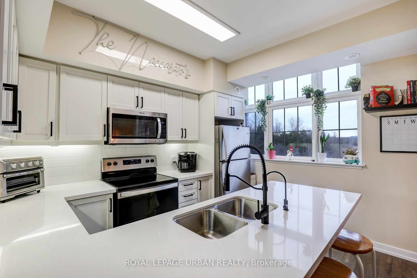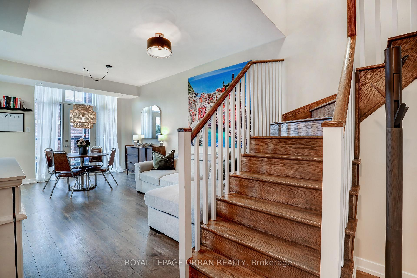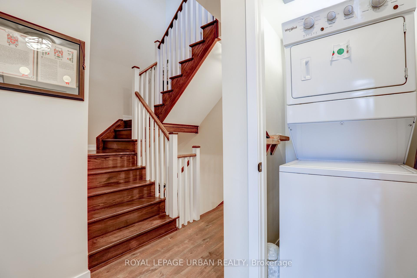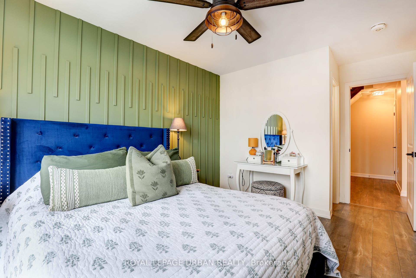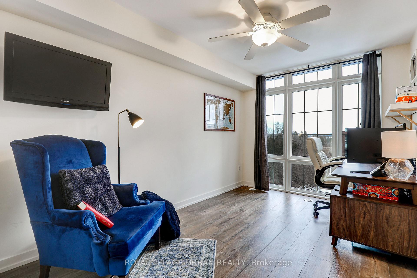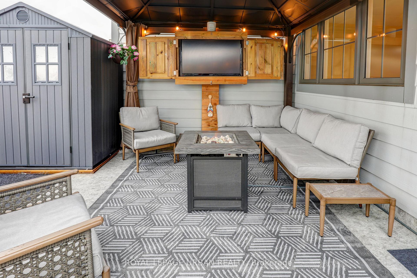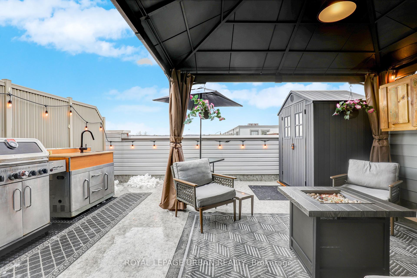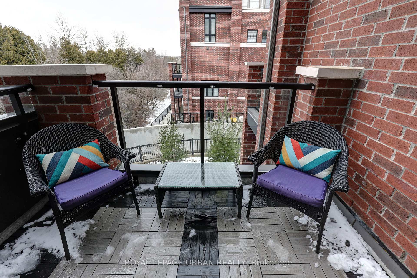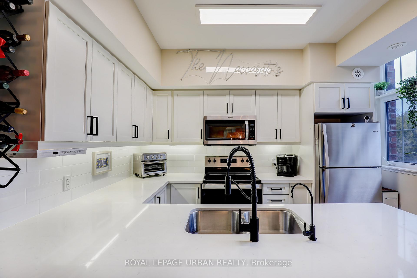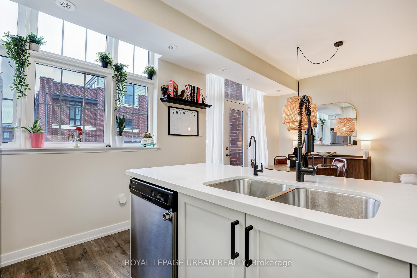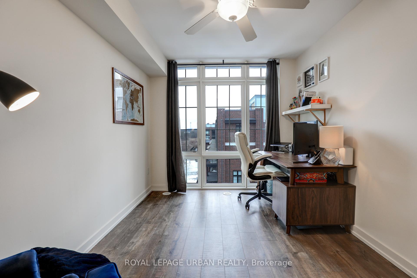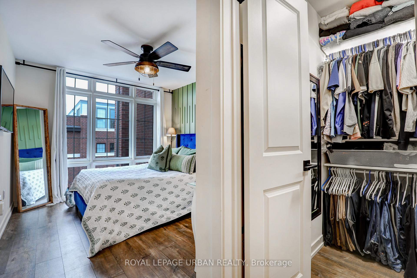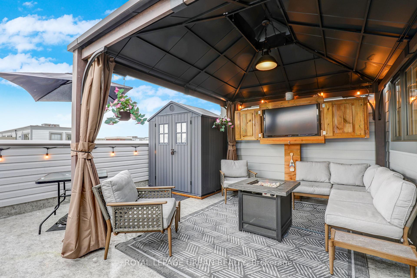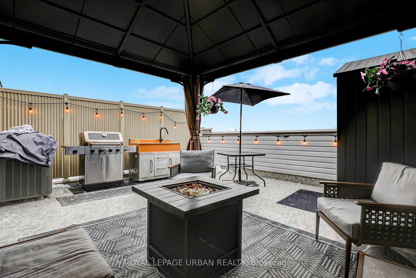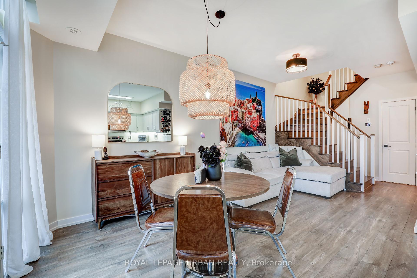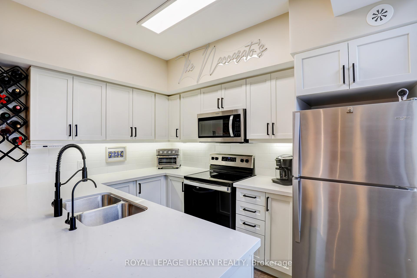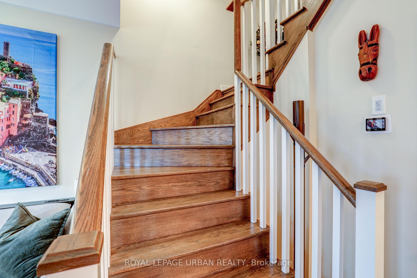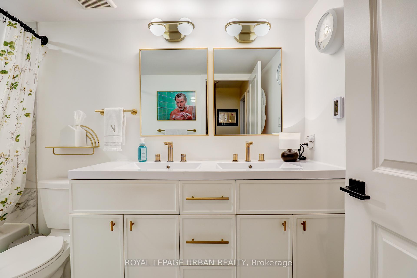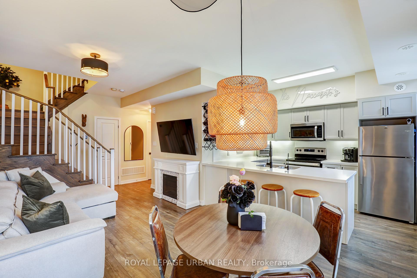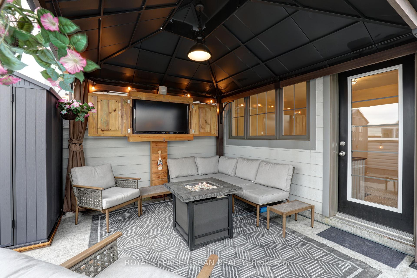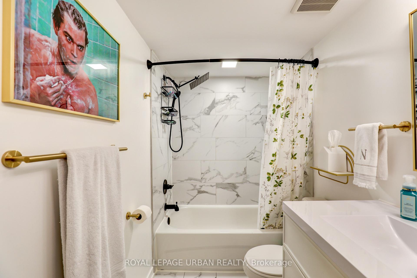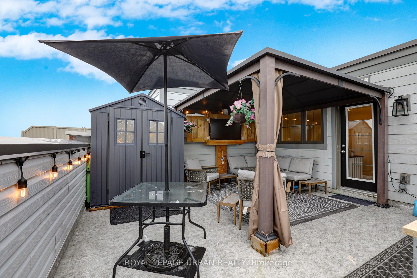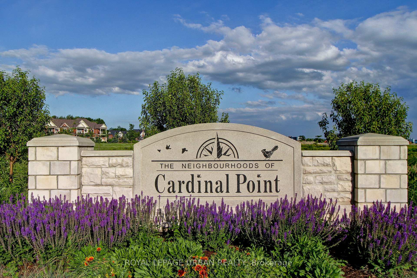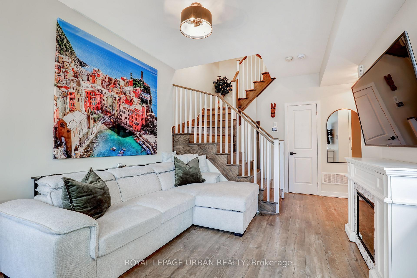$749,000
Available - For Sale
Listing ID: N12041972
2 Linsmore Plac , Whitchurch-Stouffville, L4A 4T4, York
| Modern and classy townhome in the heart of the sought after community of Cardinal Point within Stouffville. Just move in!! Two Parking, Two Lockers , and Terrace to brag about. Unobstructed scenic views of greenspace. Floor to Ceiling Windows. Upgraded Luxury Kitchen with Quartz Counters and Stylish Cupboards. Sit at you breakfast bar and take in the bright open floor plan with 9 foot ceilings with a balcony for your morning coffee. Large Primary Bedroom with Walk in closet and a second bedroom or Den with a double closet and large windows. Third floor boasts a fantastic terrace with gazebo/Shed and an outdoor oasis for your proud entertaining delight. This unit has almost 1600 square feet of living space!! Beautifully located close to shops, restaurants and park areas. Located near go-train, 407, and 404 highways. This is one you don't want to miss.......MR. AND MRS. CLEAN LIVE HERE!!!! |
| Price | $749,000 |
| Taxes: | $3351.95 |
| Occupancy by: | Owner |
| Address: | 2 Linsmore Plac , Whitchurch-Stouffville, L4A 4T4, York |
| Postal Code: | L4A 4T4 |
| Province/State: | York |
| Directions/Cross Streets: | BAKER HILL & MAIN STREET |
| Level/Floor | Room | Length(ft) | Width(ft) | Descriptions | |
| Room 1 | Main | Kitchen | 8 | 12.2 | Hardwood Floor, Stainless Steel Appl, Overlooks Ravine |
| Room 2 | Main | Dining Ro | 11.25 | 19.68 | Hardwood Floor, W/O To Deck, Combined w/Living |
| Room 3 | Main | Living Ro | 11.25 | 19.68 | Hardwood Floor, Electric Fireplace, Combined w/Dining |
| Room 4 | Second | Primary B | 15.19 | 9.74 | Hardwood Floor, Walk-In Closet(s), Overlooks Ravine |
| Room 5 | Second | Bedroom 2 | 16.27 | 8.76 | Hardwood Floor, Double Closet, Overlooks Ravine |
| Room 6 | Third | Loft | 16.01 | 18.99 | Overlook Greenbelt, W/O To Terrace |
| Washroom Type | No. of Pieces | Level |
| Washroom Type 1 | 2 | Main |
| Washroom Type 2 | 4 | Second |
| Washroom Type 3 | 0 | |
| Washroom Type 4 | 0 | |
| Washroom Type 5 | 0 |
| Total Area: | 0.00 |
| Approximatly Age: | 6-10 |
| Sprinklers: | Carb |
| Washrooms: | 2 |
| Heat Type: | Forced Air |
| Central Air Conditioning: | Central Air |
| Elevator Lift: | False |
$
%
Years
This calculator is for demonstration purposes only. Always consult a professional
financial advisor before making personal financial decisions.
| Although the information displayed is believed to be accurate, no warranties or representations are made of any kind. |
| ROYAL LEPAGE URBAN REALTY |
|
|

Bus:
416-994-5000
Fax:
416.352.5397
| Book Showing | Email a Friend |
Jump To:
At a Glance:
| Type: | Com - Condo Townhouse |
| Area: | York |
| Municipality: | Whitchurch-Stouffville |
| Neighbourhood: | Stouffville |
| Style: | Stacked Townhous |
| Approximate Age: | 6-10 |
| Tax: | $3,351.95 |
| Maintenance Fee: | $544.38 |
| Beds: | 2 |
| Baths: | 2 |
| Fireplace: | Y |
Locatin Map:
Payment Calculator:

