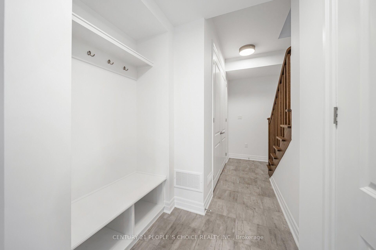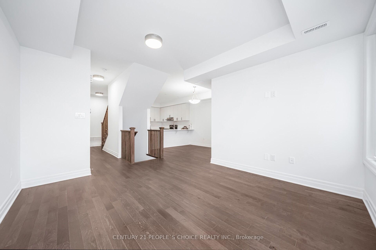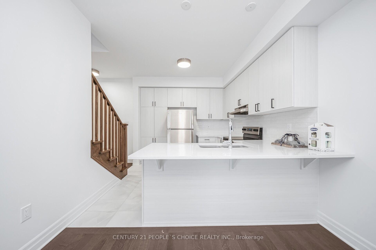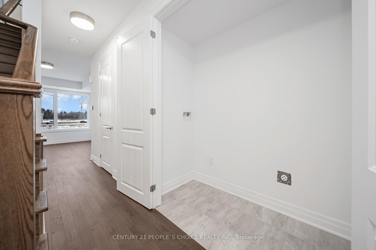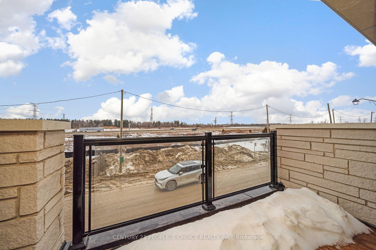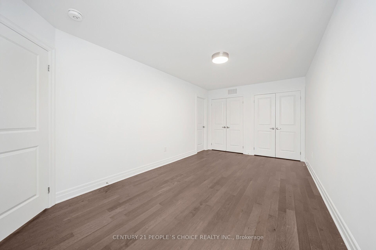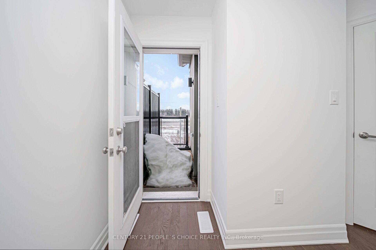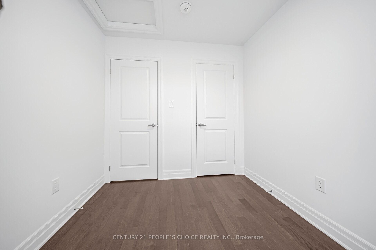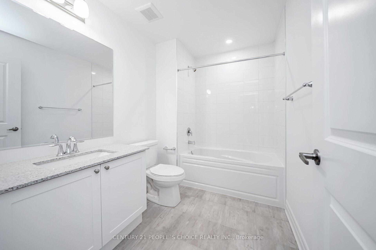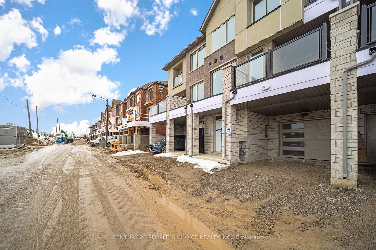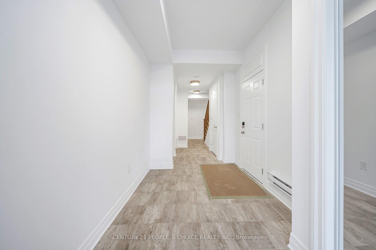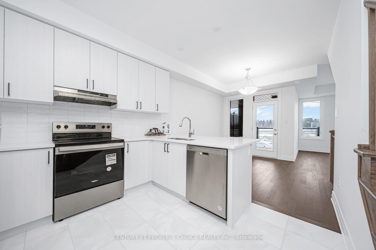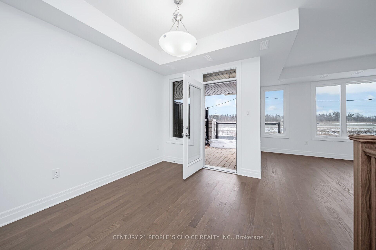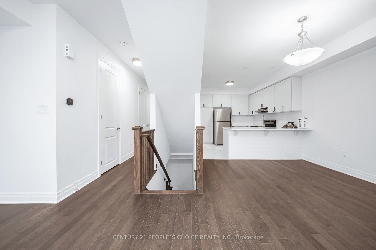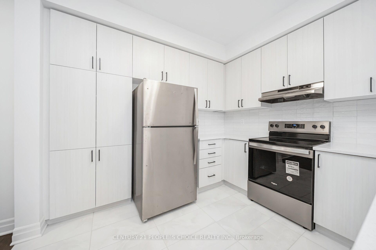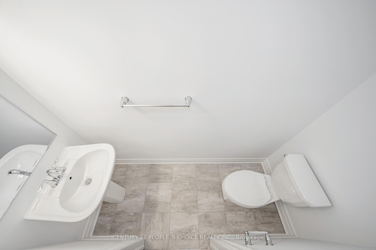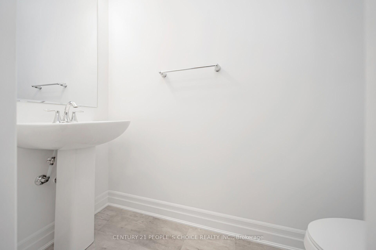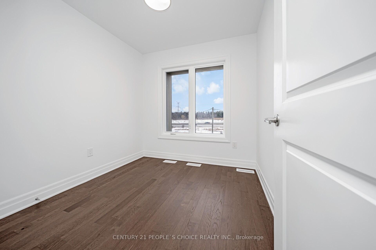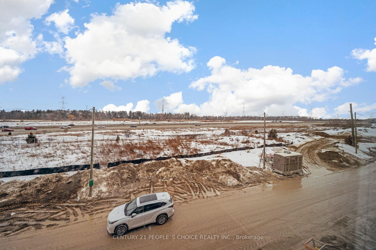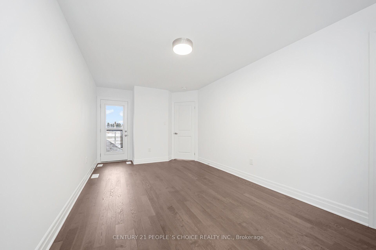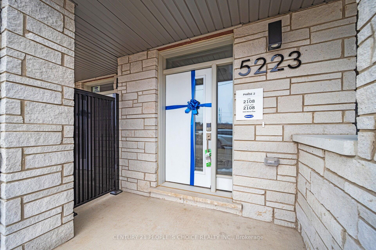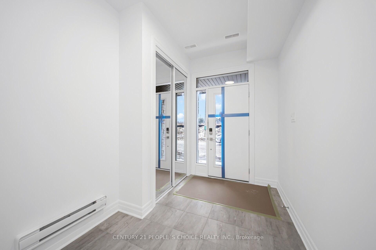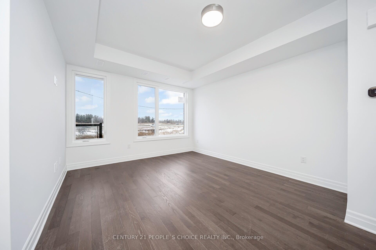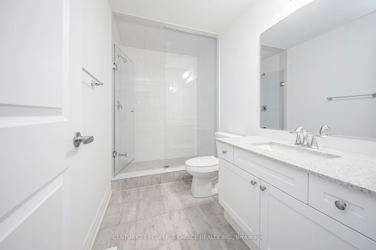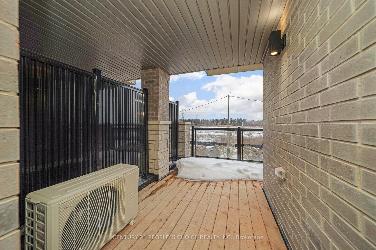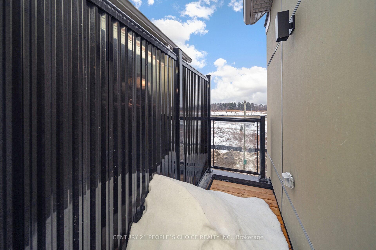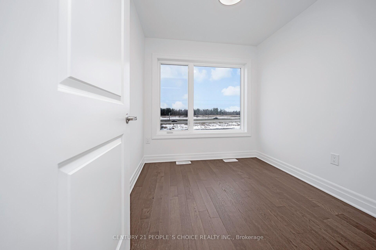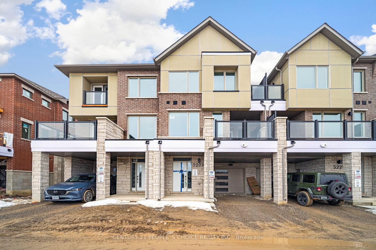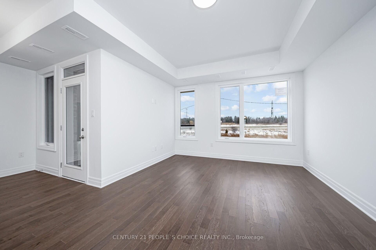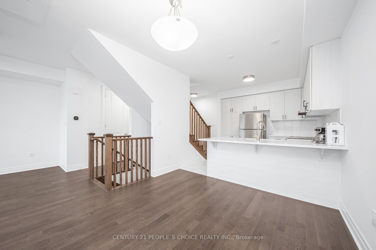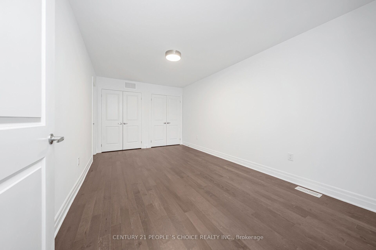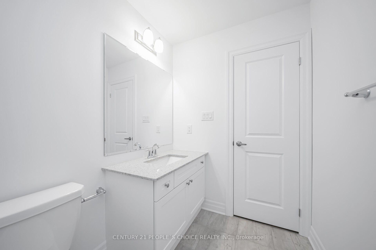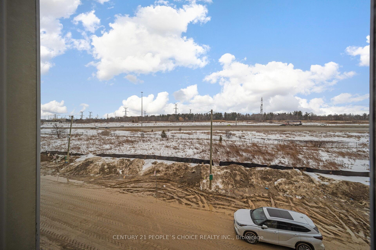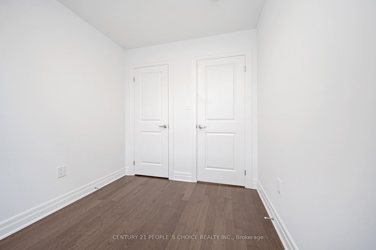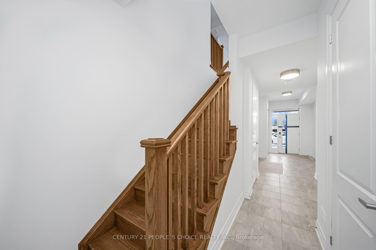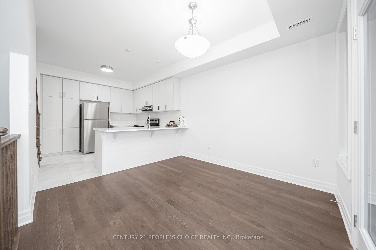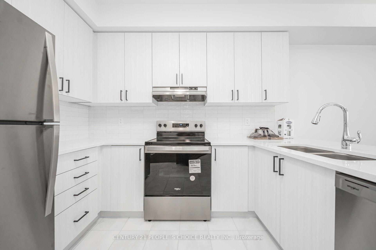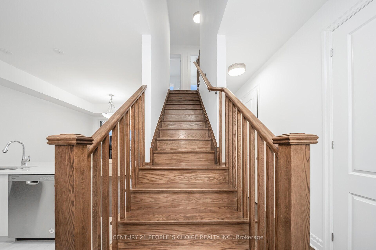$3,300
Available - For Rent
Listing ID: W12047789
5223 Bench Aven , Mississauga, L5M 0A0, Peel
| LOCATION ! LOCATION! LOCATION! Brand New, never lived in, Sun filled , 3 story, 3 bed, 3 washroom town home, Best location of Mississauga, walking distance to RIDGEWAY plaza ,Woodlands, Ice Rink, Near Ninth Line/Eglington. No Homes in Front, facing HWY 407. This home features a bright and airy floor plan, with the main level featuring an open concept kitchen, dining space, hardwood floors, powder washroom, laundry, and a large living room leading to a balcony. Office desk and mud room on ground floor. DIRECTIONS: Pl take west on Viola Desmond dr from Ninth Line, then turn right on VETERE and LAST street is BENCH row** facing HWAY 407 |
| Price | $3,300 |
| Taxes: | $0.00 |
| Occupancy by: | Vacant |
| Address: | 5223 Bench Aven , Mississauga, L5M 0A0, Peel |
| Directions/Cross Streets: | Ninth line/Eglinton |
| Rooms: | 8 |
| Bedrooms: | 3 |
| Bedrooms +: | 0 |
| Family Room: | F |
| Basement: | None |
| Furnished: | Unfu |
| Level/Floor | Room | Length(ft) | Width(ft) | Descriptions | |
| Room 1 | Second | Great Roo | 13.58 | 12 | W/O To Balcony, Hardwood Floor, Open Concept |
| Room 2 | Second | Dining Ro | 10.07 | 9.97 | Hardwood Floor, Open Concept, Separate Room |
| Room 3 | Second | Kitchen | 10.99 | 10.07 | Breakfast Area, Stainless Steel Appl, Hardwood Floor |
| Room 4 | Third | Primary B | 16.01 | 9.97 | Hardwood Floor, W/O To Balcony, Closet |
| Room 5 | Third | Bedroom 2 | 8.04 | 7.97 | Hardwood Floor, Window, Closet |
| Room 6 | Third | Bedroom 3 | 8.04 | 7.97 | Hardwood Floor, Window, Closet |
| Washroom Type | No. of Pieces | Level |
| Washroom Type 1 | 4 | Third |
| Washroom Type 2 | 4 | Third |
| Washroom Type 3 | 2 | Second |
| Washroom Type 4 | 0 | |
| Washroom Type 5 | 0 |
| Total Area: | 0.00 |
| Property Type: | Att/Row/Townhouse |
| Style: | 3-Storey |
| Exterior: | Brick, Stone |
| Garage Type: | Attached |
| Drive Parking Spaces: | 1 |
| Pool: | None |
| Laundry Access: | In-Suite Laun |
| CAC Included: | N |
| Water Included: | N |
| Cabel TV Included: | N |
| Common Elements Included: | N |
| Heat Included: | N |
| Parking Included: | Y |
| Condo Tax Included: | N |
| Building Insurance Included: | N |
| Fireplace/Stove: | N |
| Heat Type: | Forced Air |
| Central Air Conditioning: | Central Air |
| Central Vac: | N |
| Laundry Level: | Syste |
| Ensuite Laundry: | F |
| Sewers: | Sewer |
| Although the information displayed is believed to be accurate, no warranties or representations are made of any kind. |
| CENTURY 21 PEOPLE`S CHOICE REALTY INC. |
|
|

Bus:
416-994-5000
Fax:
416.352.5397
| Virtual Tour | Book Showing | Email a Friend |
Jump To:
At a Glance:
| Type: | Freehold - Att/Row/Townhouse |
| Area: | Peel |
| Municipality: | Mississauga |
| Neighbourhood: | Churchill Meadows |
| Style: | 3-Storey |
| Beds: | 3 |
| Baths: | 3 |
| Fireplace: | N |
| Pool: | None |
Locatin Map:

