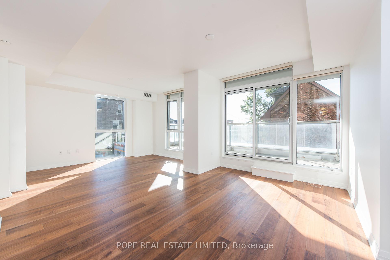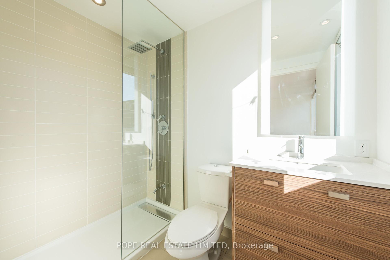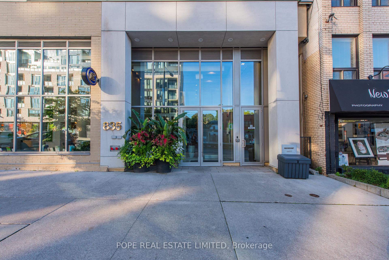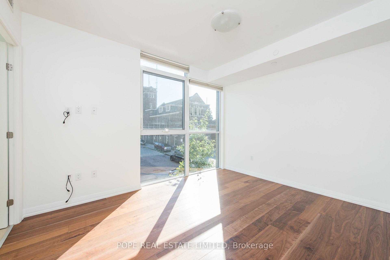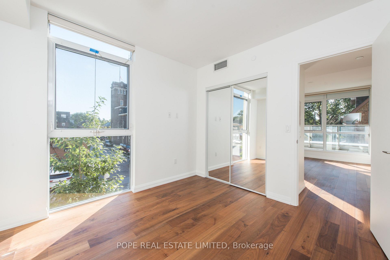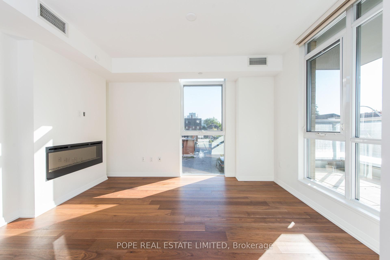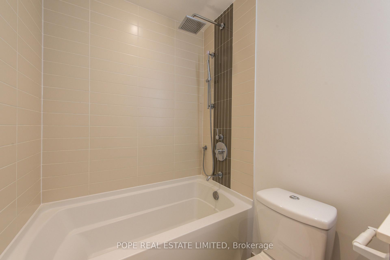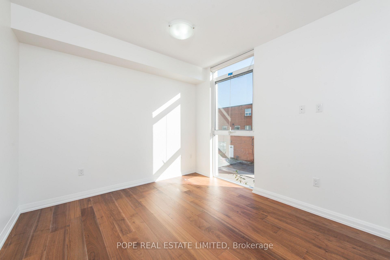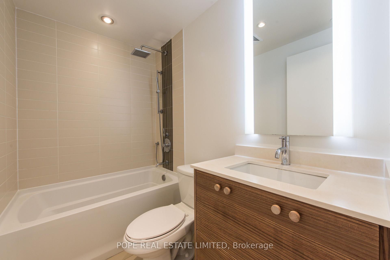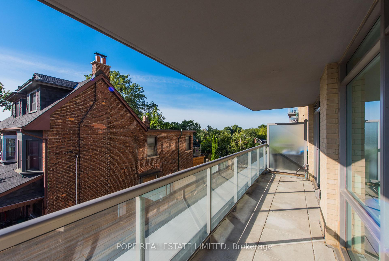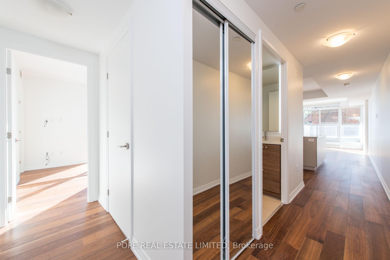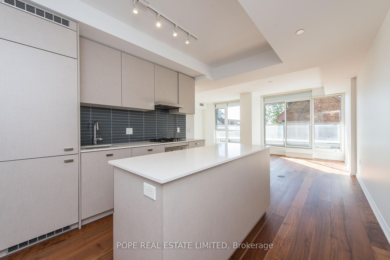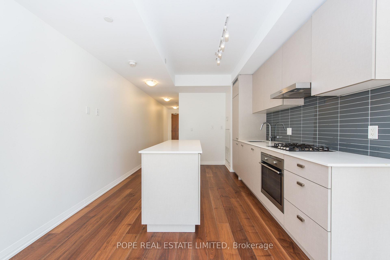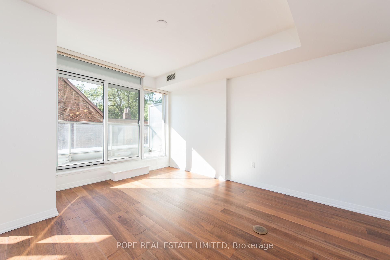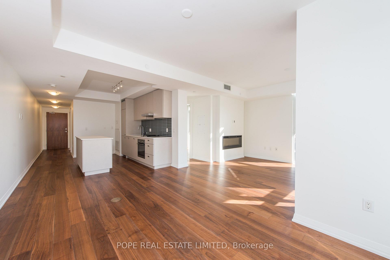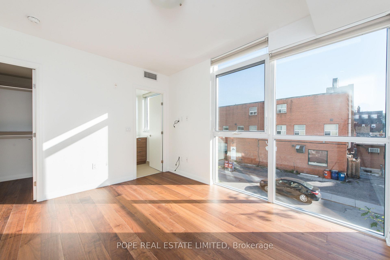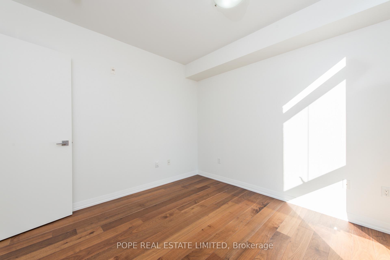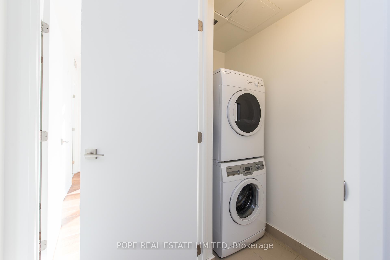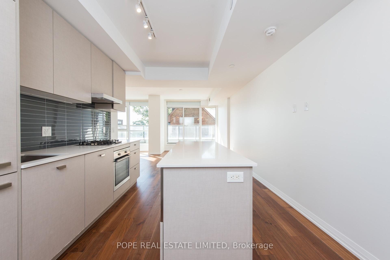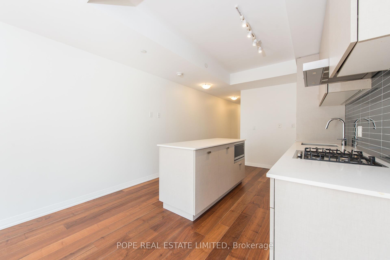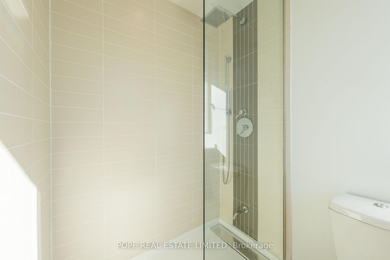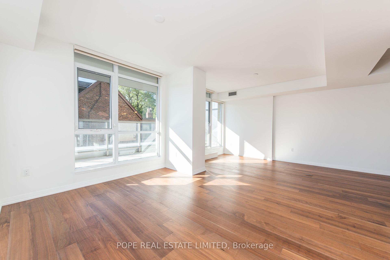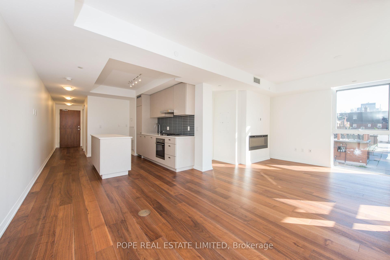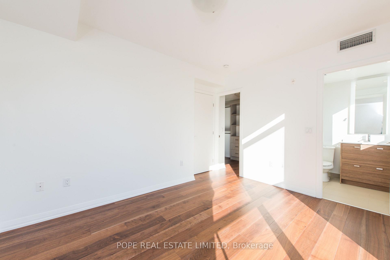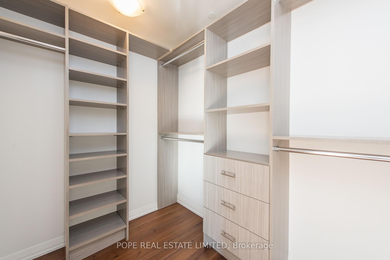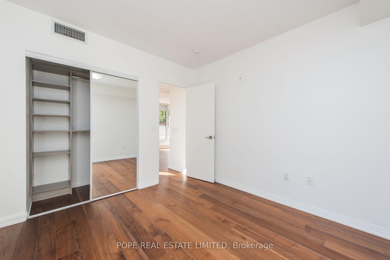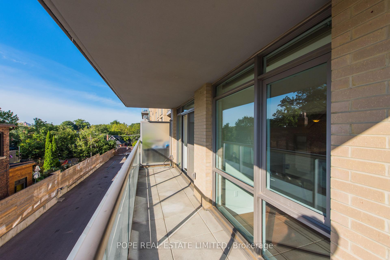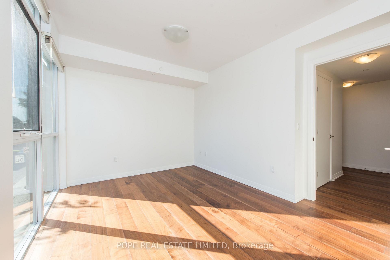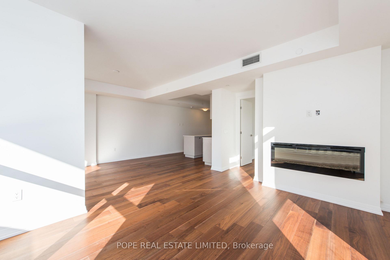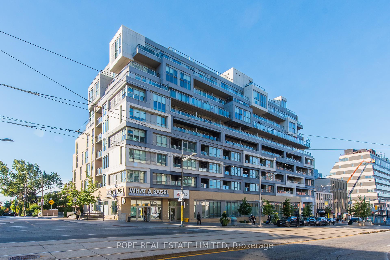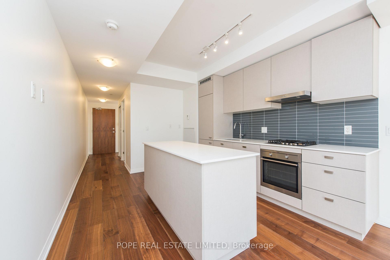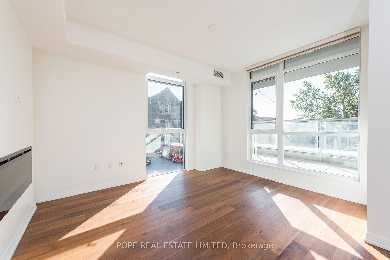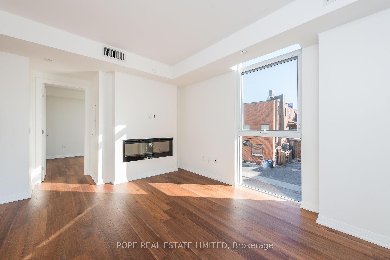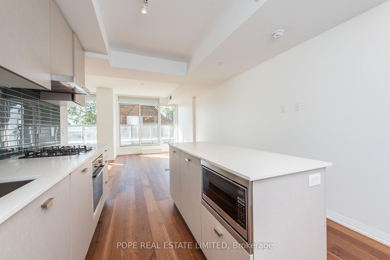$999,990
Available - For Sale
Listing ID: C12054741
835 St Clair Aven West , Toronto, M6C 0A8, Toronto
| The Nest Condominium completed in 2017 by the Rockport Group. A luxury boutique building situated on St Clair West in the heart Hillcrest Village/Wychwood. Conveniently located and walking to all the shops & restaurants this wonderful neighborhood has to offer. TTC streetcar at your front door. Approximately 1098 sf & a large balcony, one of the larger floor plans in this great building. Featuring 2 bedrooms both showcasing a walk-in closet complete with custom closet organizers, 2 baths, sunny SE corner unit, 9ft ceiling, walnut hardwood floor in all principal rooms & bedrooms, modern kitchen complete with modern millwork, centre island, quartz countertop, glass tile backsplash, built-in appliances, gas cooktop, main bath features large vanity & vanity mirror & soaker tub, primary bath complete with large vanity, vanity mirror, a large shower with frameless glass enclosure, large balcony complete with natural gas line for BBQ, 1 parking & 1 storage locker. Recently painted & ready to move in and drop your furniture. The building features 24hr security, well equipped fitness centre, party room & lounge both complete with kitchen, visitor parking and an amazing rooftop terrace complete with lounge seating, BBQ stations & incredible views of the city. |
| Price | $999,990 |
| Taxes: | $4770.98 |
| Occupancy by: | Vacant |
| Address: | 835 St Clair Aven West , Toronto, M6C 0A8, Toronto |
| Postal Code: | M6C 0A8 |
| Province/State: | Toronto |
| Directions/Cross Streets: | St Clair Ave W & Oakwood |
| Level/Floor | Room | Length(ft) | Width(ft) | Descriptions | |
| Room 1 | Flat | Foyer | 13.64 | 3.58 | Hardwood Floor, Closet |
| Room 2 | Flat | Living Ro | 12.99 | 12.33 | Overlooks Dining, Hardwood Floor, Electric Fireplace |
| Room 3 | Flat | Dining Ro | 14.01 | 9.48 | Overlooks Living, Hardwood Floor, W/O To Balcony |
| Room 4 | Flat | Kitchen | 13.78 | 10.76 | Centre Island, Quartz Counter, B/I Appliances |
| Room 5 | Flat | Primary B | 12.1 | 10.23 | Hardwood Floor, 3 Pc Ensuite, Walk-In Closet(s) |
| Room 6 | Flat | Bedroom 2 | 10.66 | 10.23 | Hardwood Floor, Walk-In Closet(s) |
| Room 7 | Flat | Laundry | 6 | 3.02 | Tile Floor |
| Room 8 | Flat | Other | 21.65 | 4.33 | Balcony, Concrete Floor, South View |
| Room 9 | Flat | Other | 8.04 | 6.1 | Walk-In Closet(s), Hardwood Floor, Closet Organizers |
| Washroom Type | No. of Pieces | Level |
| Washroom Type 1 | 3 | Flat |
| Washroom Type 2 | 4 | Flat |
| Washroom Type 3 | 0 | |
| Washroom Type 4 | 0 | |
| Washroom Type 5 | 0 |
| Total Area: | 0.00 |
| Approximatly Age: | 6-10 |
| Sprinklers: | Conc |
| Washrooms: | 2 |
| Heat Type: | Heat Pump |
| Central Air Conditioning: | Central Air |
$
%
Years
This calculator is for demonstration purposes only. Always consult a professional
financial advisor before making personal financial decisions.
| Although the information displayed is believed to be accurate, no warranties or representations are made of any kind. |
| POPE REAL ESTATE LIMITED |
|
|

Bus:
416-994-5000
Fax:
416.352.5397
| Book Showing | Email a Friend |
Jump To:
At a Glance:
| Type: | Com - Condo Apartment |
| Area: | Toronto |
| Municipality: | Toronto C02 |
| Neighbourhood: | Wychwood |
| Style: | Apartment |
| Approximate Age: | 6-10 |
| Tax: | $4,770.98 |
| Maintenance Fee: | $1,091.46 |
| Beds: | 2 |
| Baths: | 2 |
| Fireplace: | Y |
Locatin Map:
Payment Calculator:

