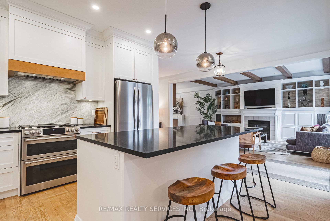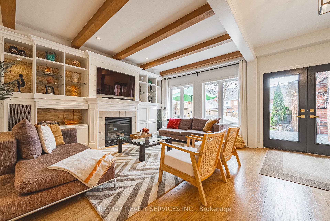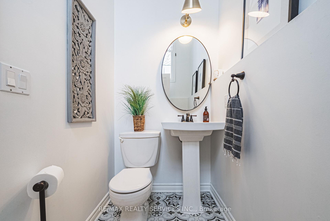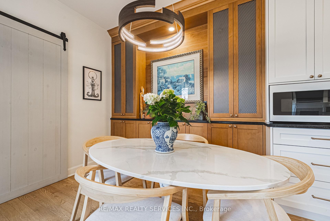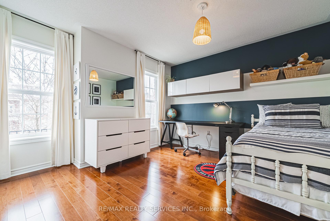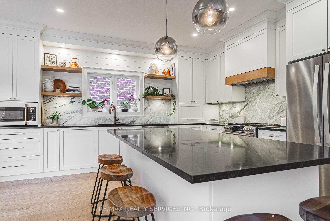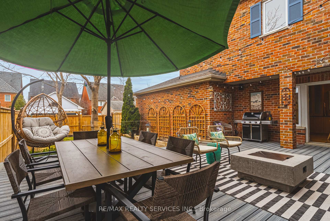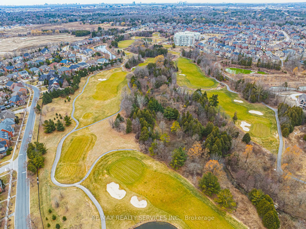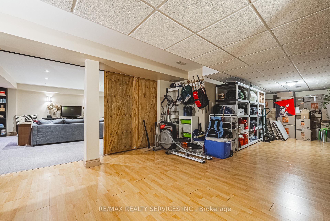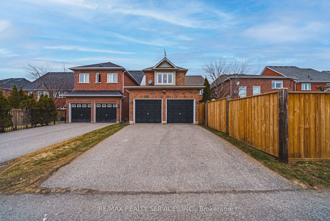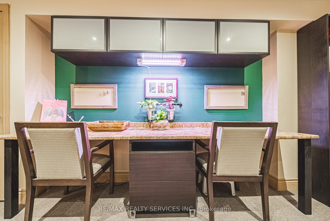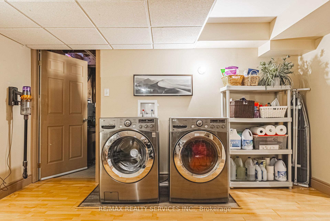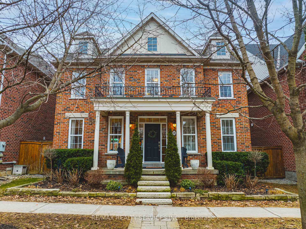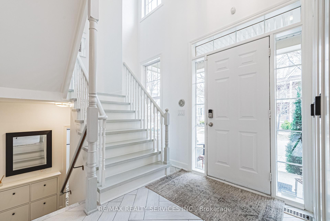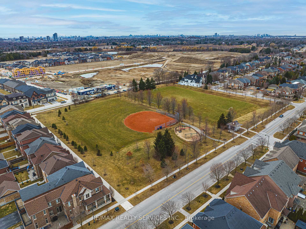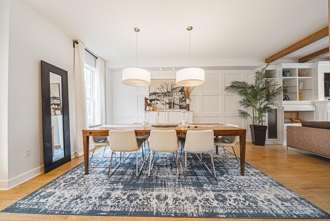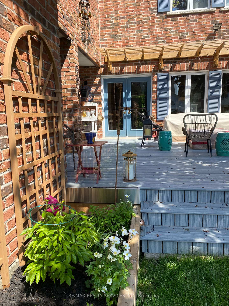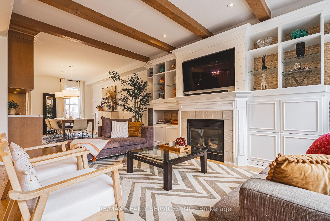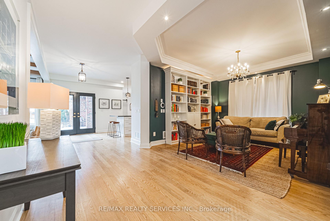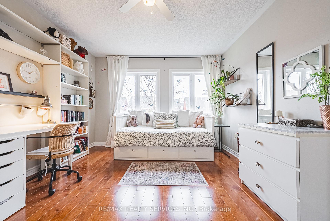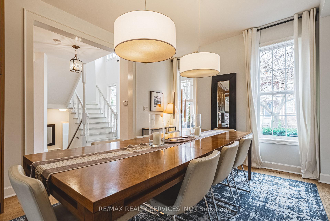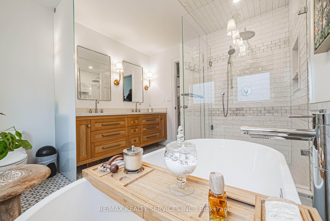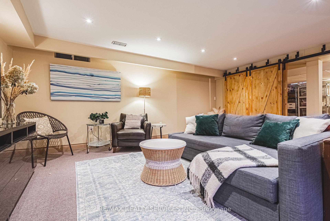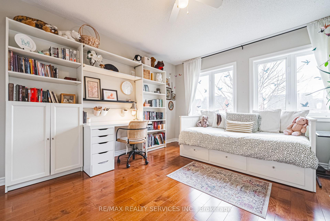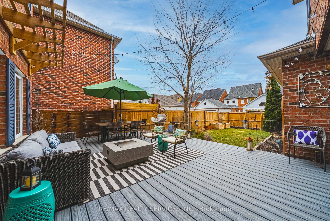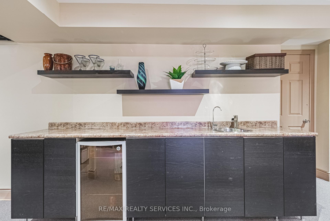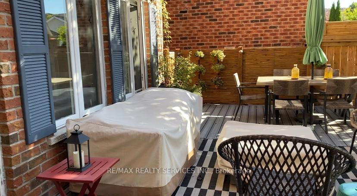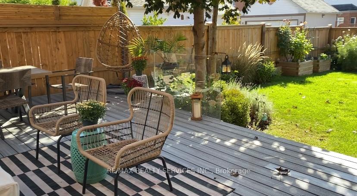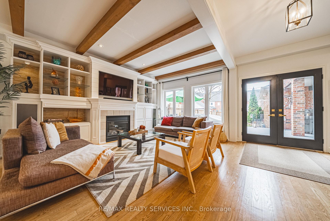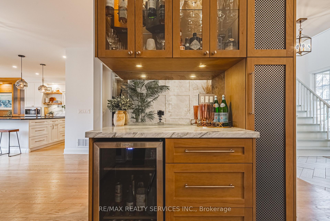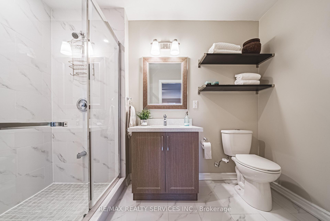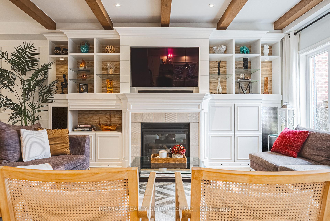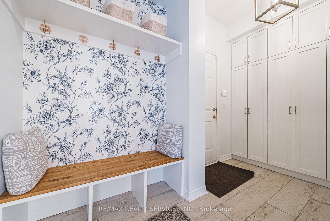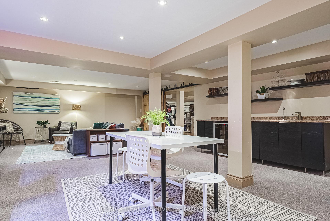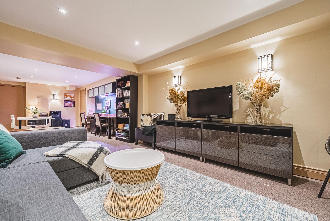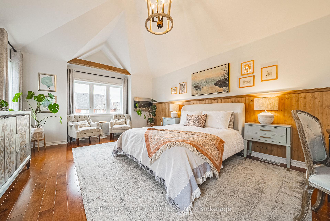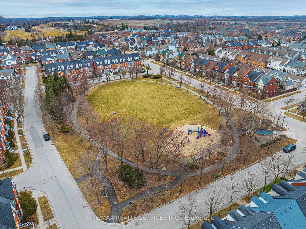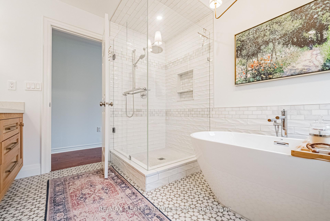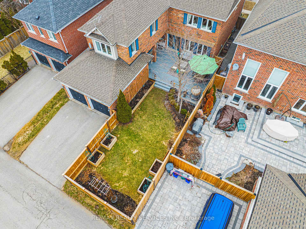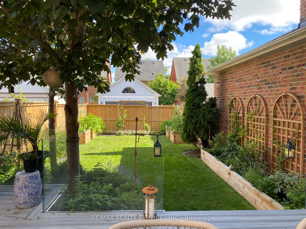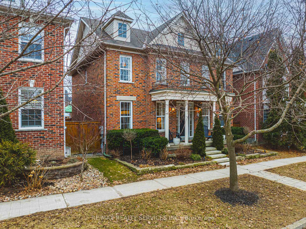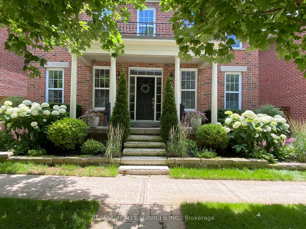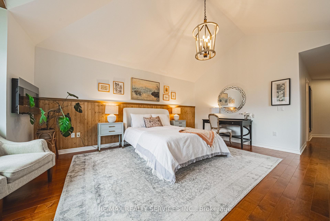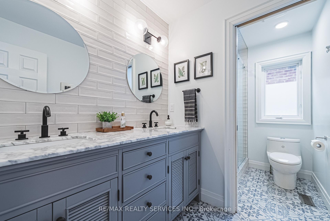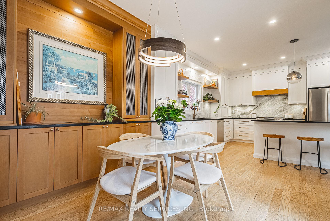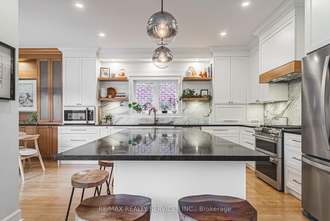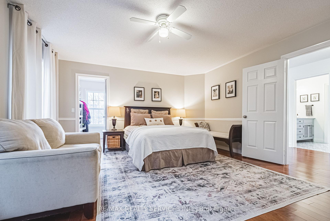$2,377,000
Available - For Sale
Listing ID: N12053550
21 Muirfield Trai , Markham, L6C 2A2, York
| Prestigious "Angus Glen" East Village! Open concept and Recently Renovated, Rare Attached 2 Car Garage, Entry into Mud Room with Storage and Seating. Additional 2 Parking Spots in D/W. Stunning Open Concept L/R, Custom Beams, Built Ins and Gas Fireplace. Gourmet Kitchen, with Centre Island, High End Appliances and Marble Backsplash. All 4 Baths Renovated, Primary Bed with Vaulted Ceiling, and Custom Beam, 5pce Ensuite and Closet Organizers, 3rd Bed with 3pce Ensuite and W/I Closet, Perfect for Guest or Nanny suite. Huge lower level with Wet Bar, Office Area. Entertainers Backyard Trex decking with Glass Rails for Unobstructed Views, Outdoor Speakers, Fully Fenced, Natural Gas H/U for a Gas F/P and BBQ, 200 amp service and cold cellar, New Heat Pump in 2024 save $$$ in Heating and A/C ,Furnace still there for back up. Close to Pierre Elliot High School and St. Augustine Catholic High School top rated schools, Walk to Angus Glen Golf Course, Parks and Rec Centre, Public Transit. |
| Price | $2,377,000 |
| Taxes: | $9144.98 |
| Occupancy by: | Owner |
| Address: | 21 Muirfield Trai , Markham, L6C 2A2, York |
| Directions/Cross Streets: | Kennedy rd/ Major Mackenzie |
| Rooms: | 9 |
| Rooms +: | 3 |
| Bedrooms: | 4 |
| Bedrooms +: | 0 |
| Family Room: | T |
| Basement: | Finished |
| Level/Floor | Room | Length(ft) | Width(ft) | Descriptions | |
| Room 1 | Main | Dining Ro | 15.28 | 11.78 | Hardwood Floor, Formal Rm, Dry Bar |
| Room 2 | Main | Den | 14.66 | 11.68 | Hardwood Floor, Coffered Ceiling(s), Open Concept |
| Room 3 | Main | Living Ro | 17.52 | 15.15 | Hardwood Floor, Fireplace, W/O To Deck |
| Room 4 | Main | Kitchen | 12.37 | 12.27 | Centre Island, Granite Counters, B/I Microwave |
| Room 5 | Main | Breakfast | 11.09 | 10.04 | Hardwood Floor, W/O To Deck |
| Room 6 | Second | Primary B | 17.02 | 14.01 | 5 Pc Ensuite, Walk-In Closet(s), Vaulted Ceiling(s) |
| Room 7 | Second | Bedroom 2 | 13.55 | 11.35 | Double Closet, Hardwood Floor |
| Room 8 | Second | Bedroom 3 | 16.56 | 14.27 | 3 Pc Ensuite, Walk-In Closet(s), Hardwood Floor |
| Room 9 | Second | Bedroom 4 | 11.68 | 10.73 | Closet, Window, Hardwood Floor |
| Room 10 | Lower | Recreatio | 33.98 | 17.97 | Wet Bar, B/I Desk, Broadloom |
| Room 11 | Lower | Laundry | 14.96 | 14.04 | Laminate |
| Room 12 | Lower | Utility R | 17.97 | 10.1 | Laminate |
| Washroom Type | No. of Pieces | Level |
| Washroom Type 1 | 2 | Main |
| Washroom Type 2 | 4 | Second |
| Washroom Type 3 | 5 | Second |
| Washroom Type 4 | 3 | Second |
| Washroom Type 5 | 0 |
| Total Area: | 0.00 |
| Property Type: | Detached |
| Style: | 2-Storey |
| Exterior: | Brick |
| Garage Type: | Attached |
| (Parking/)Drive: | Private |
| Drive Parking Spaces: | 2 |
| Park #1 | |
| Parking Type: | Private |
| Park #2 | |
| Parking Type: | Private |
| Pool: | None |
| Approximatly Square Footage: | 3000-3500 |
| CAC Included: | N |
| Water Included: | N |
| Cabel TV Included: | N |
| Common Elements Included: | N |
| Heat Included: | N |
| Parking Included: | N |
| Condo Tax Included: | N |
| Building Insurance Included: | N |
| Fireplace/Stove: | Y |
| Heat Type: | Heat Pump |
| Central Air Conditioning: | Central Air |
| Central Vac: | N |
| Laundry Level: | Syste |
| Ensuite Laundry: | F |
| Sewers: | Sewer |
$
%
Years
This calculator is for demonstration purposes only. Always consult a professional
financial advisor before making personal financial decisions.
| Although the information displayed is believed to be accurate, no warranties or representations are made of any kind. |
| RE/MAX REALTY SERVICES INC. |
|
|

Bus:
416-994-5000
Fax:
416.352.5397
| Virtual Tour | Book Showing | Email a Friend |
Jump To:
At a Glance:
| Type: | Freehold - Detached |
| Area: | York |
| Municipality: | Markham |
| Neighbourhood: | Angus Glen |
| Style: | 2-Storey |
| Tax: | $9,144.98 |
| Beds: | 4 |
| Baths: | 4 |
| Fireplace: | Y |
| Pool: | None |
Locatin Map:
Payment Calculator:

