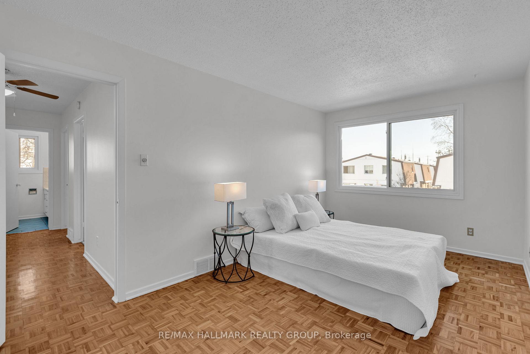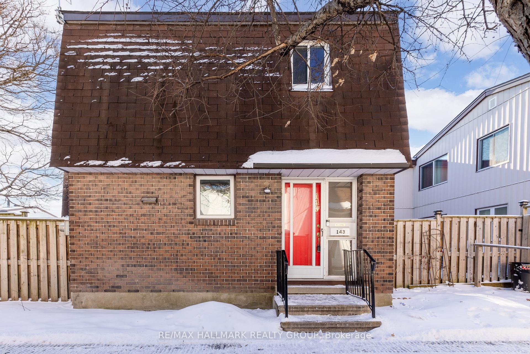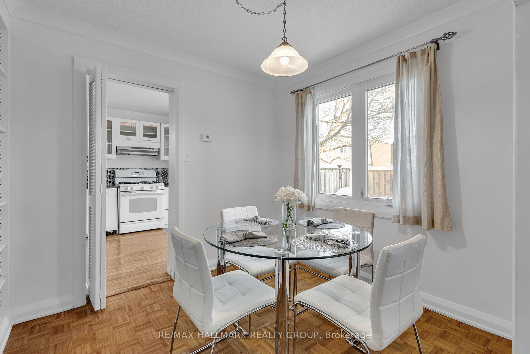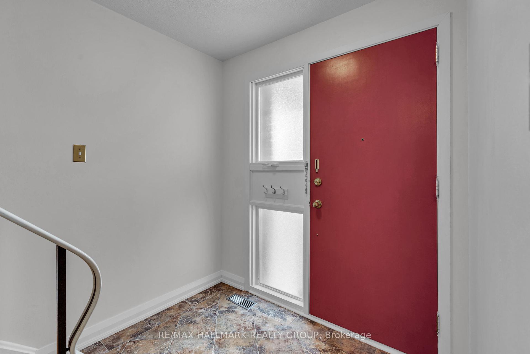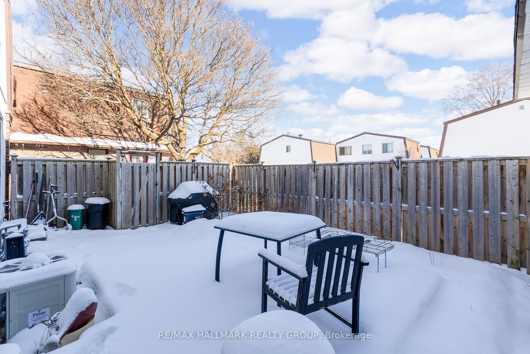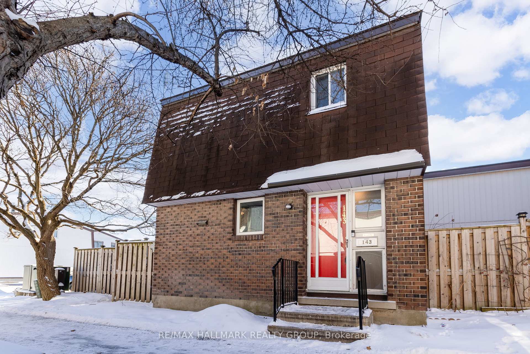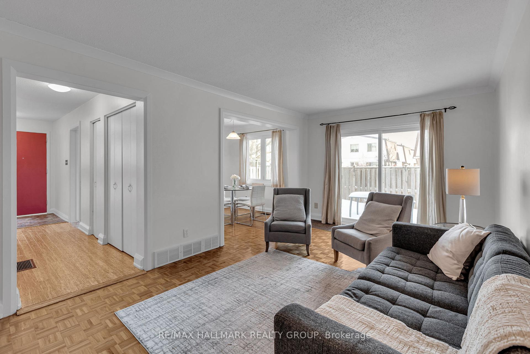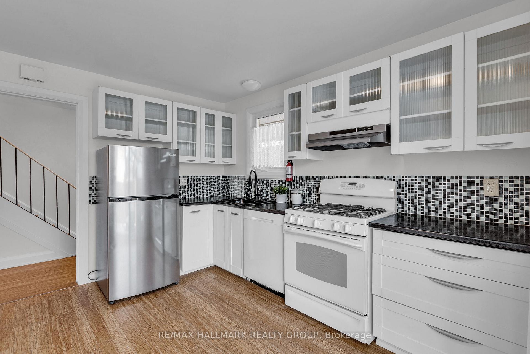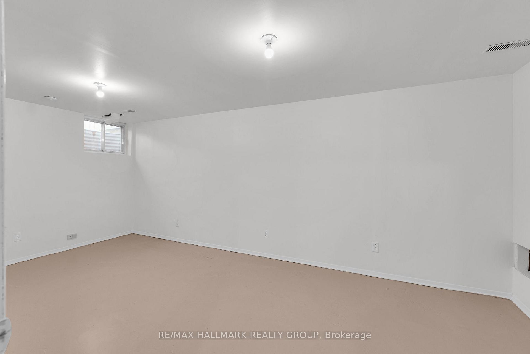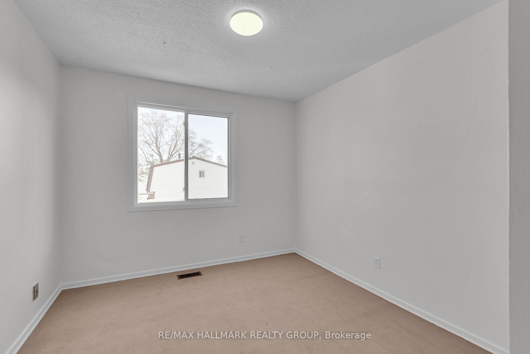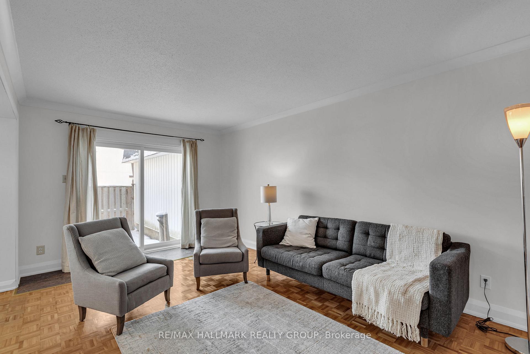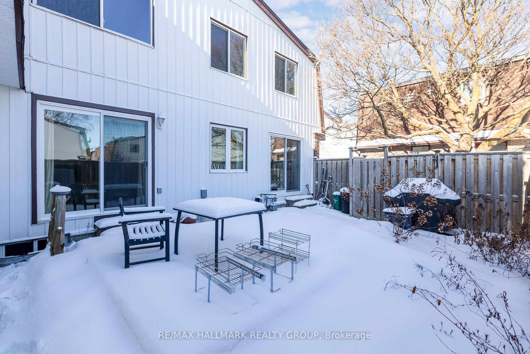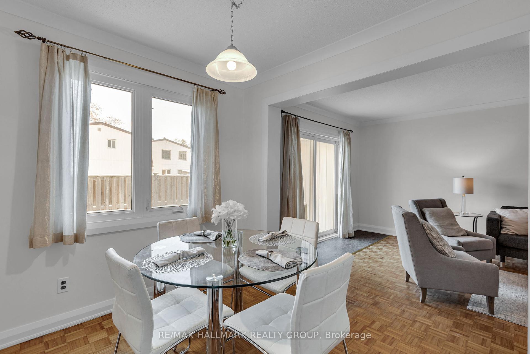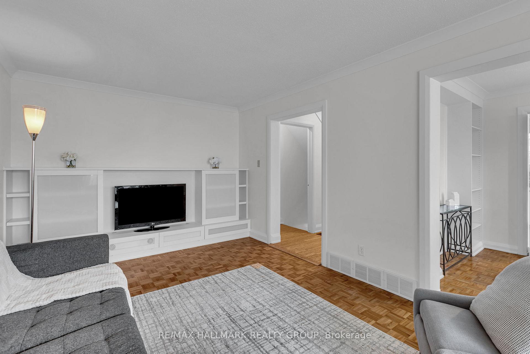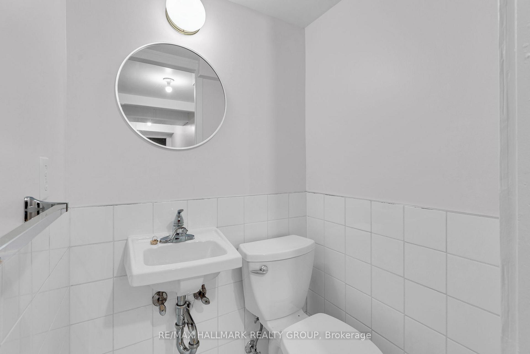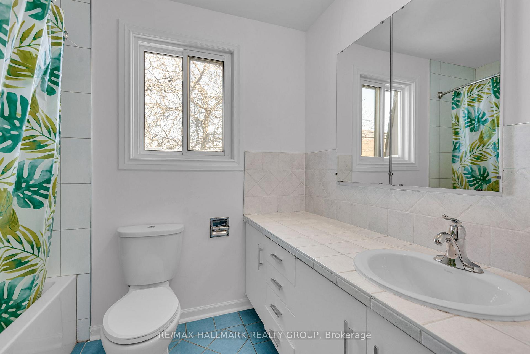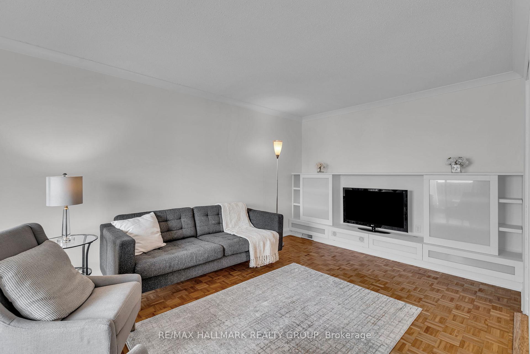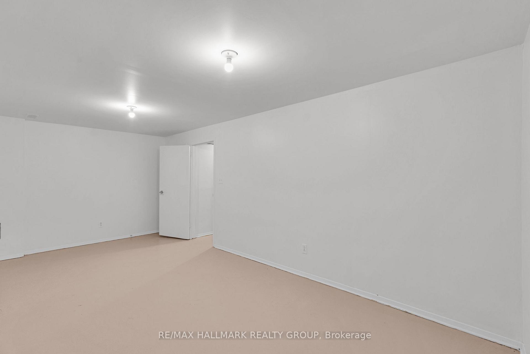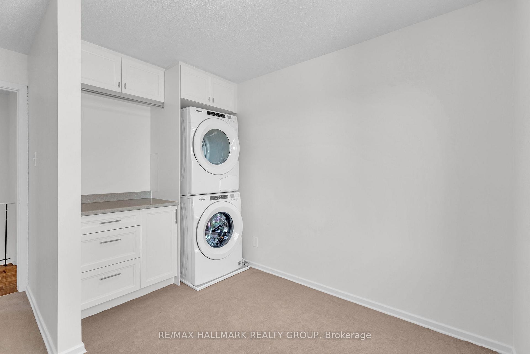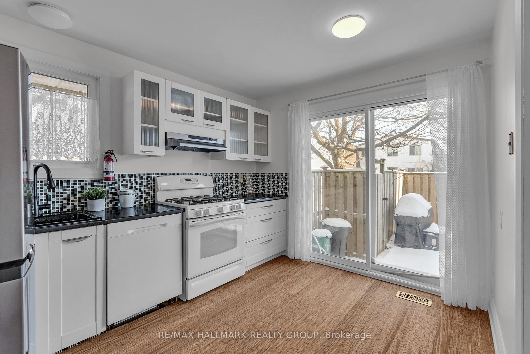$439,900
Available - For Sale
Listing ID: X12016916
2166 Loyola Aven , Beacon Hill North - South and Area, K1J 8H5, Ottawa
| What a find! Beautiful townhome in Beacon Hill North- such a great opportunity to move to this sought after neighbourhood in this spacious sunfilled home with large windows throughout and 2 ground floor patio doors to private backyard space. Recent stainless-steel fridge (2024) and hood fan (2024). Kitchen features gas stove for the discriminating chef. Updated carpeting on second level (2024) Freshly painted throughout (2024). Such value, style and efficiency in this home. And what a location! Just steps away you have many quality schools - including provincially top rated Colonel By SS with its IB program, the coming soon LRT station, public transit, shops, groceries, parks, government employment centres...And if you love cycling, strolling, cross country skiing or boating, the Ottawa River and its recreational trails are just down the street! Enough said - just come and check it out! |
| Price | $439,900 |
| Taxes: | $2350.00 |
| Occupancy by: | Vacant |
| Address: | 2166 Loyola Aven , Beacon Hill North - South and Area, K1J 8H5, Ottawa |
| Postal Code: | K1J 8H5 |
| Province/State: | Ottawa |
| Directions/Cross Streets: | Shefford and Loyola |
| Level/Floor | Room | Length(ft) | Width(ft) | Descriptions | |
| Room 1 | Main | Kitchen | 11.84 | 9.25 | |
| Room 2 | Main | Dining Ro | 11.09 | 8.07 | |
| Room 3 | Main | Living Ro | 17.84 | 10.5 | |
| Room 4 | Second | Primary B | 16.76 | 9.15 | |
| Room 5 | Second | Bedroom 2 | 10.17 | 9.74 | |
| Room 6 | Second | Bedroom 3 | 10.76 | 9.09 | |
| Room 7 | Second | Bathroom | 5.9 | 5.41 | |
| Room 8 | Lower | Powder Ro | 4 | 3.41 | |
| Room 9 | Lower | Utility R | 18.5 | 11.41 | |
| Room 10 | Lower | Recreatio | 18.24 | 9.51 |
| Washroom Type | No. of Pieces | Level |
| Washroom Type 1 | 4 | Second |
| Washroom Type 2 | 2 | Lower |
| Washroom Type 3 | 0 | |
| Washroom Type 4 | 0 | |
| Washroom Type 5 | 0 |
| Total Area: | 0.00 |
| Washrooms: | 2 |
| Heat Type: | Forced Air |
| Central Air Conditioning: | Central Air |
$
%
Years
This calculator is for demonstration purposes only. Always consult a professional
financial advisor before making personal financial decisions.
| Although the information displayed is believed to be accurate, no warranties or representations are made of any kind. |
| RE/MAX HALLMARK REALTY GROUP |
|
|

Bus:
416-994-5000
Fax:
416.352.5397
| Book Showing | Email a Friend |
Jump To:
At a Glance:
| Type: | Com - Condo Townhouse |
| Area: | Ottawa |
| Municipality: | Beacon Hill North - South and Area |
| Neighbourhood: | 2105 - Beaconwood |
| Style: | 2-Storey |
| Tax: | $2,350 |
| Maintenance Fee: | $375 |
| Beds: | 3 |
| Baths: | 2 |
| Fireplace: | N |
Locatin Map:
Payment Calculator:

