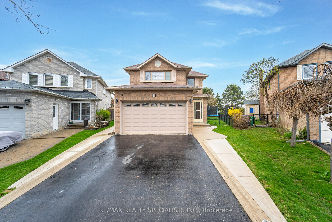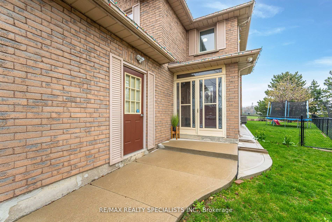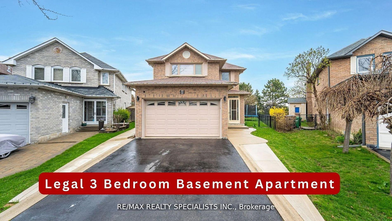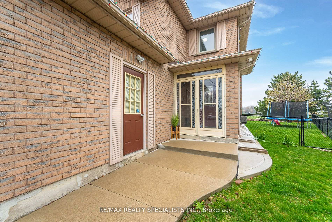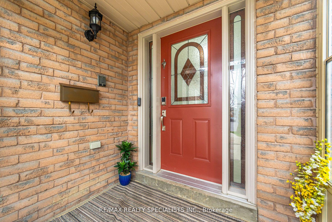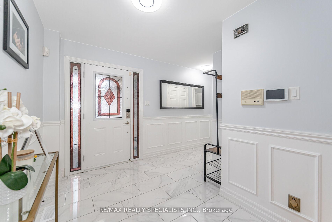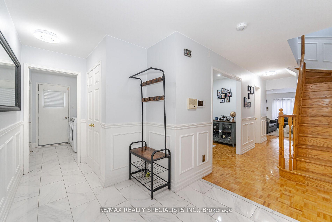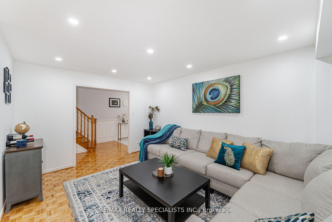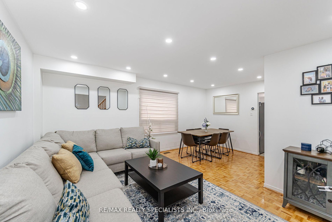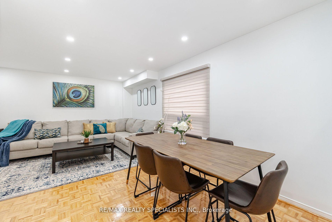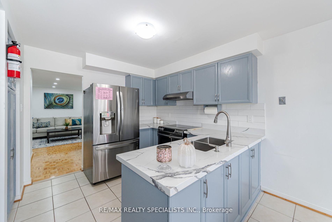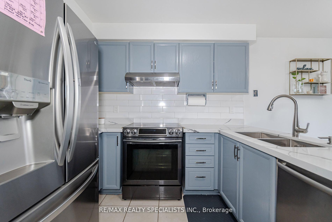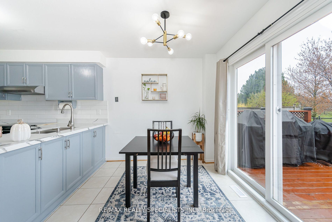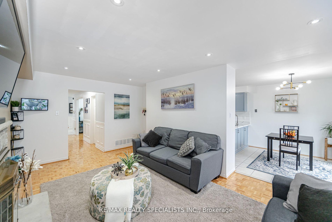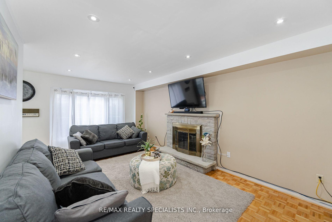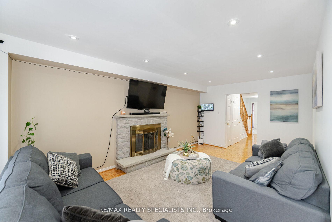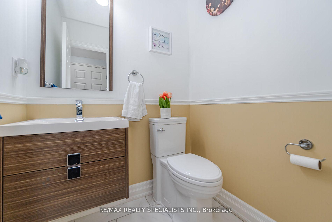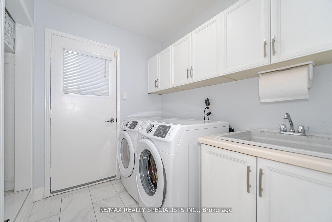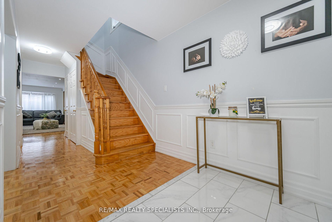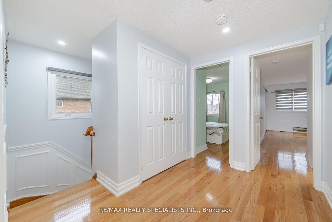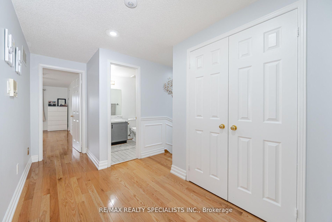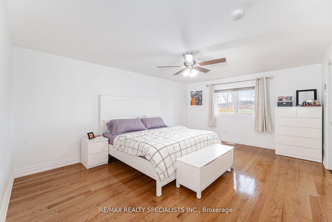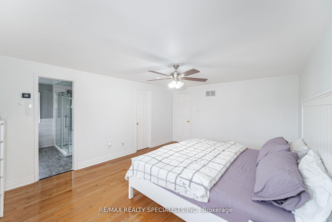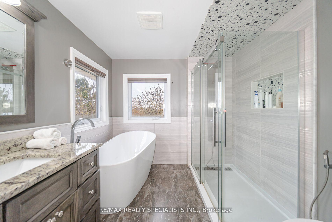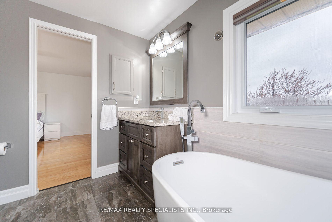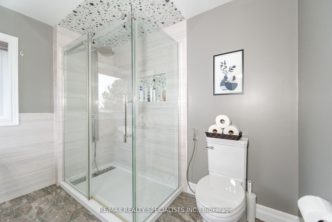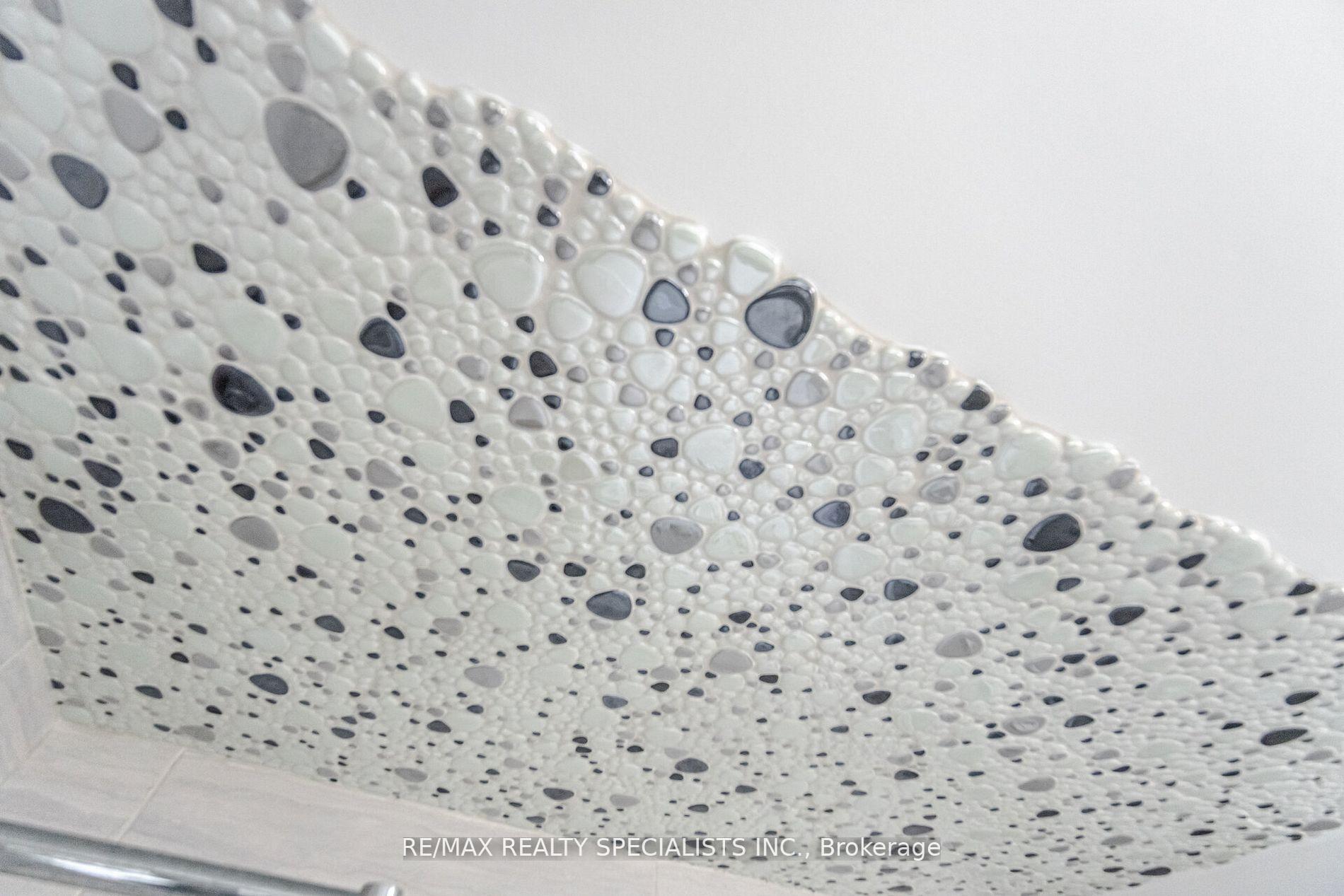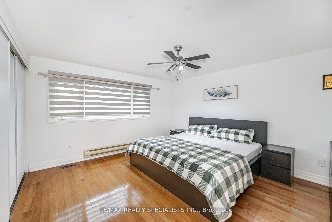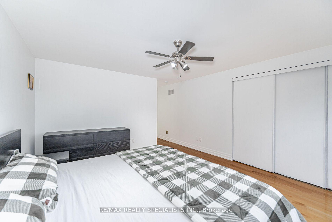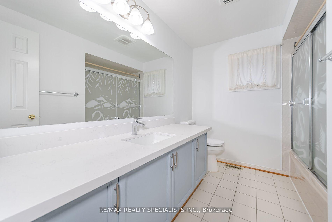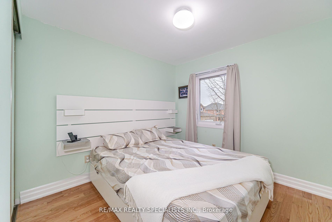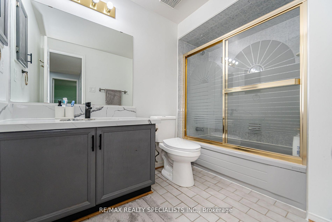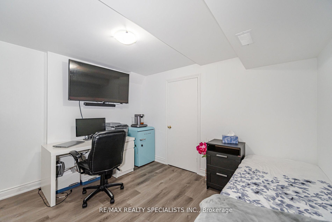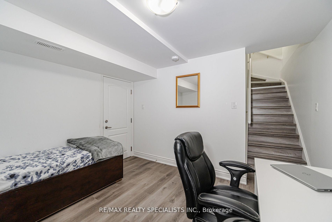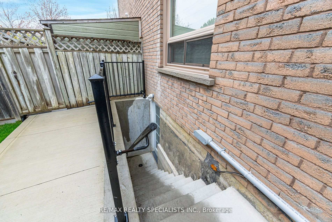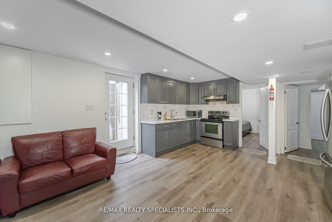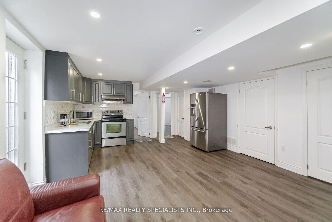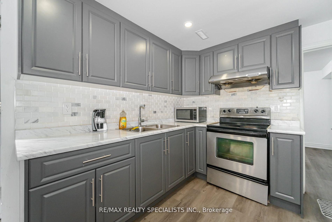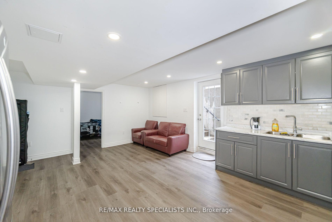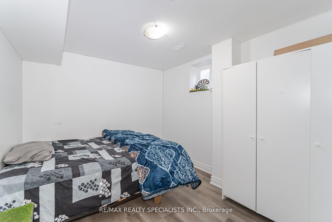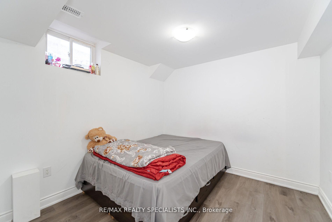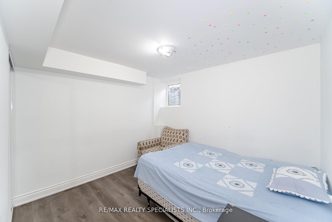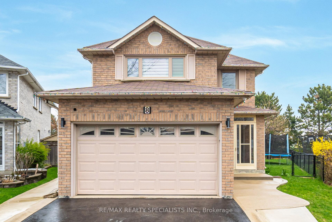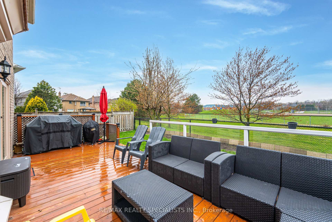$1,199,000
Available - For Sale
Listing ID: W12054983
8 Drayglass Cour , Brampton, L6Z 4E9, Peel
| Welcome to this beautiful 4 + 3 bedroom, 5 washroom with Legal 3+1 bedroom basement detached in residential area. Beautiful well maintained property. Main floor has living room combined with dining, kitchen with breakfast area and walk out to deck, family room with fireplace and overlooking backyard. Pot lights on main floor adds elegance. Oak staircase leads you upstairs to the primary bedroom overlooking backyard with 4 pc ensuite and a walk in closet. Additionally, Master Bedroom has heated floors adding luxury feel. The 2nd bedroom has a 3 pc ensuite and a closet while the 3rd and 4th bedroom share the 3rd washroom. The legal 3 bedroom basement features living room, a fully equipped kitchen, 3 bedrooms and an additional bedroom which has been converted to an office. Basement has a separate entrance and separate laundry making it effective. A big backyard overlooking baseball ground, golf course, Cul-De-Sac Backing and green space. Additional features include 5 washrooms, owned water. |
| Price | $1,199,000 |
| Taxes: | $5678.00 |
| Occupancy by: | Owner+T |
| Address: | 8 Drayglass Cour , Brampton, L6Z 4E9, Peel |
| Directions/Cross Streets: | Richvale/ Drayglass |
| Rooms: | 7 |
| Rooms +: | 5 |
| Bedrooms: | 4 |
| Bedrooms +: | 4 |
| Family Room: | T |
| Basement: | Separate Ent, Apartment |
| Level/Floor | Room | Length(ft) | Width(ft) | Descriptions | |
| Room 1 | Main | Living Ro | 60.38 | 48.12 | Combined w/Dining, Window, Pot Lights |
| Room 2 | Main | Dining Ro | 60.38 | 48.12 | Combined w/Living, Window, Pot Lights |
| Room 3 | Main | Kitchen | 31.42 | 29.82 | Breakfast Area, W/O To Deck, Stainless Steel Appl |
| Room 4 | Main | Family Ro | 61.57 | 35.85 | Fireplace, Overlooks Backyard, Pot Lights |
| Room 5 | Second | Primary B | 56.61 | 42.08 | 4 Pc Ensuite, Walk-In Closet(s), Window |
| Room 6 | Second | Bedroom 2 | 46.15 | 41.33 | 3 Pc Ensuite, Closet, Overlooks Backyard |
| Room 7 | Second | Bedroom 3 | 37.98 | 30.34 | 3 Pc Bath, Closet |
| Room 8 | Second | Bedroom 4 | 35.29 | 30.34 | 3 Pc Bath, Closet, Overlooks Frontyard |
| Room 9 | Basement | Bedroom | 34.77 | 26.6 | Closet |
| Room 10 | Basement | Bedroom 2 | 34.77 | 31.16 | |
| Room 11 | Basement | Bedroom 3 | 33.46 | 29.85 | |
| Room 12 | Basement | Recreatio | 38.05 | 33.46 |
| Washroom Type | No. of Pieces | Level |
| Washroom Type 1 | 2 | Main |
| Washroom Type 2 | 4 | Second |
| Washroom Type 3 | 4 | Basement |
| Washroom Type 4 | 0 | |
| Washroom Type 5 | 0 |
| Total Area: | 0.00 |
| Approximatly Age: | 31-50 |
| Property Type: | Detached |
| Style: | 2-Storey |
| Exterior: | Brick |
| Garage Type: | Attached |
| (Parking/)Drive: | Private |
| Drive Parking Spaces: | 4 |
| Park #1 | |
| Parking Type: | Private |
| Park #2 | |
| Parking Type: | Private |
| Pool: | None |
| Approximatly Age: | 31-50 |
| Approximatly Square Footage: | 2000-2500 |
| Property Features: | Cul de Sac/D, Golf |
| CAC Included: | N |
| Water Included: | N |
| Cabel TV Included: | N |
| Common Elements Included: | N |
| Heat Included: | N |
| Parking Included: | N |
| Condo Tax Included: | N |
| Building Insurance Included: | N |
| Fireplace/Stove: | Y |
| Heat Type: | Forced Air |
| Central Air Conditioning: | Central Air |
| Central Vac: | N |
| Laundry Level: | Syste |
| Ensuite Laundry: | F |
| Sewers: | Sewer |
$
%
Years
This calculator is for demonstration purposes only. Always consult a professional
financial advisor before making personal financial decisions.
| Although the information displayed is believed to be accurate, no warranties or representations are made of any kind. |
| RE/MAX REALTY SPECIALISTS INC. |
|
|

Bus:
416-994-5000
Fax:
416.352.5397
| Virtual Tour | Book Showing | Email a Friend |
Jump To:
At a Glance:
| Type: | Freehold - Detached |
| Area: | Peel |
| Municipality: | Brampton |
| Neighbourhood: | Heart Lake East |
| Style: | 2-Storey |
| Approximate Age: | 31-50 |
| Tax: | $5,678 |
| Beds: | 4+4 |
| Baths: | 5 |
| Fireplace: | Y |
| Pool: | None |
Locatin Map:
Payment Calculator:

