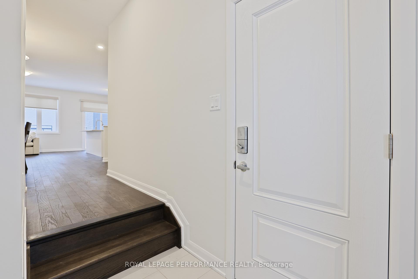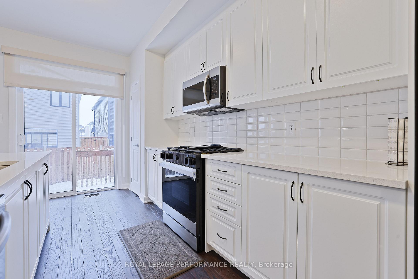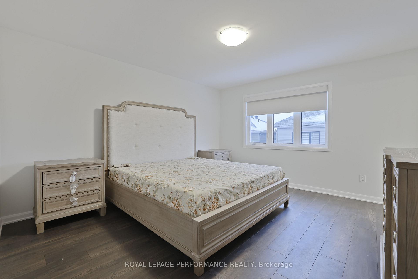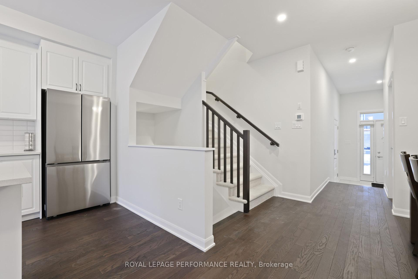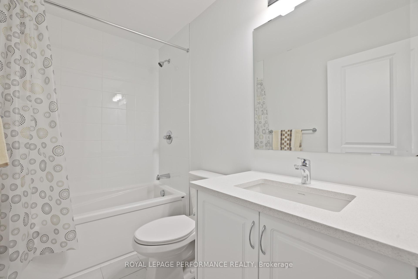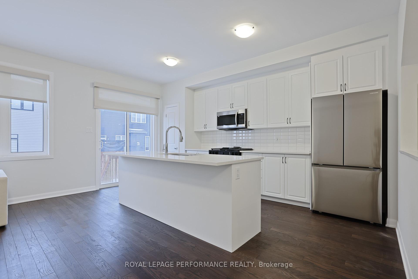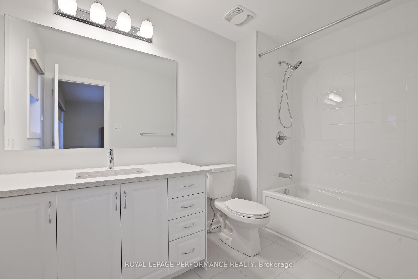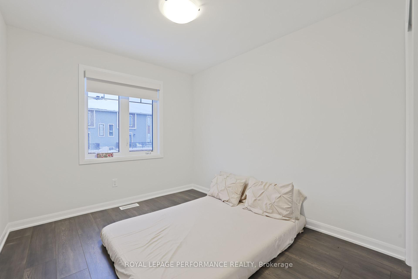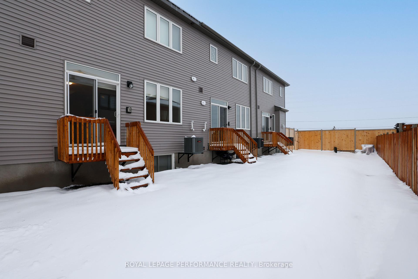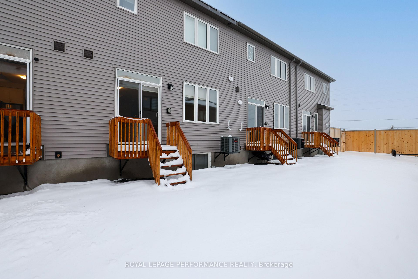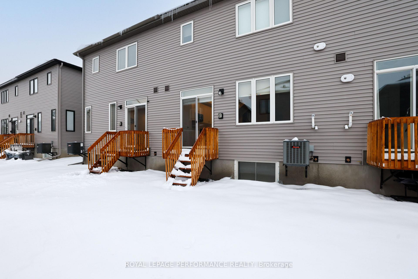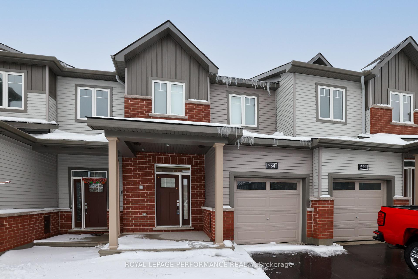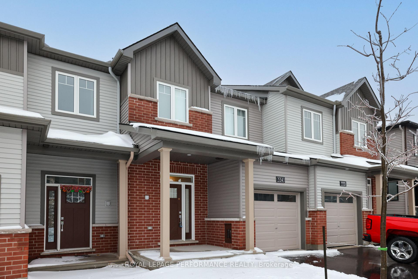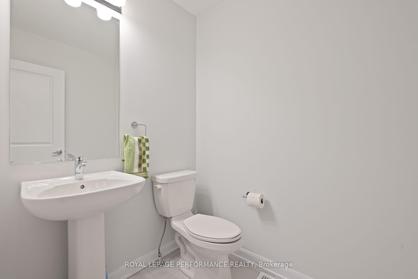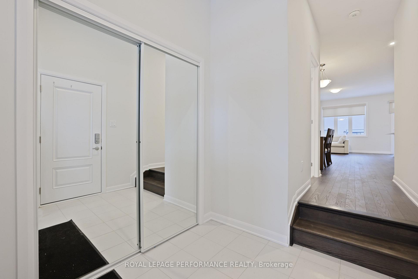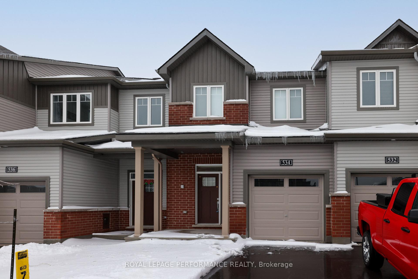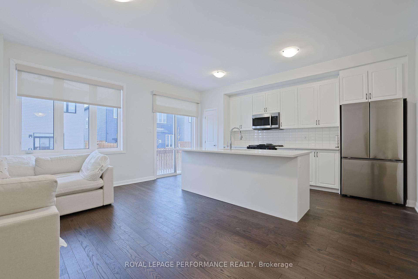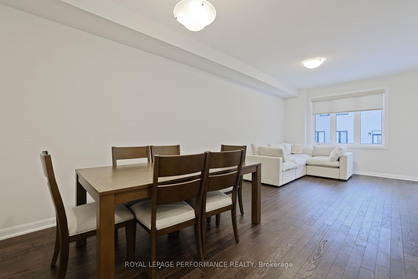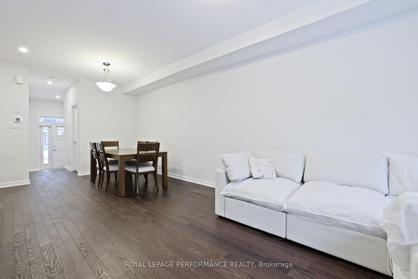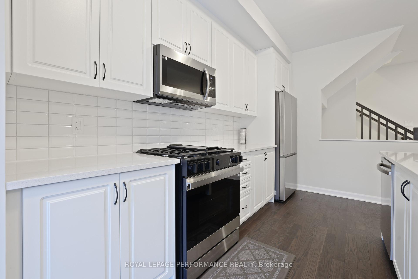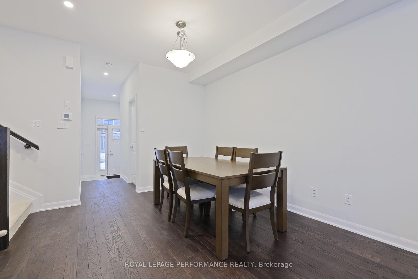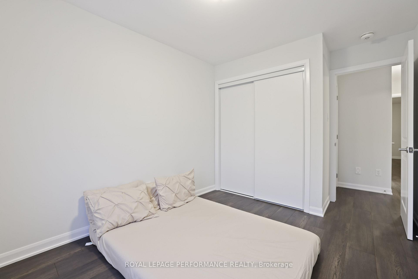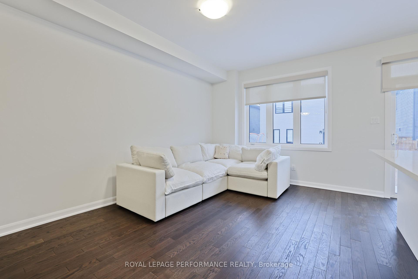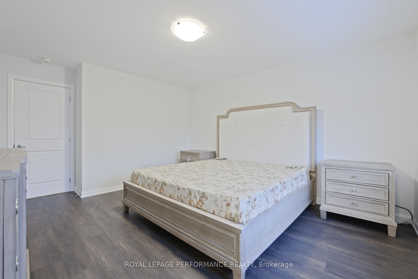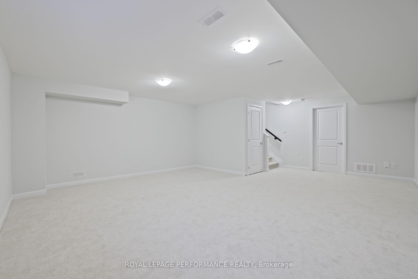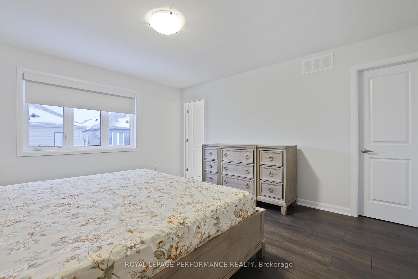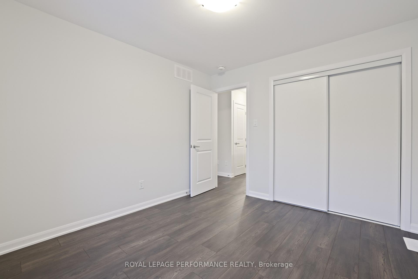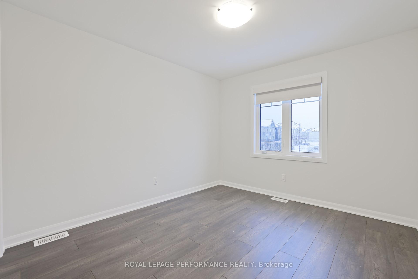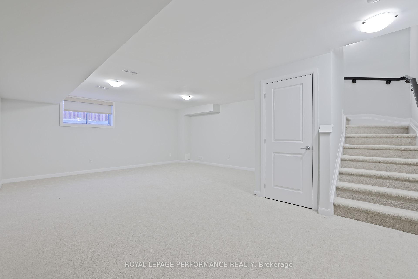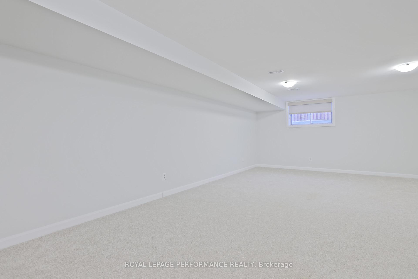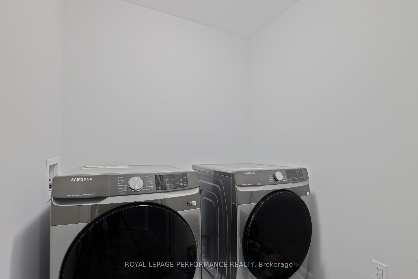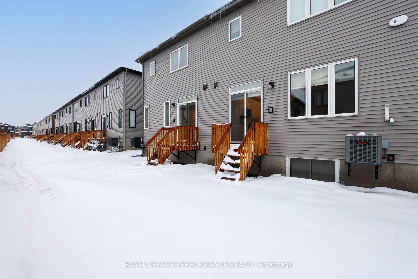$2,600
Available - For Rent
Listing ID: X12054984
534 Bundoran Plac , Barrhaven, K2J 7C6, Ottawa
| Welcome to this stunning brand-new, never-lived-in Minto Monterey model, located in the vibrant & family-friendly community of Quinns Pointe in Barrhaven, Ottawa. This home offers both luxury & lifestyle, being just steps away from urban conveniences, parks, ample green space, & the Minto Recreation Complex.Home Features:Open-Concept Layout: Rich hardwood flooring throughout the kitchen, living, & dining areas adds warmth & elegance.Gourmet Kitchen: Featuring brand-new stainless steel appliances, sleek quartz countertops, & ample cabinet space perfect for entertaining & everyday living.Finished Basement: Ideal for a cozy family room, home office, or play area.Primary Suite Retreat: Complete with a luxurious ensuite bathroom & a spacious walk-in closet.Generous-Sized Bedrooms: With an additional well-appointed full bathroom.Convenient Laundry Room: Located on the second floor for added convenience.Upgraded Flooring Throughout: Tile, hardwood, & plush wall-to-wall carpet.Central Air Conditioning & High-Efficiency Furnace.Attached Garage & Private Driveway.Community Highlights:Nestled in the sought-after Quinns Pointe community in Barrhaven, this neighbourhood offers:Access to top-rated schools & daycare centers. Walking distance to parks, playgrounds, & scenic walking trails.Minutes from the Minto Recreation Complex, featuring swimming pools, fitness facilities, & sports courts.Close to shopping centers, grocery stores, dining options, & public transit.Easy access to Highway 416 for a smooth commute downtown.Additional Perks:Brand-new, never lived in.All brand-new stainless steel appliances.Immediate occupancy available. Don't miss this rare opportunity to be the first to call this beautiful home yours. Contact us today to schedule a viewing! |
| Price | $2,600 |
| Taxes: | $0.00 |
| Occupancy by: | Vacant |
| Address: | 534 Bundoran Plac , Barrhaven, K2J 7C6, Ottawa |
| Directions/Cross Streets: | Barnsdale road |
| Rooms: | 10 |
| Bedrooms: | 3 |
| Bedrooms +: | 0 |
| Family Room: | T |
| Basement: | Full, Finished |
| Furnished: | Part |
| Level/Floor | Room | Length(ft) | Width(ft) | Descriptions | |
| Room 1 | Main | Living Ro | 10.36 | 13.97 | |
| Room 2 | Main | Dining Ro | 10.36 | 11.15 | |
| Room 3 | Main | Kitchen | 8.79 | 16.27 | 2 Pc Bath |
| Room 4 | Second | Primary B | 12.99 | 13.09 | 4 Pc Ensuite |
| Room 5 | Second | Bedroom 2 | 9.97 | 11.09 | |
| Room 6 | Second | Bedroom 3 | 9.09 | 10.07 | |
| Room 7 | Second | Laundry | |||
| Room 8 | Second | Bathroom | 3 Pc Bath | ||
| Room 9 | Lower | Great Roo | 19.22 | 22.57 |
| Washroom Type | No. of Pieces | Level |
| Washroom Type 1 | 2 | Main |
| Washroom Type 2 | 3 | Second |
| Washroom Type 3 | 3 | Second |
| Washroom Type 4 | 0 | |
| Washroom Type 5 | 0 |
| Total Area: | 0.00 |
| Property Type: | Att/Row/Townhouse |
| Style: | 2-Storey |
| Exterior: | Vinyl Siding, Brick Front |
| Garage Type: | Attached |
| Drive Parking Spaces: | 1 |
| Pool: | None |
| Laundry Access: | In-Suite Laun |
| CAC Included: | N |
| Water Included: | N |
| Cabel TV Included: | N |
| Common Elements Included: | N |
| Heat Included: | N |
| Parking Included: | N |
| Condo Tax Included: | N |
| Building Insurance Included: | N |
| Fireplace/Stove: | Y |
| Heat Type: | Forced Air |
| Central Air Conditioning: | Central Air |
| Central Vac: | N |
| Laundry Level: | Syste |
| Ensuite Laundry: | F |
| Sewers: | Sewer |
| Utilities-Cable: | Y |
| Utilities-Hydro: | Y |
| Although the information displayed is believed to be accurate, no warranties or representations are made of any kind. |
| ROYAL LEPAGE PERFORMANCE REALTY |
|
|

Bus:
416-994-5000
Fax:
416.352.5397
| Book Showing | Email a Friend |
Jump To:
At a Glance:
| Type: | Freehold - Att/Row/Townhouse |
| Area: | Ottawa |
| Municipality: | Barrhaven |
| Neighbourhood: | 7711 - Barrhaven - Half Moon Bay |
| Style: | 2-Storey |
| Beds: | 3 |
| Baths: | 3 |
| Fireplace: | Y |
| Pool: | None |
Locatin Map:

