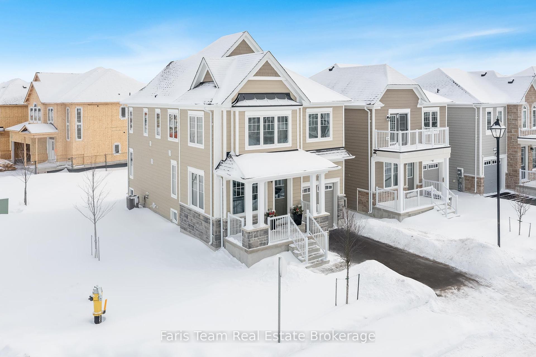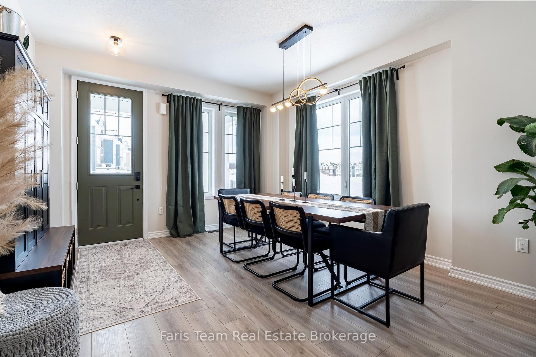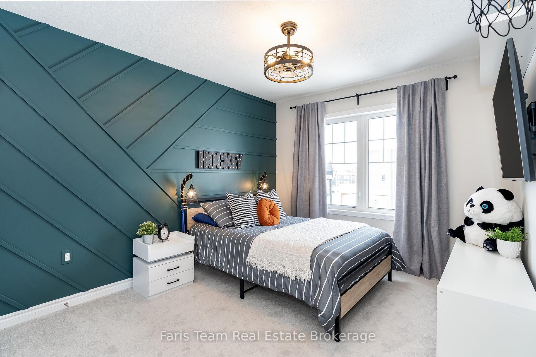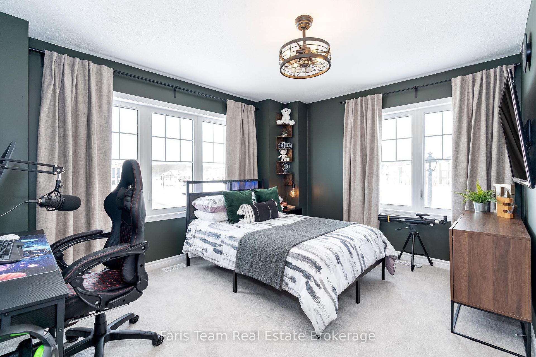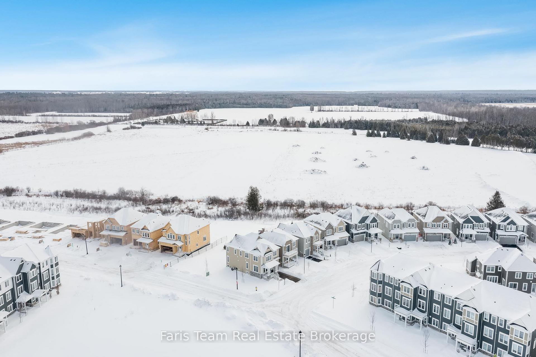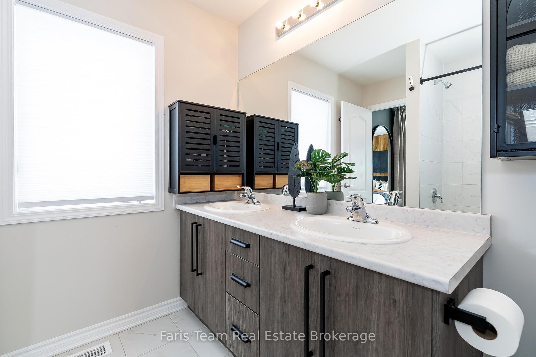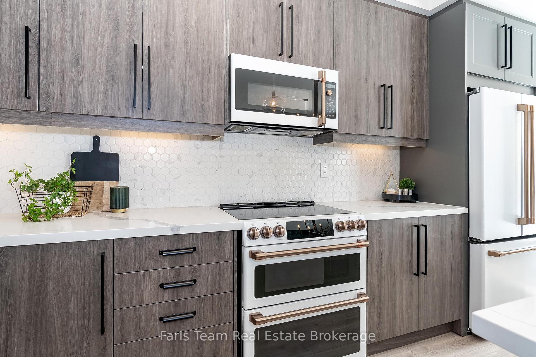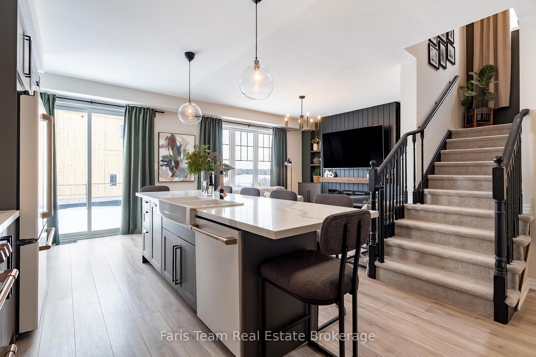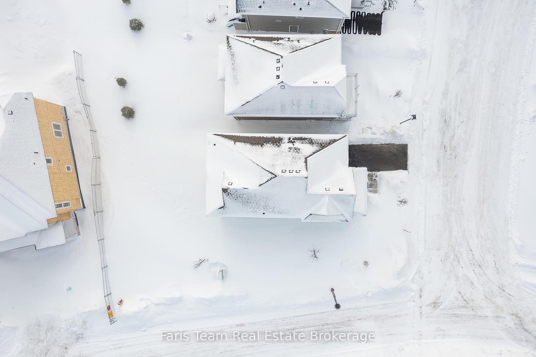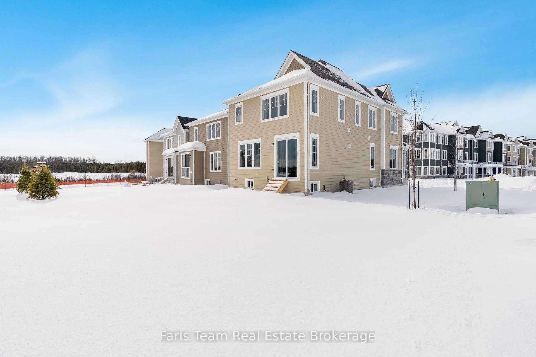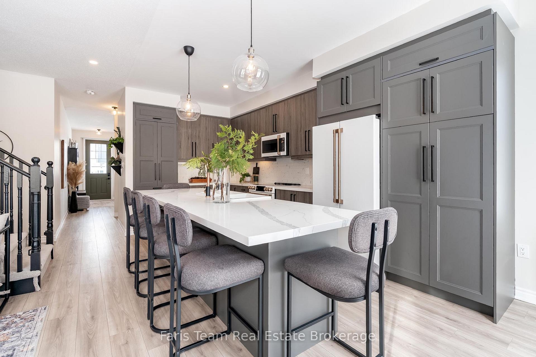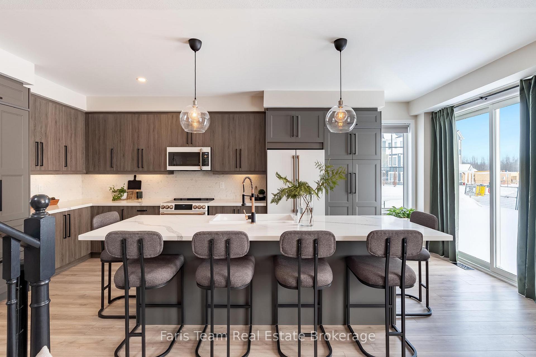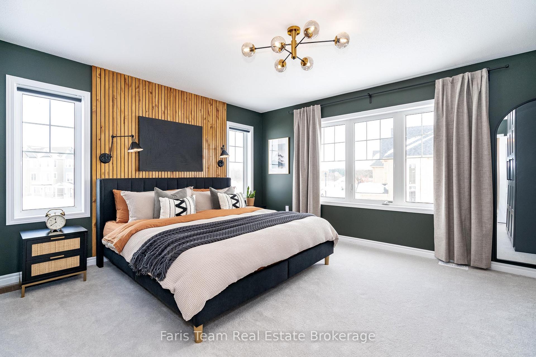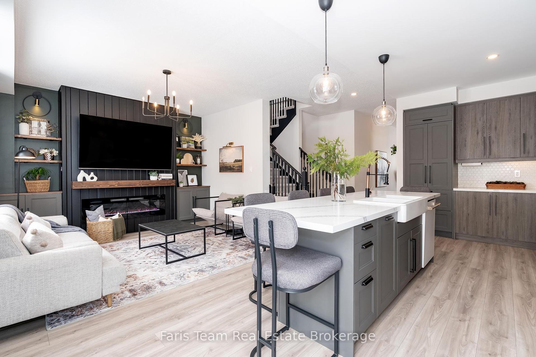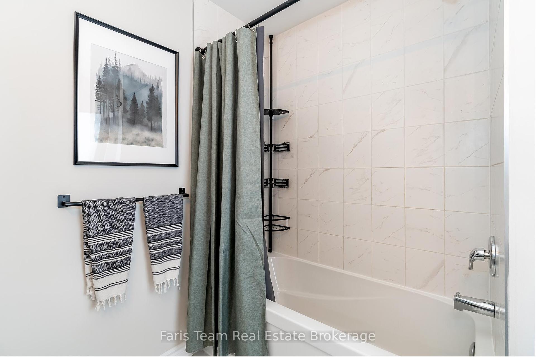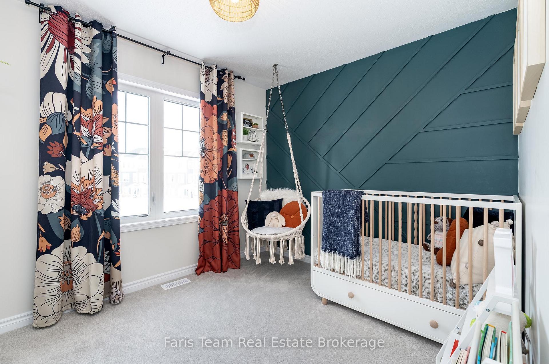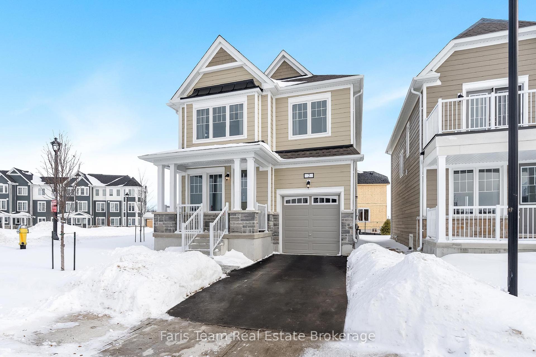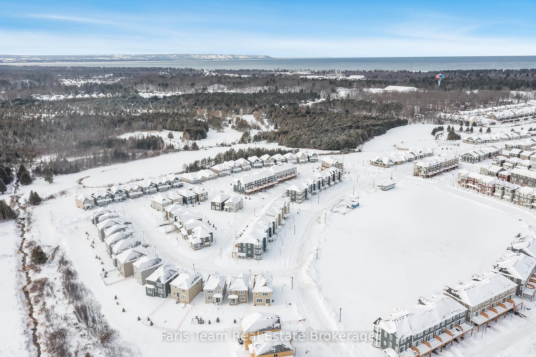$725,000
Available - For Sale
Listing ID: S12010424
2 Shapira Aven , Wasaga Beach, L9Z 0K2, Simcoe
| Top 5 Reasons You Will Love This Home: 1) Beautiful new build lodged within a prestigious golf course resort, presenting both beauty and functionality while being fully covered under the trusted Tarion warranty, ensuring peace of mind 2) Impeccably updated from top-to-bottom boasting fresh paint, a Chef-inspired gourmet kitchen featuring the highly coveted GE Cafe appliances, luxurious seamless AquaGuard laminate flooring, and sleek modern electrical fixtures that elevate every room 3) Designed with a growing family in mind, including four beautifully decorated bedrooms and an unspoiled basement providing endless potential for future living space 4) Custom-designed storage solutions that maximize every closet's potential, along with exquisite built-in cabinets that beautifully frame the electric fireplace, elevating the living space 5) Perfectly situated on a desirable corner lot with the added benefit of being conveniently located right next to the highly anticipated future kids' playground and splash pad, promising endless fun for the whole family. 1,962 square feet plus unfinished basement. Age 1. Visit our website for more detailed information. |
| Price | $725,000 |
| Taxes: | $3400.00 |
| Occupancy by: | Owner |
| Address: | 2 Shapira Aven , Wasaga Beach, L9Z 0K2, Simcoe |
| Acreage: | < .50 |
| Directions/Cross Streets: | Village Gate Dr/Shapira Ave |
| Rooms: | 8 |
| Bedrooms: | 4 |
| Bedrooms +: | 0 |
| Family Room: | F |
| Basement: | Full, Unfinished |
| Level/Floor | Room | Length(ft) | Width(ft) | Descriptions | |
| Room 1 | Main | Kitchen | 21.42 | 8.69 | Laminate, Stainless Steel Appl, W/O To Yard |
| Room 2 | Main | Dining Ro | 14.89 | 7.35 | Laminate, Window |
| Room 3 | Main | Living Ro | 14.07 | 12.82 | Laminate, Electric Fireplace, Window |
| Room 4 | Second | Primary B | 14.92 | 13.09 | 5 Pc Ensuite, Walk-In Closet(s), Window |
| Room 5 | Second | Bedroom | 14.4 | 9.97 | Closet, Window |
| Room 6 | Second | Bedroom | 13.38 | 12.99 | Closet, Large Window |
| Room 7 | Second | Bedroom | 10.07 | 9.02 | Closet, Window |
| Room 8 | Second | Laundry | 9.02 | 5.9 | Ceramic Floor, Closet, Window |
| Washroom Type | No. of Pieces | Level |
| Washroom Type 1 | 2 | Main |
| Washroom Type 2 | 4 | Second |
| Washroom Type 3 | 5 | Second |
| Washroom Type 4 | 0 | |
| Washroom Type 5 | 0 | |
| Washroom Type 6 | 2 | Main |
| Washroom Type 7 | 4 | Second |
| Washroom Type 8 | 5 | Second |
| Washroom Type 9 | 0 | |
| Washroom Type 10 | 0 |
| Total Area: | 0.00 |
| Approximatly Age: | 0-5 |
| Property Type: | Detached |
| Style: | 2-Storey |
| Exterior: | Stone, Vinyl Siding |
| Garage Type: | Attached |
| (Parking/)Drive: | Available |
| Drive Parking Spaces: | 1 |
| Park #1 | |
| Parking Type: | Available |
| Park #2 | |
| Parking Type: | Available |
| Pool: | None |
| Approximatly Age: | 0-5 |
| Approximatly Square Footage: | 1500-2000 |
| Property Features: | Golf |
| CAC Included: | N |
| Water Included: | N |
| Cabel TV Included: | N |
| Common Elements Included: | N |
| Heat Included: | N |
| Parking Included: | N |
| Condo Tax Included: | N |
| Building Insurance Included: | N |
| Fireplace/Stove: | Y |
| Heat Type: | Forced Air |
| Central Air Conditioning: | Central Air |
| Central Vac: | N |
| Laundry Level: | Syste |
| Ensuite Laundry: | F |
| Sewers: | Sewer |
$
%
Years
This calculator is for demonstration purposes only. Always consult a professional
financial advisor before making personal financial decisions.
| Although the information displayed is believed to be accurate, no warranties or representations are made of any kind. |
| FARIS TEAM REAL ESTATE |
|
|

Bus:
416-994-5000
Fax:
416.352.5397
| Virtual Tour | Book Showing | Email a Friend |
Jump To:
At a Glance:
| Type: | Freehold - Detached |
| Area: | Simcoe |
| Municipality: | Wasaga Beach |
| Neighbourhood: | Wasaga Beach |
| Style: | 2-Storey |
| Approximate Age: | 0-5 |
| Tax: | $3,400 |
| Beds: | 4 |
| Baths: | 3 |
| Fireplace: | Y |
| Pool: | None |
Locatin Map:
Payment Calculator:

