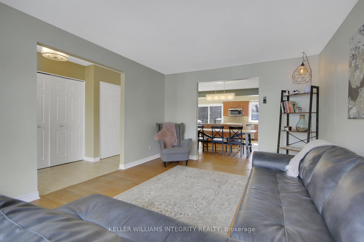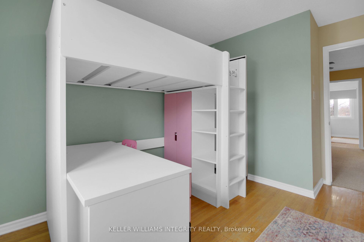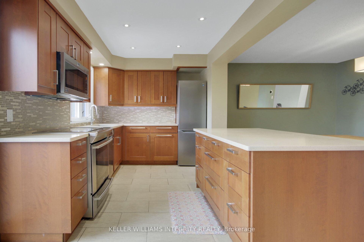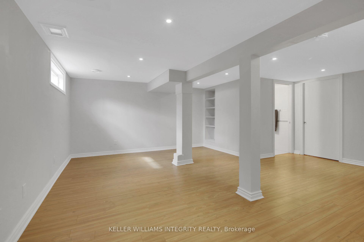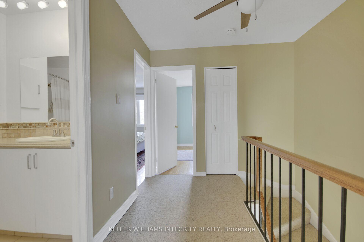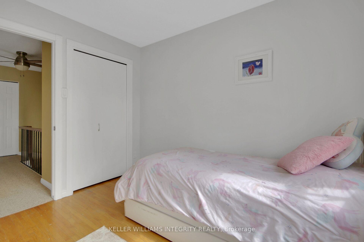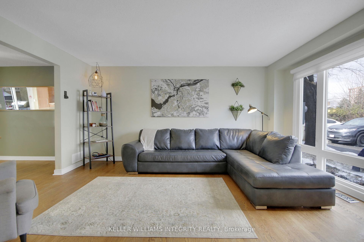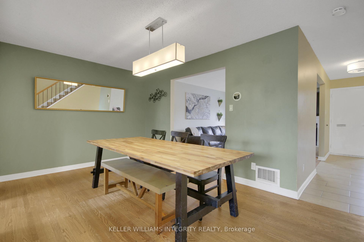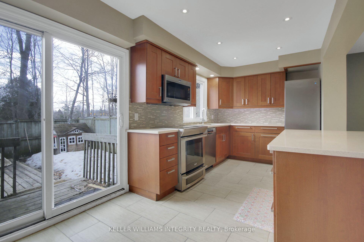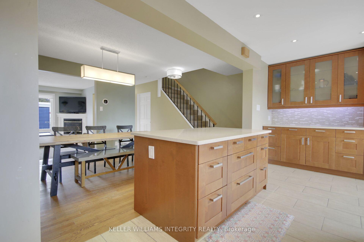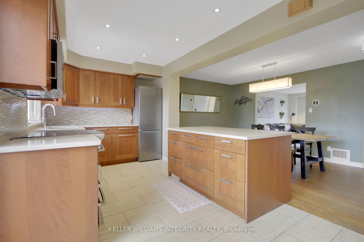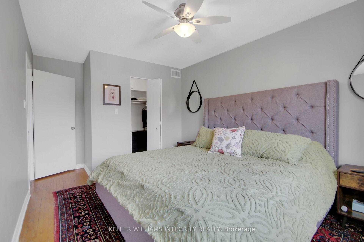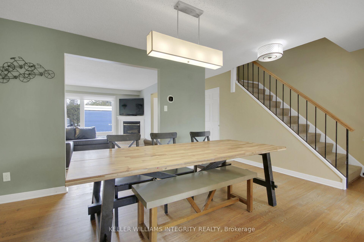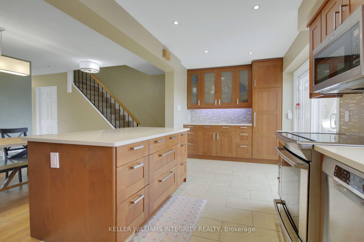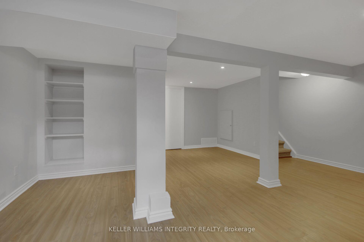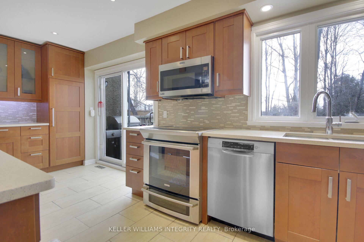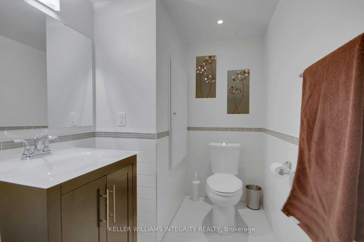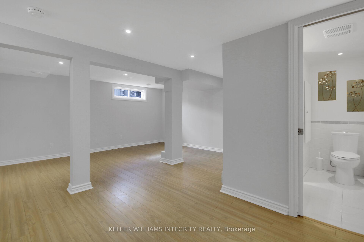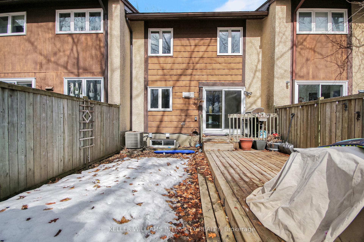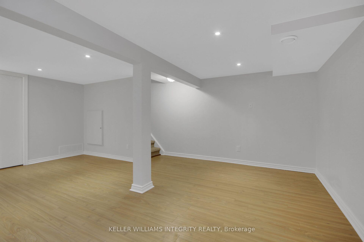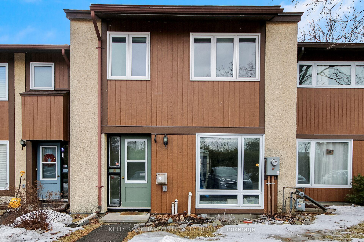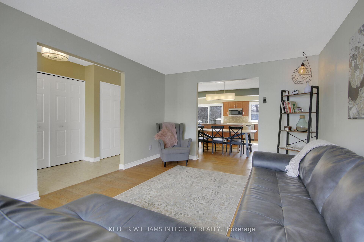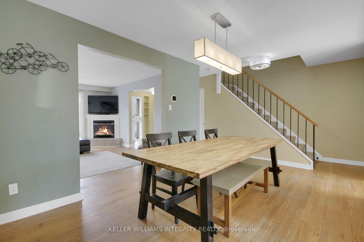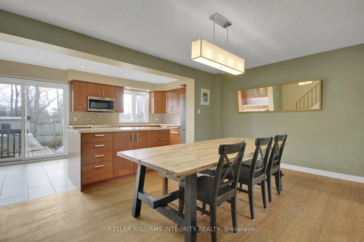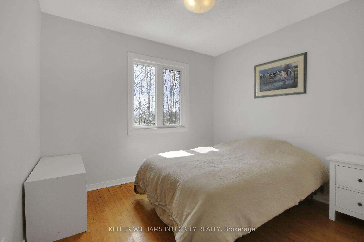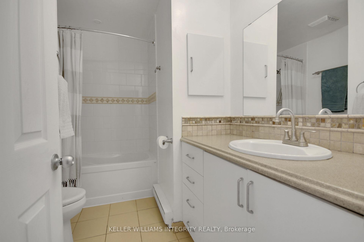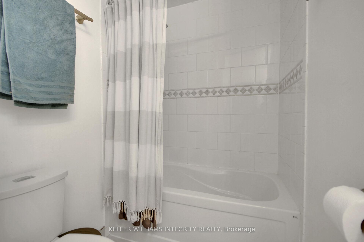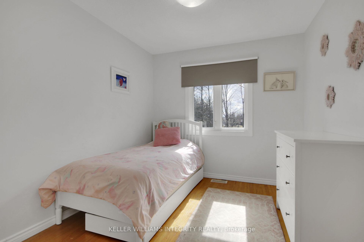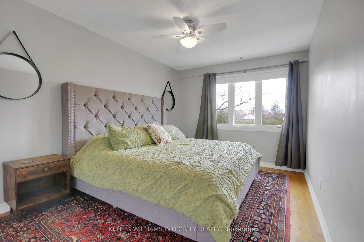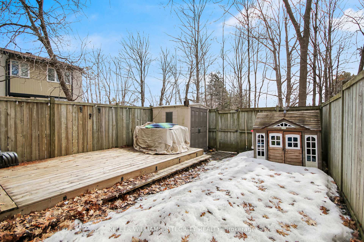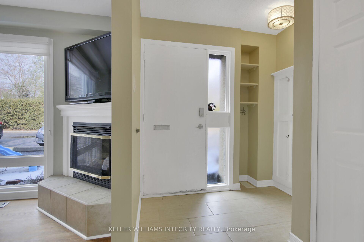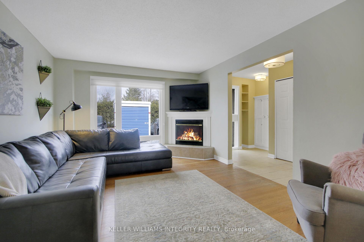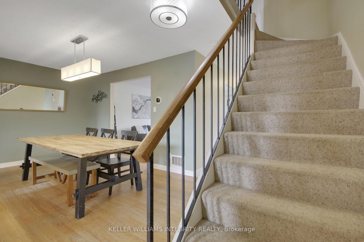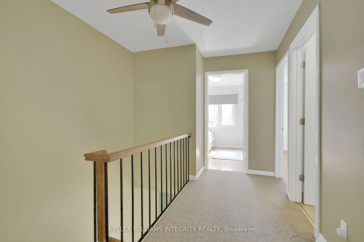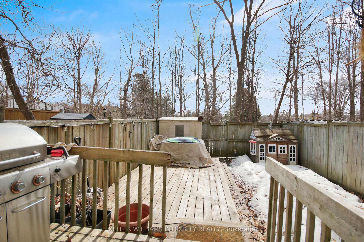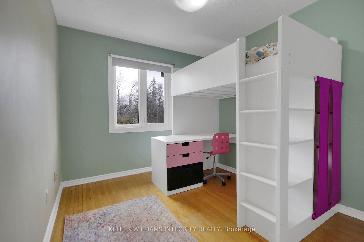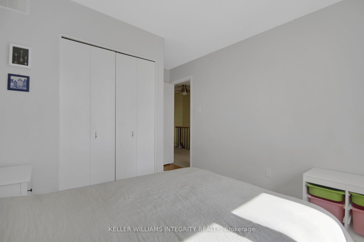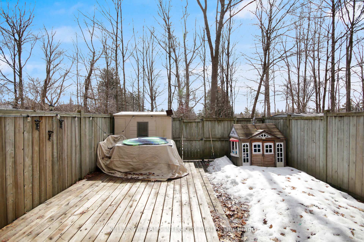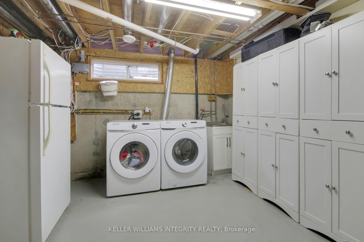$489,900
Available - For Sale
Listing ID: X12054378
3691 Albion Road , Blossom Park - Airport and Area, K1T 1P2, Ottawa
| Open House: Saturday, April 5 & April 6 from 2-4 pm. This stunning 4-bedroom townhome offers modern living in a prime location. The beautifully renovated open-concept main floor features a gourmet kitchen with a spacious island, a bright and inviting dining area, and a cozy living room with a fireplace, perfect for entertaining. Step through the patio doors to your fenced backyard with no rear neighbors, offering privacy and tranquility.Upstairs, you'll find four generously sized bedrooms and a full 4-piece bathroom, providing ample space for family and guests. The finished lower level boasts a large recreation room, an additional full 2-piece bathroom, a laundry area, and plenty of storage.Located in a highly convenient area, this home is just steps from public transportation, shopping, schools, restaurants, and more...all within walking distance. Don't miss the opportunity to own the largest home in this private neighbourhood! |
| Price | $489,900 |
| Taxes: | $2691.72 |
| Occupancy by: | Owner |
| Address: | 3691 Albion Road , Blossom Park - Airport and Area, K1T 1P2, Ottawa |
| Postal Code: | K1T 1P2 |
| Province/State: | Ottawa |
| Directions/Cross Streets: | Albion Rd and D'Aoust Avenue |
| Level/Floor | Room | Length(ft) | Width(ft) | Descriptions | |
| Room 1 | Main | Living Ro | 15.97 | 11.97 | |
| Room 2 | Main | Dining Ro | 15.97 | 9.97 | |
| Room 3 | Main | Kitchen | 18.99 | 7.97 | |
| Room 4 | Second | Primary B | 12.99 | 9.97 | |
| Room 5 | Second | Bedroom | 9.97 | 8.99 | |
| Room 6 | Second | Bedroom 2 | 9.97 | 8.99 | |
| Room 7 | Second | Bedroom 3 | 9.97 | 8.99 | |
| Room 8 | Second | Bathroom | 8.99 | 4.99 | |
| Room 9 | Basement | Laundry | 19.98 | 14.99 | |
| Room 10 | Basement | Bathroom | 6.89 | 5.9 | |
| Room 11 | Basement | Recreatio | 16.01 | 18.01 |
| Washroom Type | No. of Pieces | Level |
| Washroom Type 1 | 4 | Second |
| Washroom Type 2 | 2 | Basement |
| Washroom Type 3 | 0 | |
| Washroom Type 4 | 0 | |
| Washroom Type 5 | 0 | |
| Washroom Type 6 | 4 | Second |
| Washroom Type 7 | 2 | Basement |
| Washroom Type 8 | 0 | |
| Washroom Type 9 | 0 | |
| Washroom Type 10 | 0 |
| Total Area: | 0.00 |
| Washrooms: | 2 |
| Heat Type: | Forced Air |
| Central Air Conditioning: | Central Air |
| Elevator Lift: | False |
$
%
Years
This calculator is for demonstration purposes only. Always consult a professional
financial advisor before making personal financial decisions.
| Although the information displayed is believed to be accurate, no warranties or representations are made of any kind. |
| KELLER WILLIAMS INTEGRITY REALTY |
|
|

Bus:
416-994-5000
Fax:
416.352.5397
| Book Showing | Email a Friend |
Jump To:
At a Glance:
| Type: | Com - Condo Townhouse |
| Area: | Ottawa |
| Municipality: | Blossom Park - Airport and Area |
| Neighbourhood: | 2607 - Sawmill Creek/Timbermill |
| Style: | 2-Storey |
| Tax: | $2,691.72 |
| Maintenance Fee: | $616.85 |
| Beds: | 4 |
| Baths: | 2 |
| Fireplace: | Y |
Locatin Map:
Payment Calculator:

