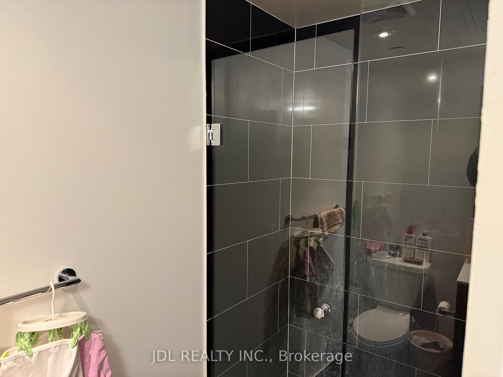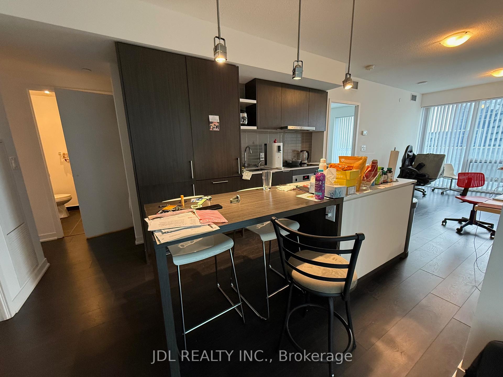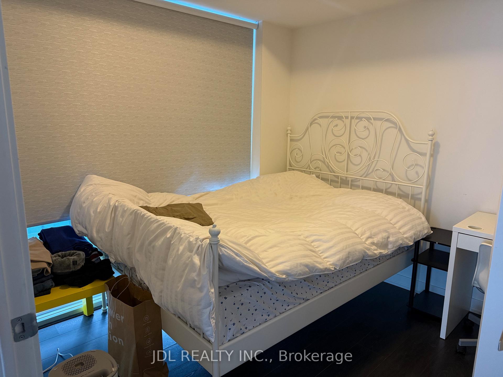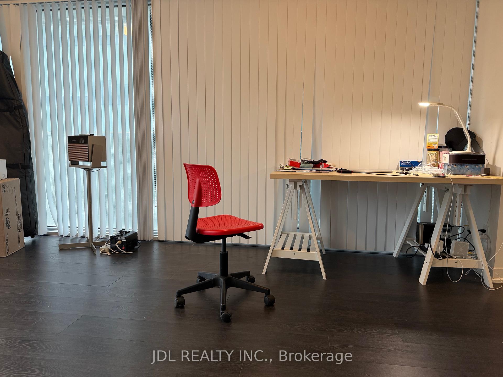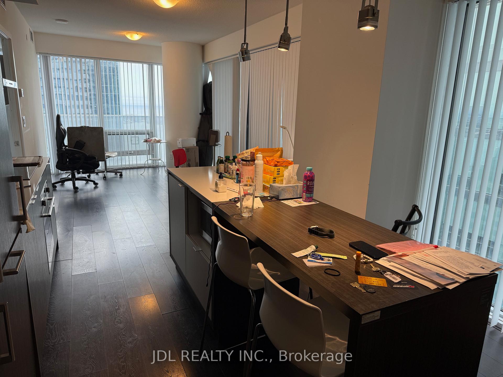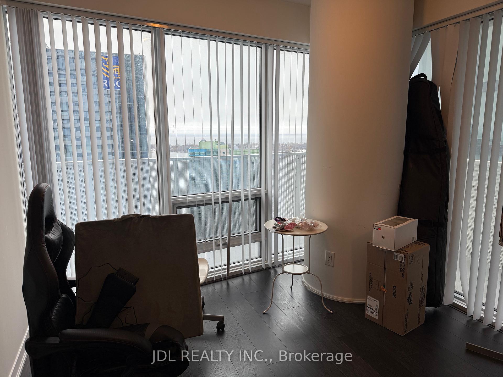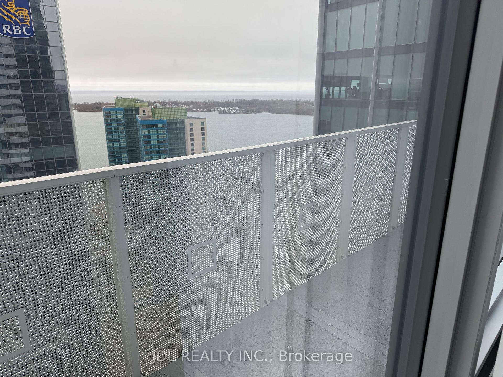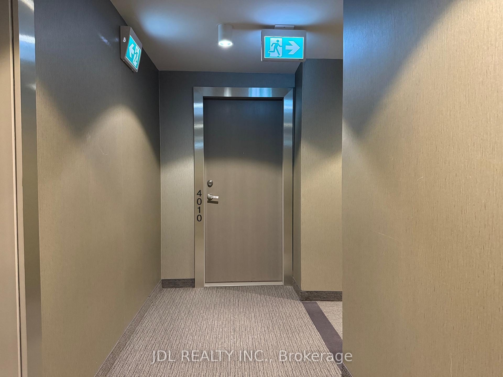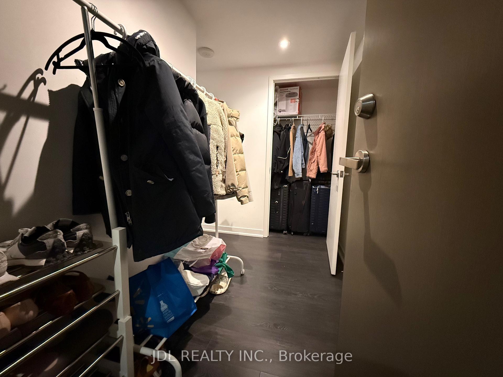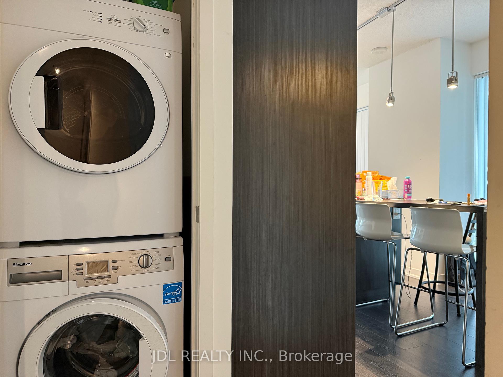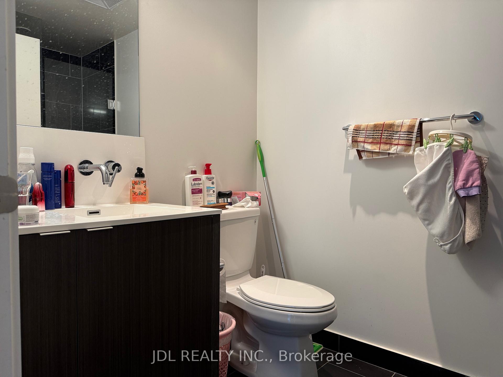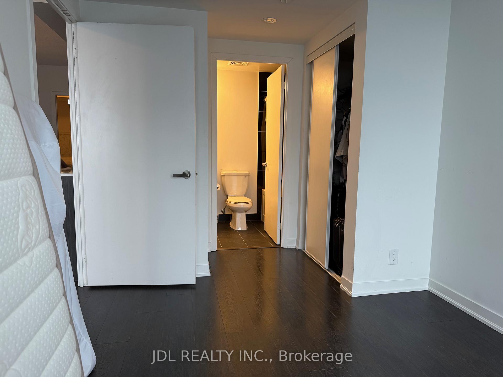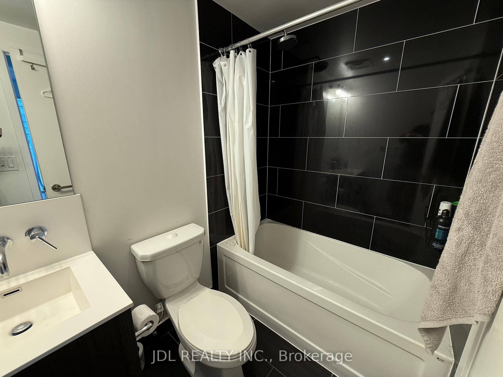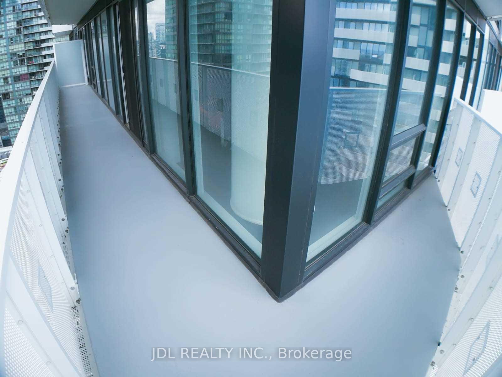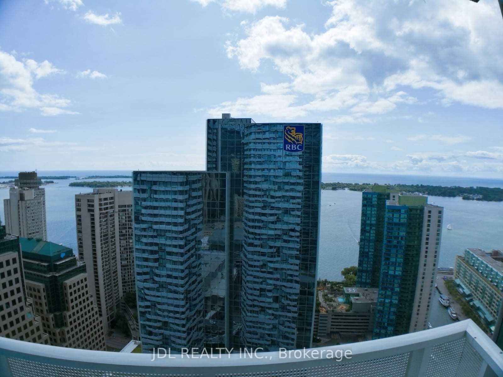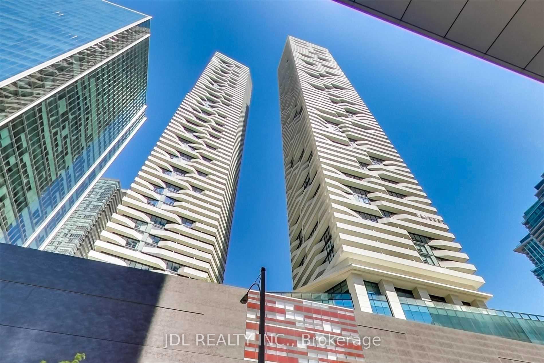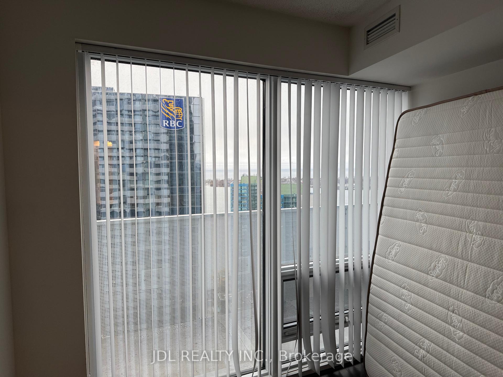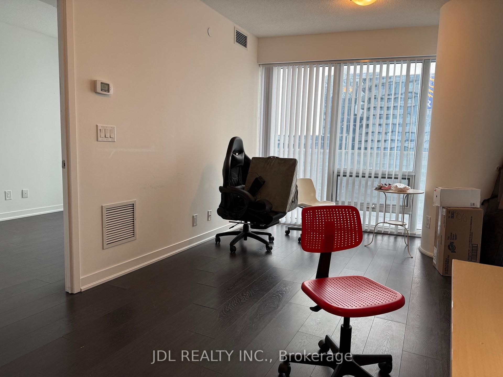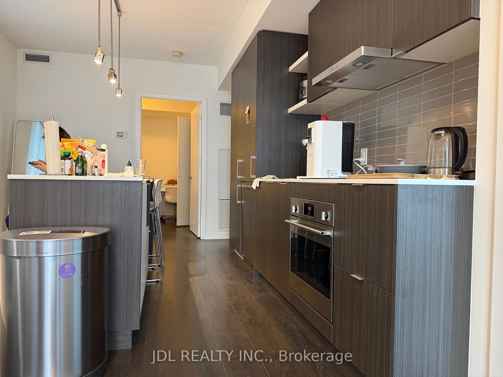$3,400
Available - For Rent
Listing ID: C12055272
100 Harbour Stre , Toronto, M5J 2T5, Toronto
| Luxury 2 Bedroom Corner Unit With Lake & City Views At The Harbour Plaza(It Is An Optional 3bedroom Layout By The Builder, The Landlord Chose The 2 Bedrooms Option And Keep A Larger Living Room). Spacious 795 Sf.Ft. Best Layout, Split Bedroom, Large Wrap Around Balcony. 9' Ceiling, 2 Full Baths, Gourmet Kitchen W/Custom Design Island & Pantry, Direct Connection To P.A.T.H., Union Stn, Go Transit, & Scotiabank Arena. Steps To Financial/Entertainment District, Harbour Front. Luxurious Lobby, Lounge, State-Of-The-Art Fitness Centre, Indoor Pool, Outdoor Terrace, Theatre. |
| Price | $3,400 |
| Taxes: | $0.00 |
| Occupancy by: | Tenant |
| Address: | 100 Harbour Stre , Toronto, M5J 2T5, Toronto |
| Postal Code: | M5J 2T5 |
| Province/State: | Toronto |
| Directions/Cross Streets: | Harbour St/York St |
| Level/Floor | Room | Length(ft) | Width(ft) | Descriptions | |
| Room 1 | Flat | Living Ro | 27.98 | 11.48 | Laminate, Combined w/Dining, South View |
| Room 2 | Flat | Dining Ro | 27.98 | 11.48 | Laminate, Combined w/Living, W/O To Balcony |
| Room 3 | Flat | Kitchen | 27.98 | 10.17 | Laminate, Centre Island, B/I Appliances |
| Room 4 | Flat | Primary B | 12.73 | 8.99 | Laminate, 4 Pc Ensuite, Window Floor to Ceil |
| Room 5 | Flat | Bedroom 2 | 8.82 | 8.82 | Laminate, Side Door, Window Floor to Ceil |
| Washroom Type | No. of Pieces | Level |
| Washroom Type 1 | 4 | |
| Washroom Type 2 | 3 | |
| Washroom Type 3 | 0 | |
| Washroom Type 4 | 0 | |
| Washroom Type 5 | 0 |
| Total Area: | 0.00 |
| Sprinklers: | Secu |
| Washrooms: | 2 |
| Heat Type: | Forced Air |
| Central Air Conditioning: | Central Air |
| Elevator Lift: | True |
| Although the information displayed is believed to be accurate, no warranties or representations are made of any kind. |
| JDL REALTY INC. |
|
|

Bus:
416-994-5000
Fax:
416.352.5397
| Book Showing | Email a Friend |
Jump To:
At a Glance:
| Type: | Com - Condo Apartment |
| Area: | Toronto |
| Municipality: | Toronto C01 |
| Neighbourhood: | Waterfront Communities C1 |
| Style: | Apartment |
| Beds: | 2 |
| Baths: | 2 |
| Fireplace: | N |
Locatin Map:

