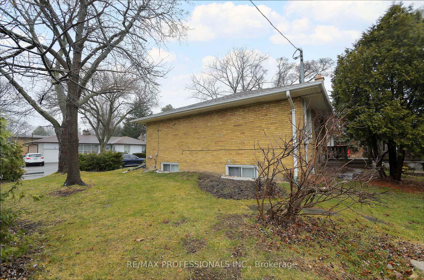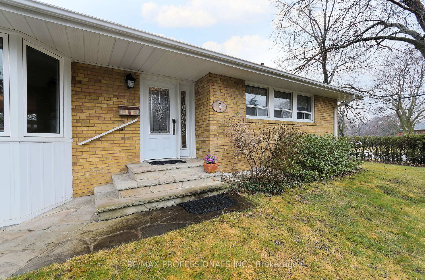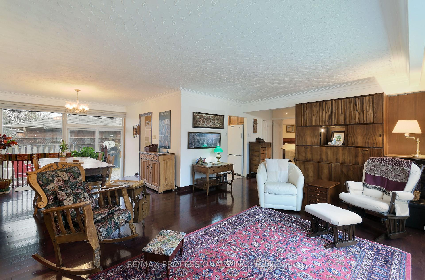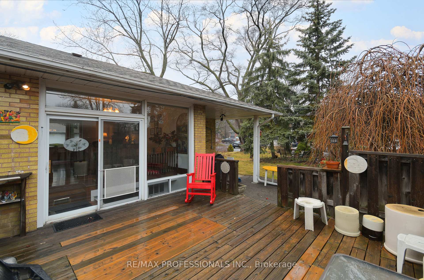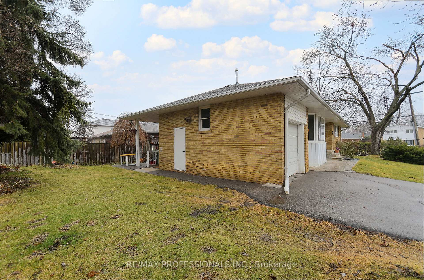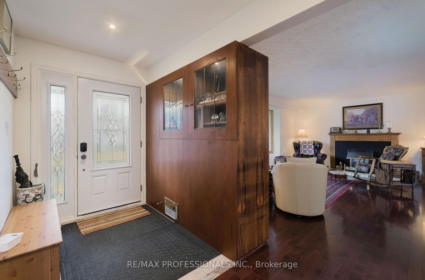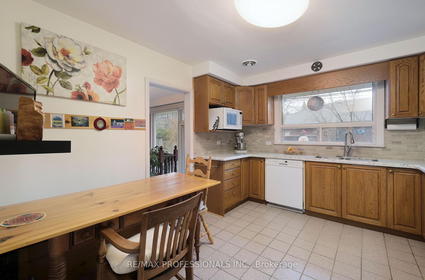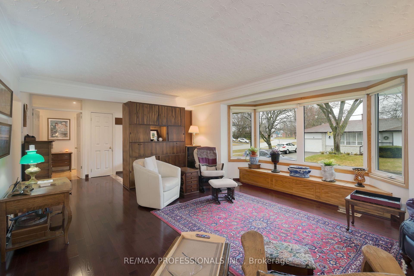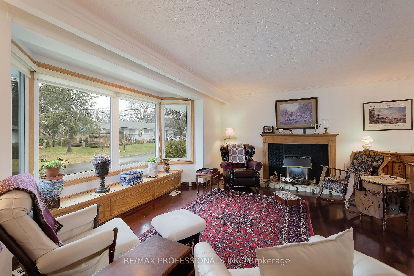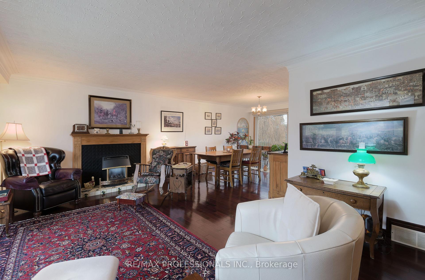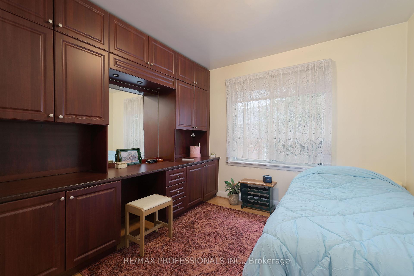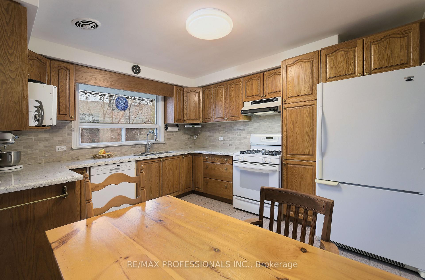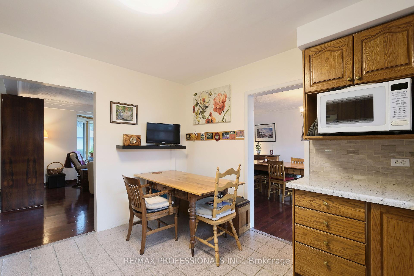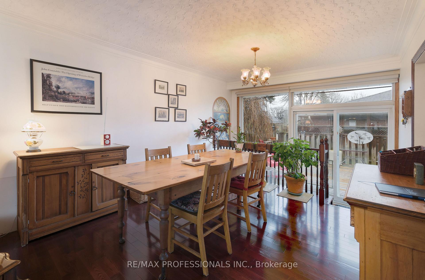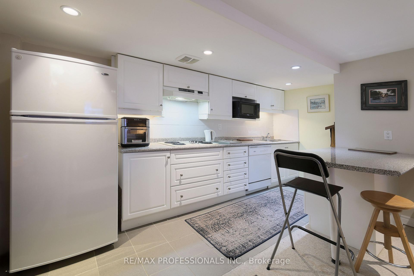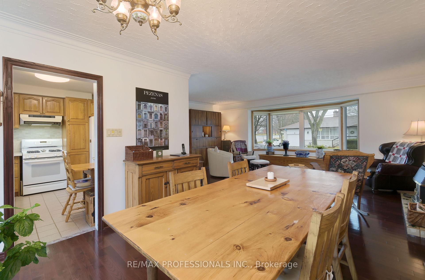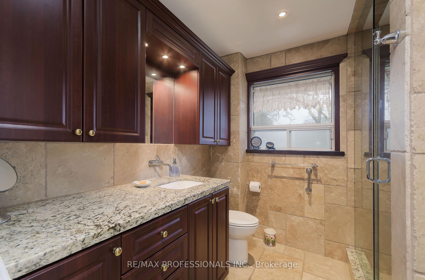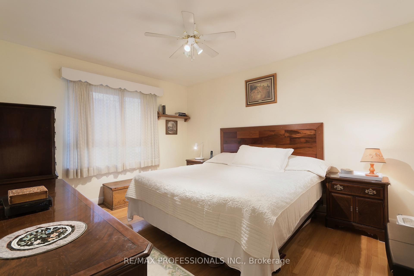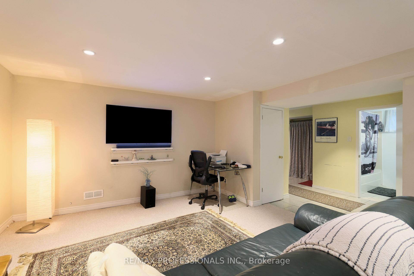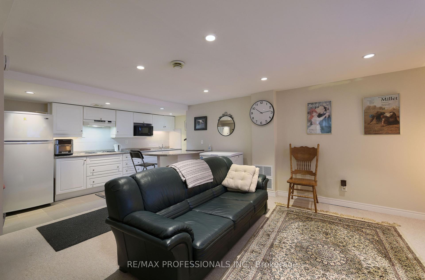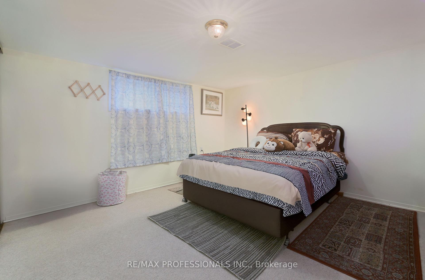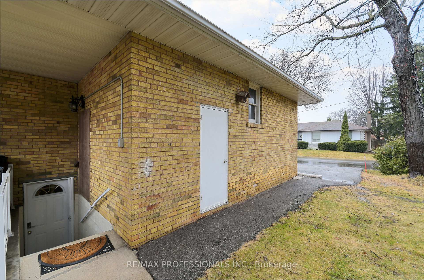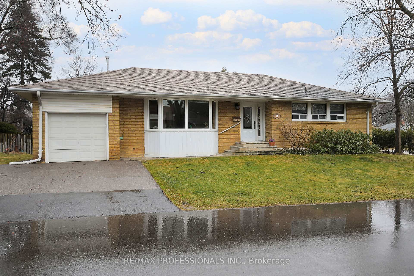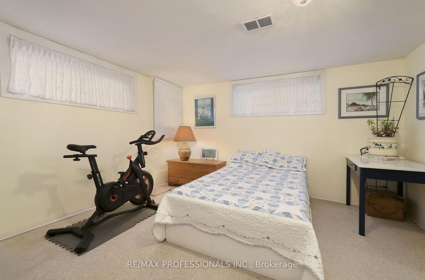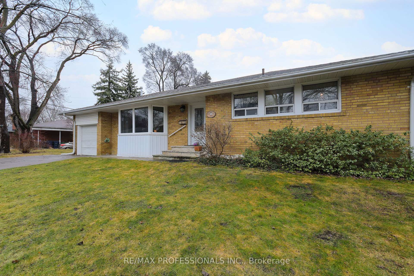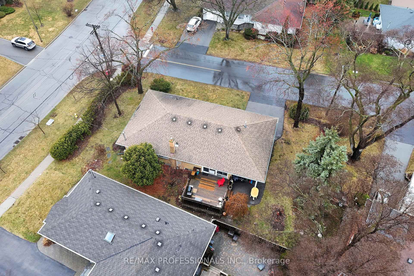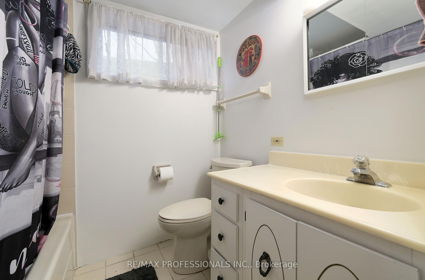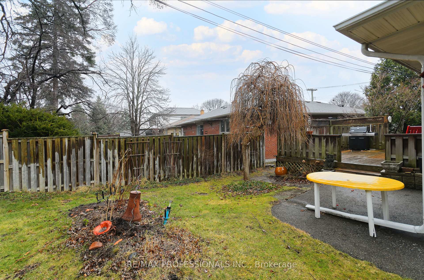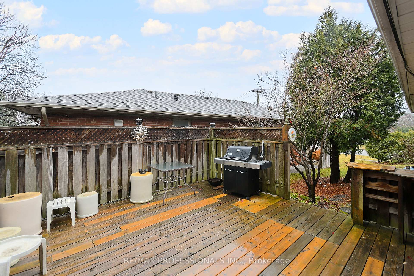$1,540,000
Available - For Sale
Listing ID: W12053039
1 Mossford Cour , Toronto, M9B 5T3, Toronto
| Prime Location on a very sought after court in prestigous "Princess Gardens." This spacious sun filled bungalow boasts 2700 sqft (including basement) with 3 generous bedrooms on the main level and the lower level with its separate entrance 2 additional bedrooms second kitchen and full bathroom are perfect for an inlaw suite or rental income. Gleaming brazilian hardwood welcomes you on the main floor with large bright principal rooms + huge eat-in kitchen. Dining room has walk out to entertaining size cedar deck (20x20) and large private corner lot. Enjoy the beautifully maintained landscaped gardens that this owner over 35 years has taken such pride of ownership. Steps to West Deane Park Trails, skating rinks, tennis courts, baseball and soccor fields. Top rated schools; John G. Althouse St. Gregory. Minutes to airport & all hwys. |
| Price | $1,540,000 |
| Taxes: | $5056.00 |
| Occupancy by: | Owner+T |
| Address: | 1 Mossford Cour , Toronto, M9B 5T3, Toronto |
| Directions/Cross Streets: | Martingrove - Princess Margaret |
| Rooms: | 6 |
| Rooms +: | 4 |
| Bedrooms: | 3 |
| Bedrooms +: | 2 |
| Family Room: | F |
| Basement: | Apartment, Separate Ent |
| Level/Floor | Room | Length(ft) | Width(ft) | Descriptions | |
| Room 1 | Main | Living Ro | 18.56 | 16.17 | Hardwood Floor, Gas Fireplace, Bay Window |
| Room 2 | Main | Dining Ro | 11.74 | 9.87 | Hardwood Floor, Open Concept, W/O To Deck |
| Room 3 | Main | Kitchen | 12.33 | 10.99 | Updated, Eat-in Kitchen, Quartz Counter |
| Room 4 | Main | Primary B | 13.42 | 11.41 | Hardwood Floor, Large Closet, Window |
| Room 5 | Main | Bedroom 2 | 12 | 11.18 | Hardwood Floor, B/I Shelves, Window |
| Room 6 | Main | Bedroom 3 | 10 | 9.91 | Hardwood Floor, Large Closet, Window |
| Room 7 | Lower | Living Ro | 14.6 | 12.92 | Ceramic Floor, Pot Lights, Combined w/Kitchen |
| Room 8 | Lower | Kitchen | 15.25 | 7.9 | Ceramic Floor, B/I Dishwasher, B/I Microwave |
| Room 9 | Lower | Bedroom 4 | 12.99 | 12.66 | Broadloom, Large Closet, Window |
| Room 10 | Lower | Bedroom 5 | 12.99 | 12.6 | Broadloom, Large Closet, Window |
| Room 11 | Lower | Workshop | 15.25 | 8.43 | B/I Shelves |
| Room 12 | Lower | Laundry | 11.51 | 8.07 |
| Washroom Type | No. of Pieces | Level |
| Washroom Type 1 | 4 | Main |
| Washroom Type 2 | 4 | Lower |
| Washroom Type 3 | 0 | |
| Washroom Type 4 | 0 | |
| Washroom Type 5 | 0 |
| Total Area: | 0.00 |
| Approximatly Age: | 51-99 |
| Property Type: | Detached |
| Style: | Bungalow |
| Exterior: | Brick |
| Garage Type: | Attached |
| (Parking/)Drive: | Private Do |
| Drive Parking Spaces: | 4 |
| Park #1 | |
| Parking Type: | Private Do |
| Park #2 | |
| Parking Type: | Private Do |
| Pool: | None |
| Other Structures: | Fence - Full |
| Approximatly Age: | 51-99 |
| Approximatly Square Footage: | 2500-3000 |
| Property Features: | Cul de Sac/D, Fenced Yard |
| CAC Included: | N |
| Water Included: | N |
| Cabel TV Included: | N |
| Common Elements Included: | N |
| Heat Included: | N |
| Parking Included: | N |
| Condo Tax Included: | N |
| Building Insurance Included: | N |
| Fireplace/Stove: | Y |
| Heat Type: | Forced Air |
| Central Air Conditioning: | Central Air |
| Central Vac: | N |
| Laundry Level: | Syste |
| Ensuite Laundry: | F |
| Elevator Lift: | False |
| Sewers: | Sewer |
$
%
Years
This calculator is for demonstration purposes only. Always consult a professional
financial advisor before making personal financial decisions.
| Although the information displayed is believed to be accurate, no warranties or representations are made of any kind. |
| RE/MAX PROFESSIONALS INC. |
|
|

Dir:
Corner
| Virtual Tour | Book Showing | Email a Friend |
Jump To:
At a Glance:
| Type: | Freehold - Detached |
| Area: | Toronto |
| Municipality: | Toronto W08 |
| Neighbourhood: | Princess-Rosethorn |
| Style: | Bungalow |
| Approximate Age: | 51-99 |
| Tax: | $5,056 |
| Beds: | 3+2 |
| Baths: | 2 |
| Fireplace: | Y |
| Pool: | None |
Locatin Map:
Payment Calculator:

