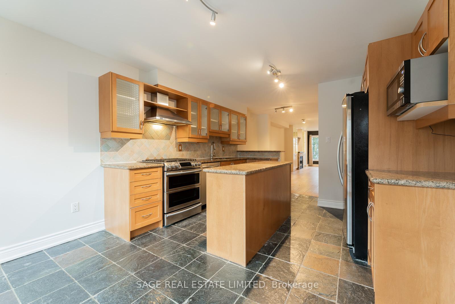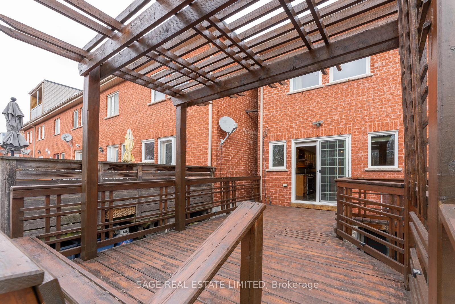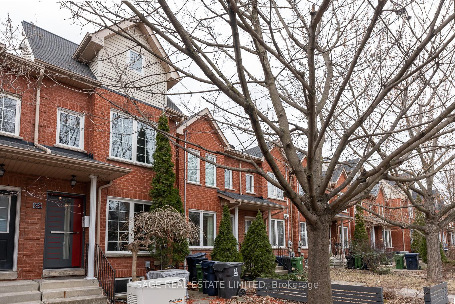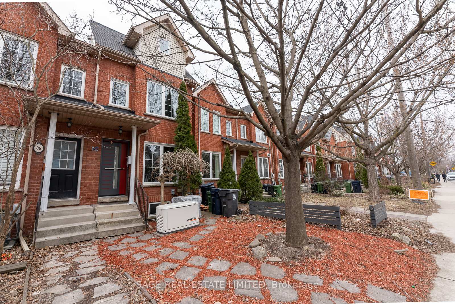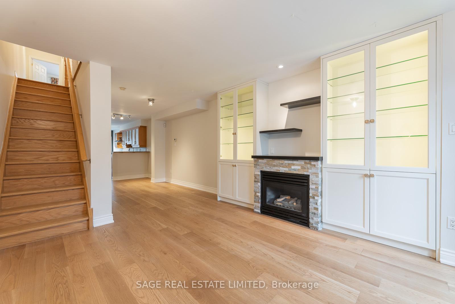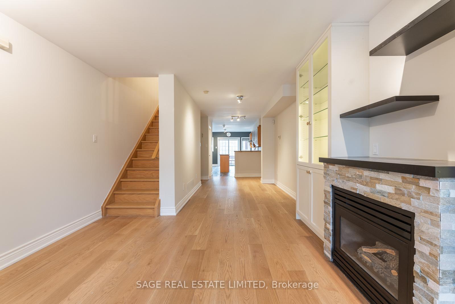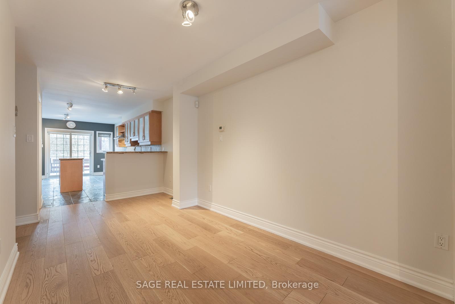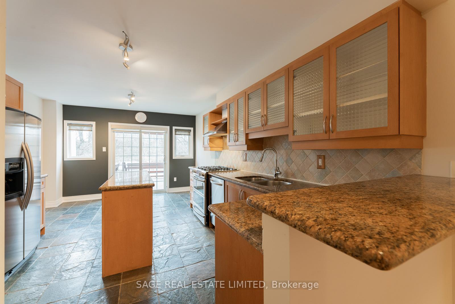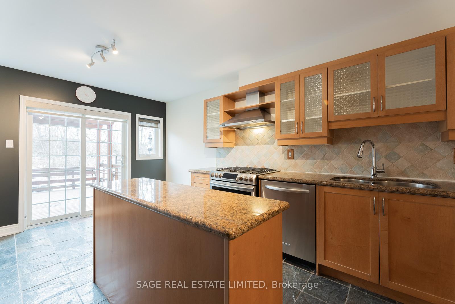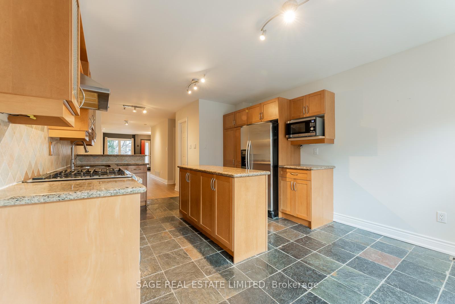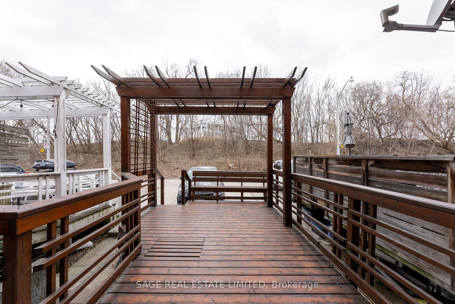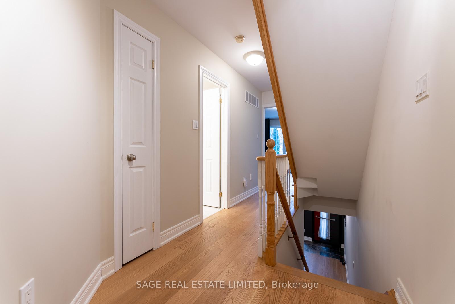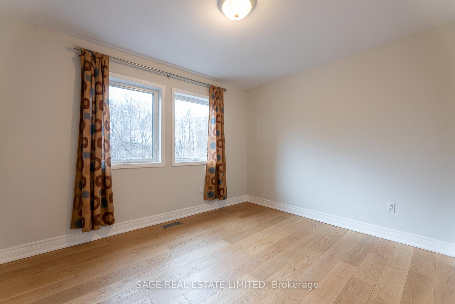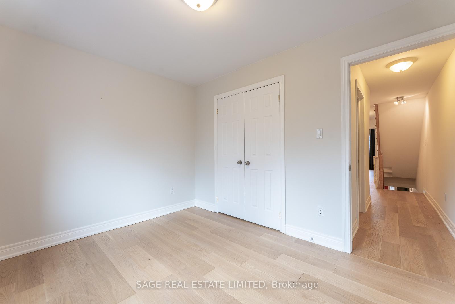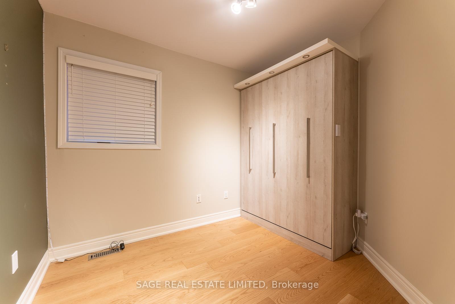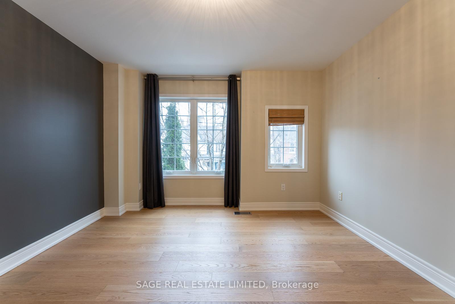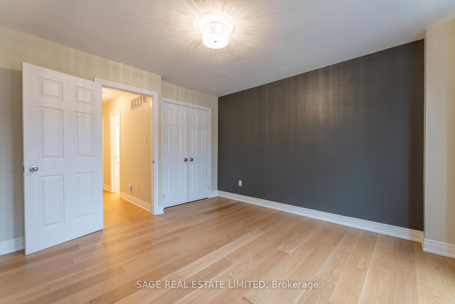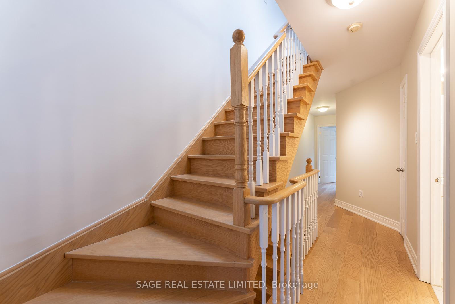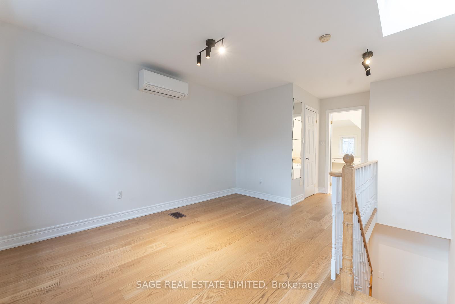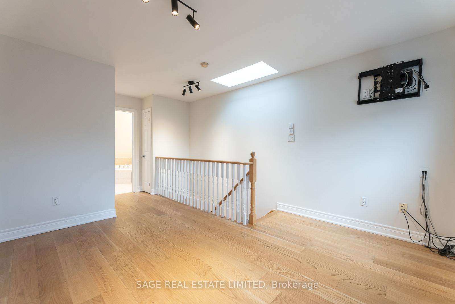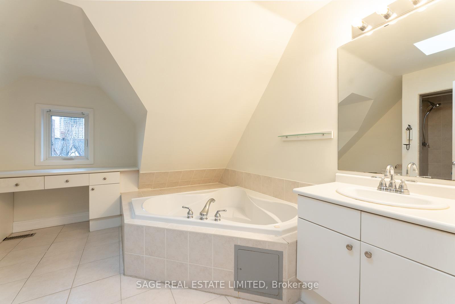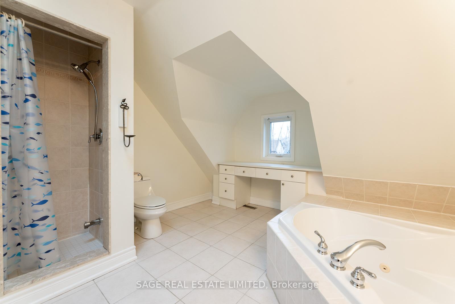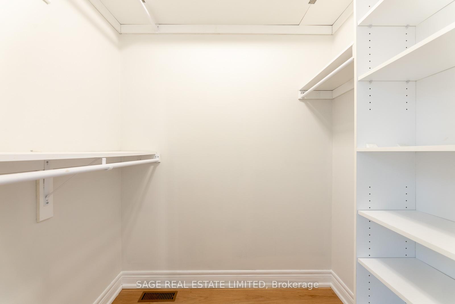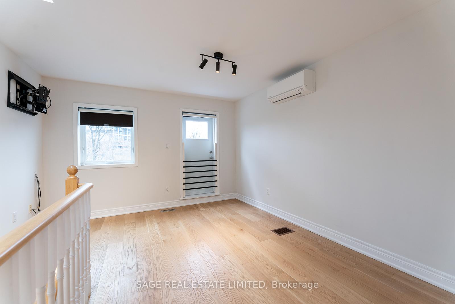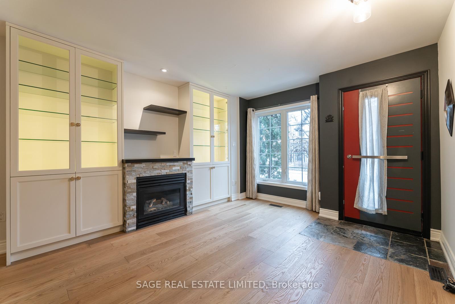$4,000
Available - For Rent
Listing ID: W12054008
38 Osler Stre , Toronto, M6P 4A2, Toronto
| Outstanding Opportunity on Osler! Upgraded & turnkey 4 bdrm, 3 bath end unit townhome steps to the Junction Triangle. Open Concept living and dining area with gas fireplace and lovely built-in shelving surround. Bright eat-in kitchen with stainless steel appliances, gas stove, lots of cabinetry, granite counters and a breakfast bar too. Walk out to the garden deck & its charming pergola- great space for entertaining or enjoying family life. Third floor primary bedroom retreat with 5pce ensuite & walk in closet. 3 bedrooms and a 4pce bath on the second floor means you have plenty of options for family, guests & home office space as well. Newer wide plank hardwood flooring throughout, updated windows and doors, skylights- this house is the full package! Private parking on the concrete pad off the laneway. The adventures in High Park await, or stay closer to home, it's a quick stroll to Carlton Park or Symington Ave Playground. Walk to Dundas West TTC & GO/UP Express means you are 7 min to Union Station, 17 minutes to Pearson Airport. Fabulous food options, cafes & groceries too on Dupont & Dundas W. |
| Price | $4,000 |
| Taxes: | $0.00 |
| Occupancy by: | Owner |
| Address: | 38 Osler Stre , Toronto, M6P 4A2, Toronto |
| Directions/Cross Streets: | Dupont St and Dundas St W |
| Rooms: | 7 |
| Bedrooms: | 4 |
| Bedrooms +: | 0 |
| Family Room: | F |
| Basement: | Apartment |
| Furnished: | Unfu |
| Level/Floor | Room | Length(ft) | Width(ft) | Descriptions | |
| Room 1 | Main | Living Ro | 12.89 | 11.97 | Hardwood Floor, Fireplace, B/I Shelves |
| Room 2 | Main | Dining Ro | 10.99 | 7.97 | Hardwood Floor, Combined w/Living, Open Concept |
| Room 3 | Main | Kitchen | 23.48 | 11.97 | Ceramic Floor, Eat-in Kitchen, W/O To Deck |
| Room 4 | Second | Bedroom 2 | 11.97 | 9.87 | Hardwood Floor, Double Closet |
| Room 5 | Second | Bedroom 3 | 8.99 | 8.4 | Hardwood Floor, Murphy Bed |
| Room 6 | Second | Bedroom 4 | 13.78 | 11.97 | Hardwood Floor, Double Closet |
| Room 7 | Third | Primary B | 12.07 | 11.97 | Hardwood Floor, Walk-In Closet(s), 4 Pc Ensuite |
| Washroom Type | No. of Pieces | Level |
| Washroom Type 1 | 2 | Main |
| Washroom Type 2 | 4 | Second |
| Washroom Type 3 | 4 | Third |
| Washroom Type 4 | 0 | |
| Washroom Type 5 | 0 |
| Total Area: | 0.00 |
| Approximatly Age: | 16-30 |
| Property Type: | Att/Row/Townhouse |
| Style: | 2 1/2 Storey |
| Exterior: | Brick |
| Garage Type: | None |
| (Parking/)Drive: | Lane |
| Drive Parking Spaces: | 1 |
| Park #1 | |
| Parking Type: | Lane |
| Park #2 | |
| Parking Type: | Lane |
| Pool: | None |
| Laundry Access: | In-Suite Laun |
| Approximatly Age: | 16-30 |
| CAC Included: | N |
| Water Included: | Y |
| Cabel TV Included: | N |
| Common Elements Included: | N |
| Heat Included: | N |
| Parking Included: | Y |
| Condo Tax Included: | N |
| Building Insurance Included: | N |
| Fireplace/Stove: | Y |
| Heat Type: | Forced Air |
| Central Air Conditioning: | Central Air |
| Central Vac: | Y |
| Laundry Level: | Syste |
| Ensuite Laundry: | F |
| Sewers: | Sewer |
| Utilities-Cable: | N |
| Utilities-Hydro: | N |
| Although the information displayed is believed to be accurate, no warranties or representations are made of any kind. |
| SAGE REAL ESTATE LIMITED |
|
|

Bus:
416-994-5000
Fax:
416.352.5397
| Book Showing | Email a Friend |
Jump To:
At a Glance:
| Type: | Freehold - Att/Row/Townhouse |
| Area: | Toronto |
| Municipality: | Toronto W02 |
| Neighbourhood: | Dovercourt-Wallace Emerson-Junction |
| Style: | 2 1/2 Storey |
| Approximate Age: | 16-30 |
| Beds: | 4 |
| Baths: | 3 |
| Fireplace: | Y |
| Pool: | None |
Locatin Map:

