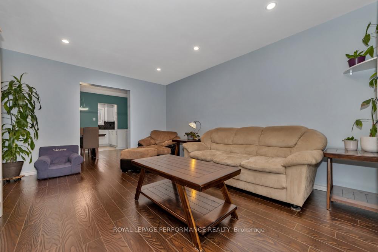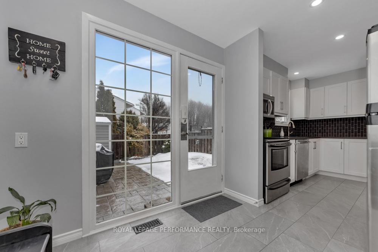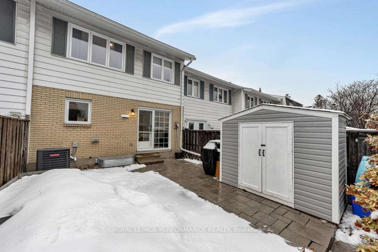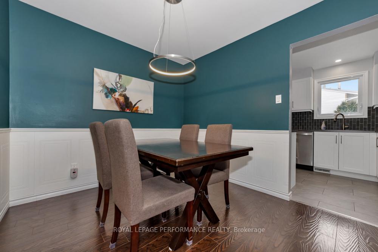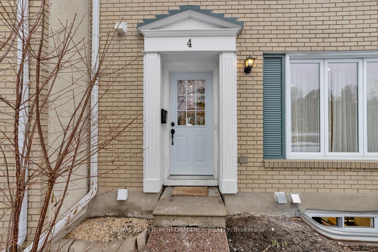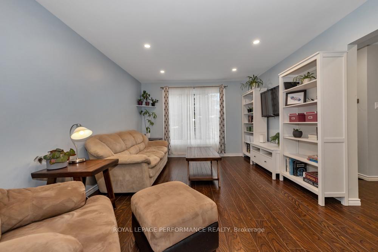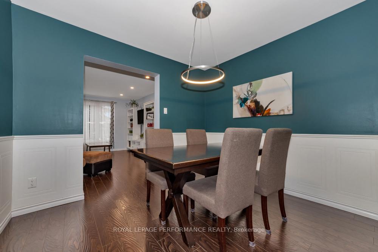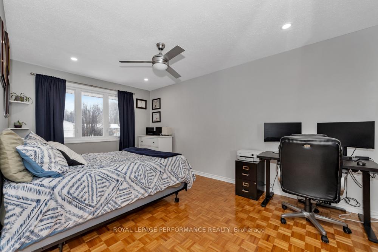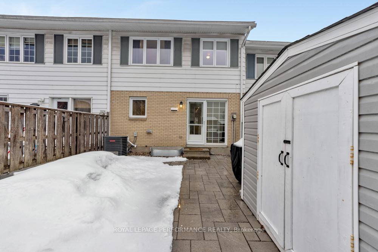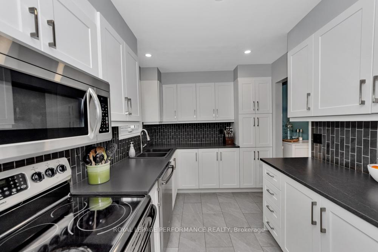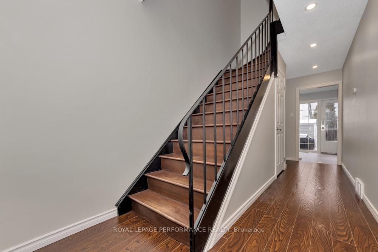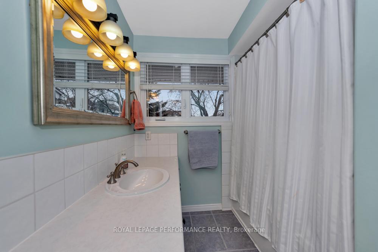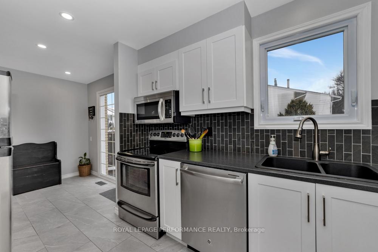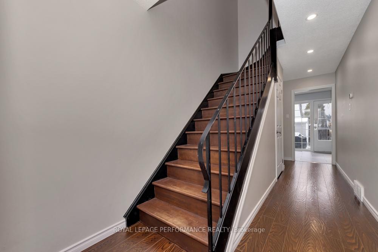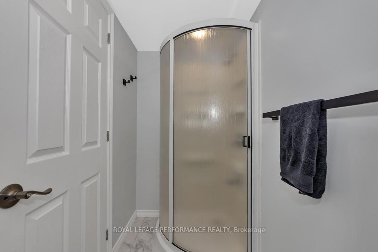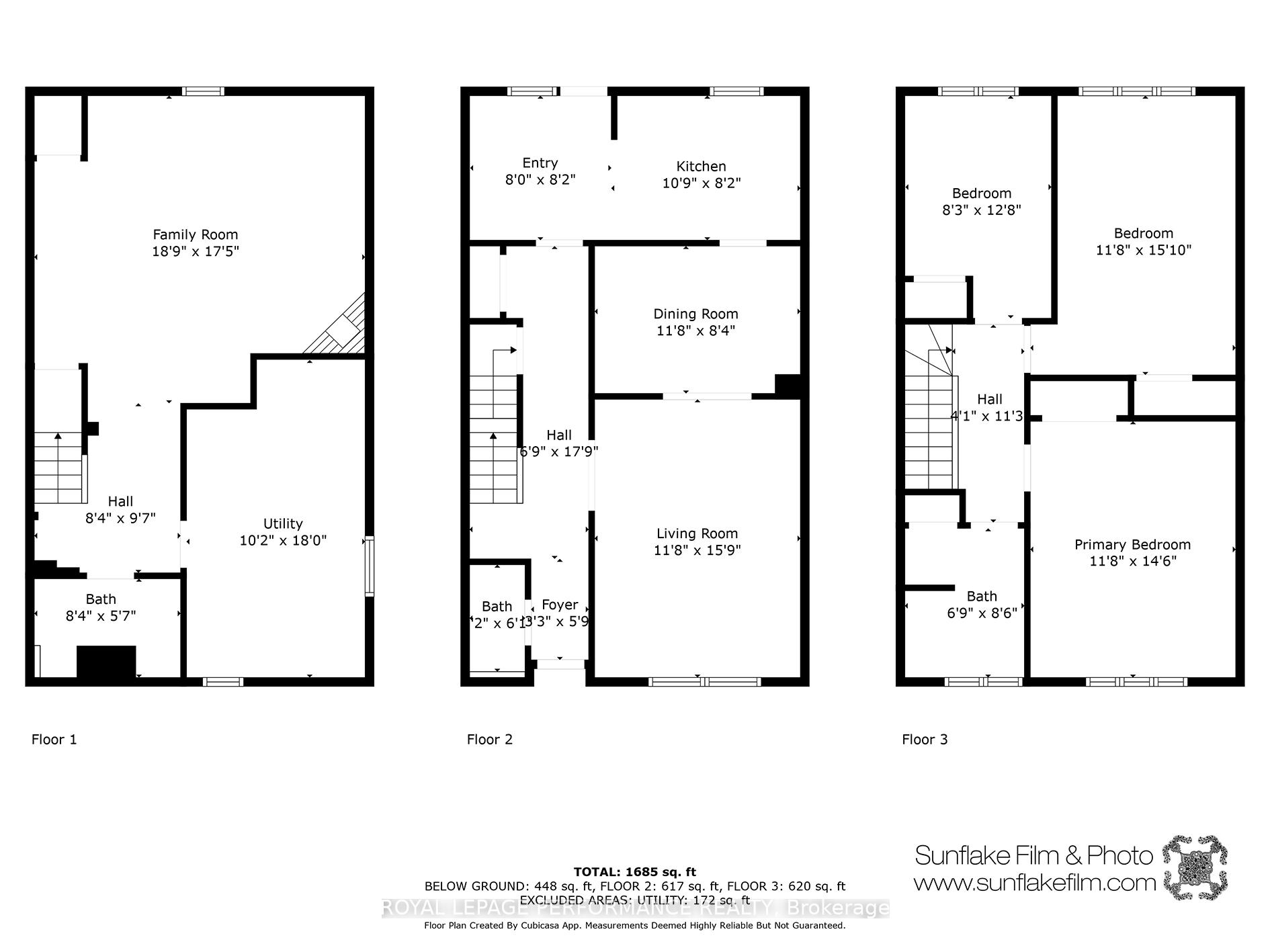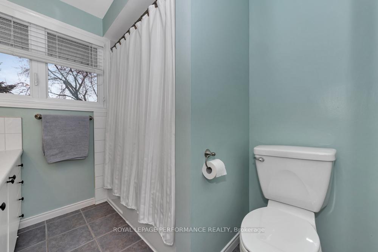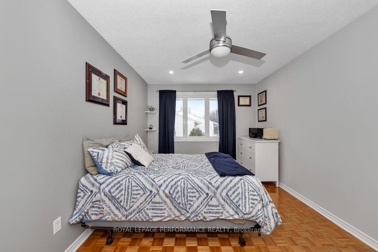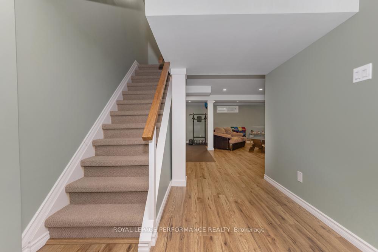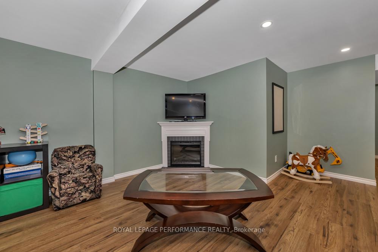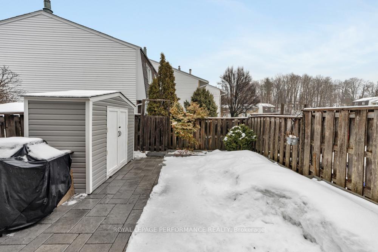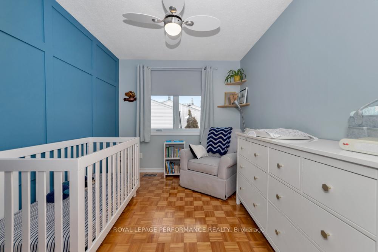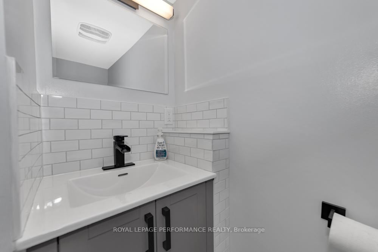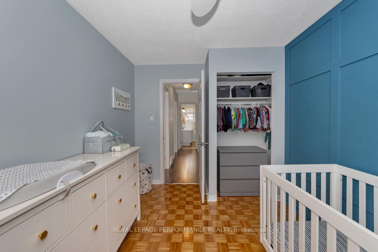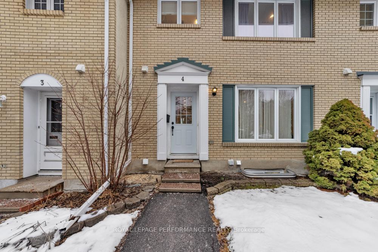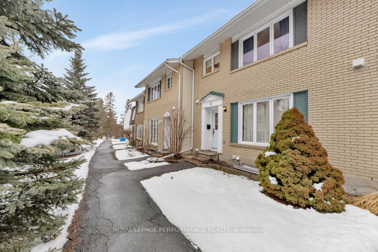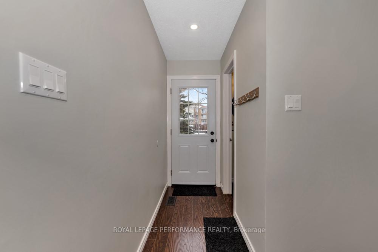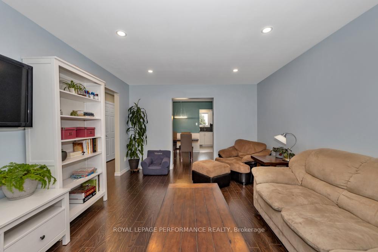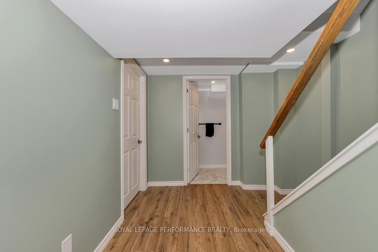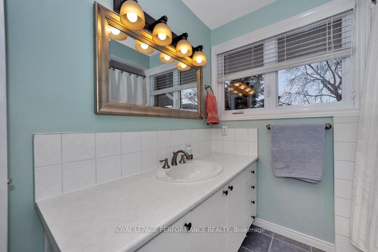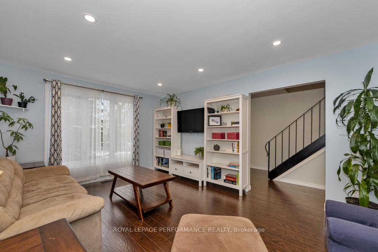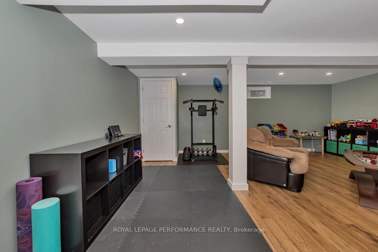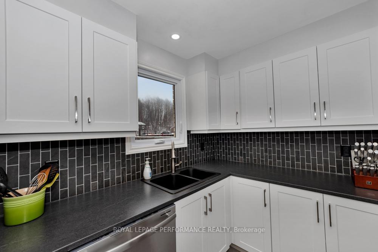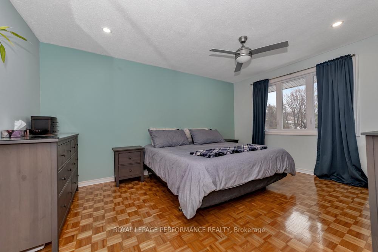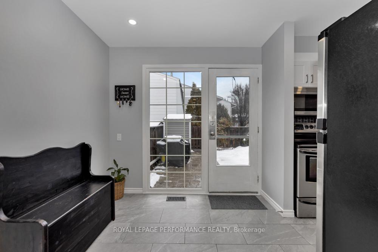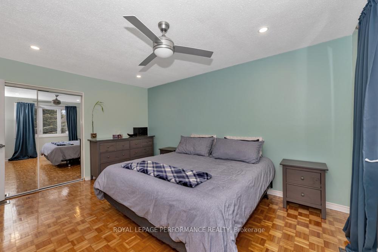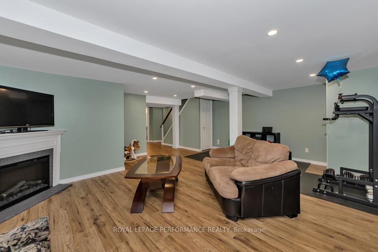$468,500
Available - For Sale
Listing ID: X12055198
2300 Ogilvie Road , Beacon Hill North - South and Area, K1J 7X8, Ottawa
| OPEN HOUSE SUN APRIL 6, 2-4. This thoroughly updated, move-in-ready 3-bedroom, 3-bathroom townhome condo in Beacon Hill North is a great place to call home. Enjoy quick access to downtown, transit right at your doorstep, and a short walk to shops and restaurants on Montreal Road and the trails along the Ottawa River. The home is located in a great school district, including the esteemed Colonel By High School and its International Baccalaureate Program. Bright and welcoming, the home features pot lights throughout. The stylish, renovated eat-in kitchen boasts ample cabinet and counter space, a food pantry, and soft-closing drawers and doors. Formal dining room adjacent to kitchen and a spacious living room at the front of the home. Updated partial bathroom completes the main floor.Upstairs, you'll find three generously sized bedrooms and a renovated family bathroom. The lower level is perfect for entertaining, with a large recreation room featuring a newer gas fireplace. It also includes a renovated 3-piece bathroom with a shower, and a convenient utility room/workshop with a laundry area.The outdoor space is completely maintenance-free, featuring a stylish stone patio, garden boxes, and an access gate to the parking area. This is an ideal home for growing families. Furnace, AC and owned HWT (2017), Kitchen (2022), Pot lights (2022-23), Basement including bathroom (2021-22), Backyard (2020-21), Front door (2019), Gas fireplace (2017), Newer electrical panel |
| Price | $468,500 |
| Taxes: | $2739.55 |
| Assessment Year: | 2024 |
| Occupancy by: | Owner |
| Address: | 2300 Ogilvie Road , Beacon Hill North - South and Area, K1J 7X8, Ottawa |
| Postal Code: | K1J 7X8 |
| Province/State: | Ottawa |
| Directions/Cross Streets: | Montreal Road |
| Level/Floor | Room | Length(ft) | Width(ft) | Descriptions | |
| Room 1 | Main | Living Ro | 15.58 | 12 | |
| Room 2 | Main | Dining Ro | 15.58 | 8.69 | |
| Room 3 | Main | Kitchen | 11.71 | 7.87 | |
| Room 4 | Main | Breakfast | 8 | 8 | |
| Room 5 | Main | Bathroom | 3.28 | 3.28 | 2 Pc Bath |
| Room 6 | Second | Primary B | 15.58 | 11.71 | |
| Room 7 | Second | Bedroom | 16.2 | 9.84 | |
| Room 8 | Second | Bedroom | 12 | 8.69 | |
| Room 9 | Second | Bathroom | 8.3 | 7.18 | 4 Pc Bath |
| Room 10 | Basement | Recreatio | 18.99 | 17.97 | |
| Room 11 | Basement | Bathroom | 8.23 | 3.84 | 3 Pc Bath |
| Room 12 | Basement | Utility R | 18.5 | 10.2 |
| Washroom Type | No. of Pieces | Level |
| Washroom Type 1 | 2 | Main |
| Washroom Type 2 | 4 | Second |
| Washroom Type 3 | 3 | Basement |
| Washroom Type 4 | 0 | |
| Washroom Type 5 | 0 |
| Total Area: | 0.00 |
| Approximatly Age: | 51-99 |
| Washrooms: | 3 |
| Heat Type: | Forced Air |
| Central Air Conditioning: | Central Air |
| Elevator Lift: | False |
$
%
Years
This calculator is for demonstration purposes only. Always consult a professional
financial advisor before making personal financial decisions.
| Although the information displayed is believed to be accurate, no warranties or representations are made of any kind. |
| ROYAL LEPAGE PERFORMANCE REALTY |
|
|

Bus:
416-994-5000
Fax:
416.352.5397
| Book Showing | Email a Friend |
Jump To:
At a Glance:
| Type: | Com - Condo Townhouse |
| Area: | Ottawa |
| Municipality: | Beacon Hill North - South and Area |
| Neighbourhood: | 2105 - Beaconwood |
| Style: | 2-Storey |
| Approximate Age: | 51-99 |
| Tax: | $2,739.55 |
| Maintenance Fee: | $582.71 |
| Beds: | 3 |
| Baths: | 3 |
| Fireplace: | Y |
Locatin Map:
Payment Calculator:

