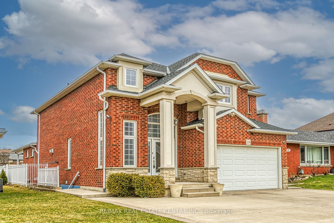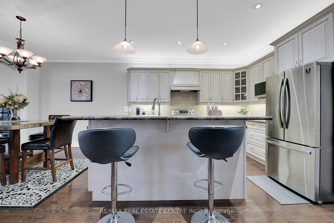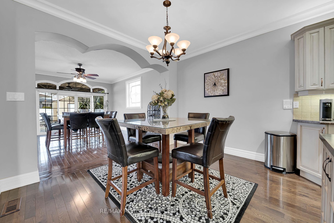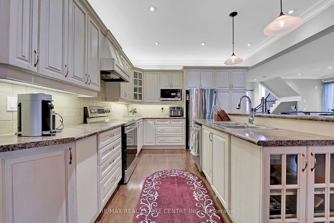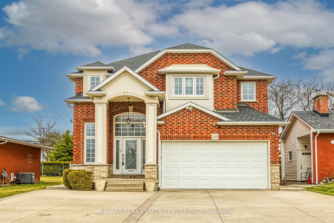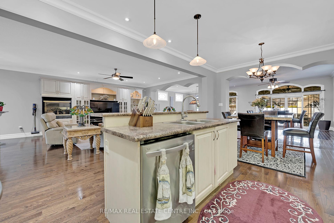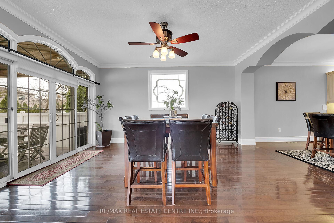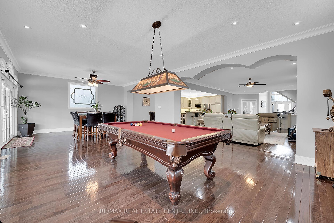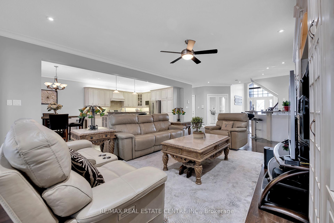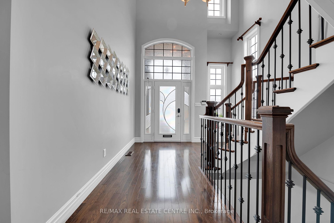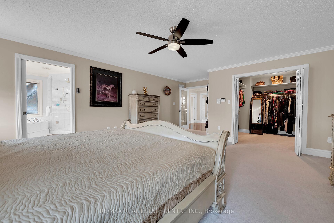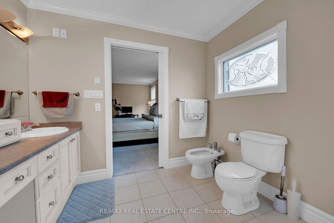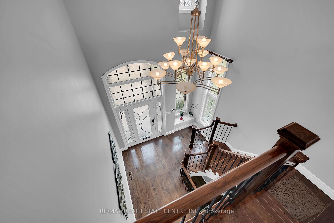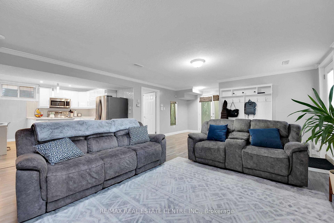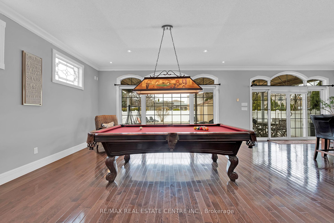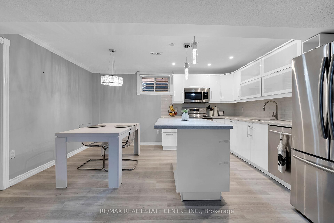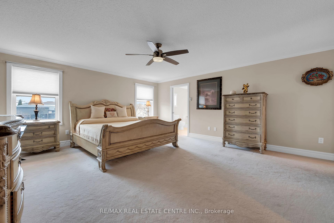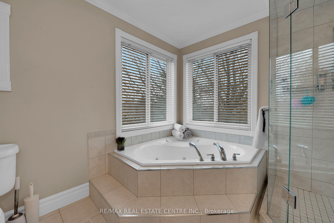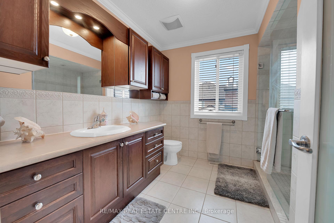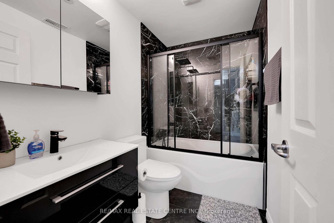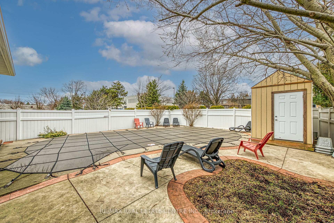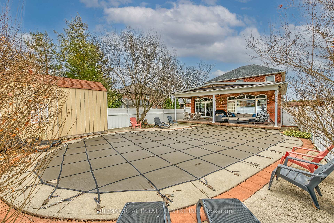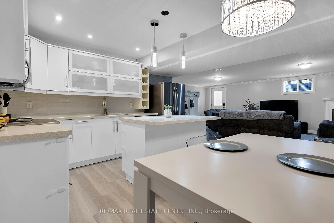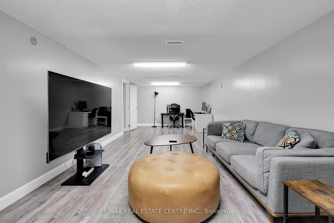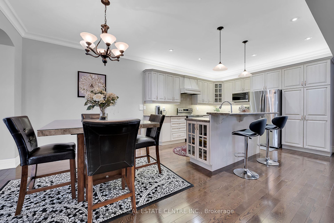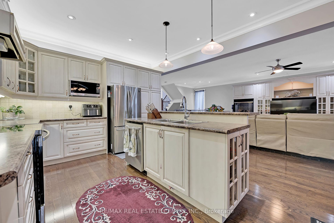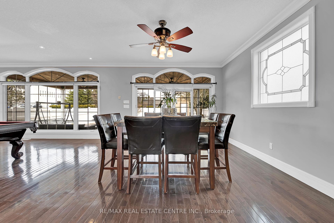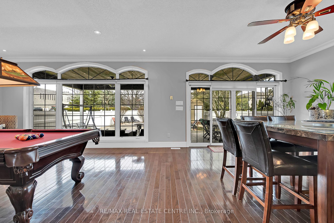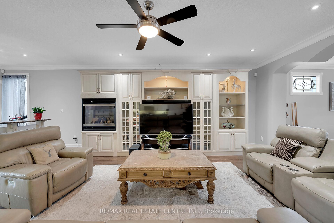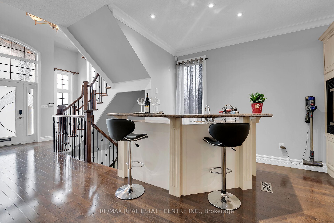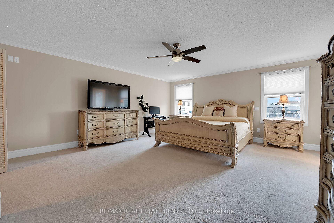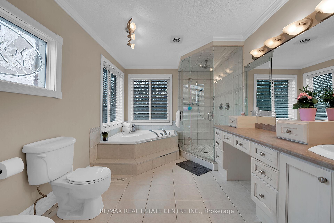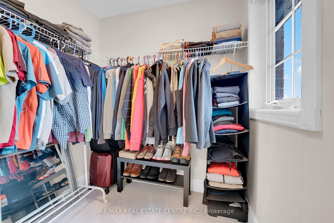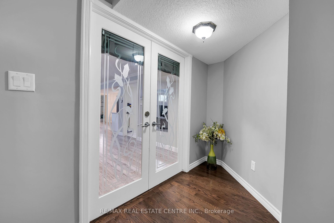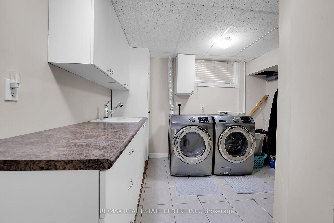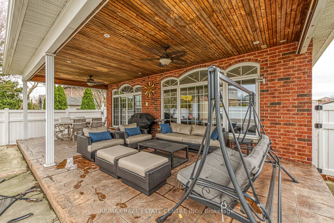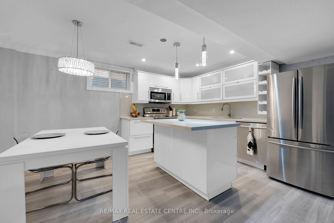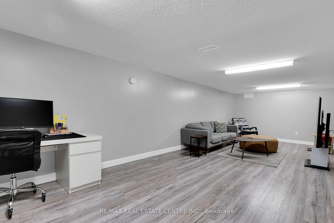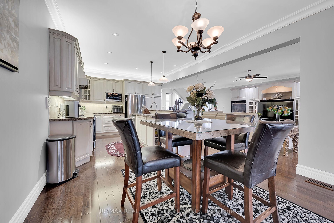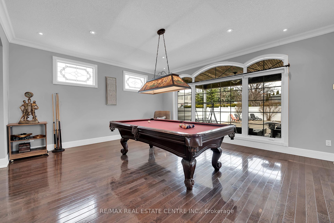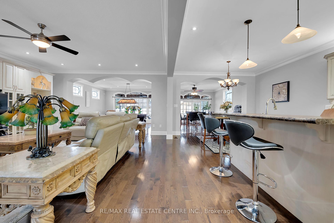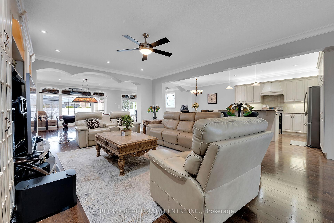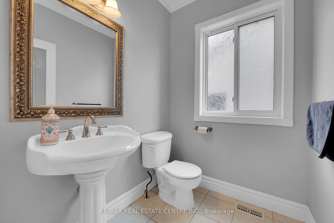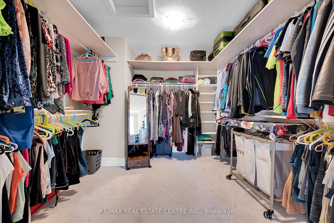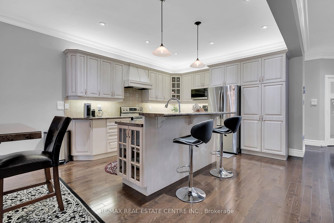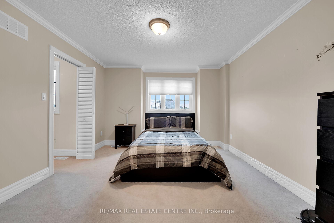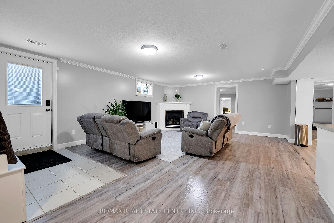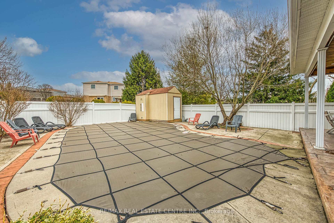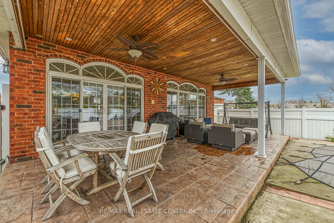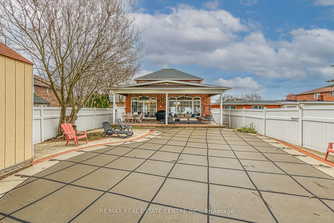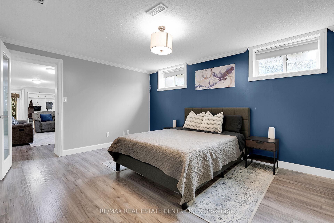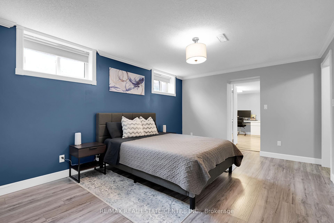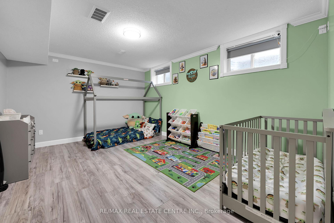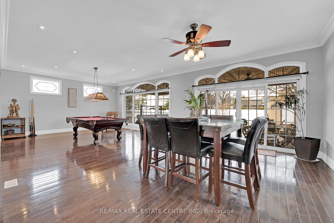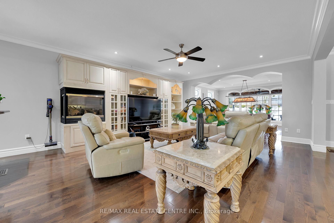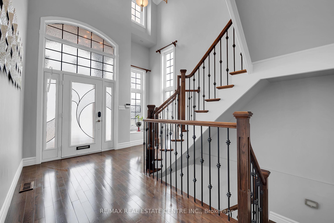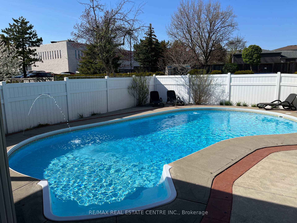$1,399,999
Available - For Sale
Listing ID: X12055342
29 Chipman Aven , Hamilton, L9A 2S9, Hamilton
| Timeless Elegance Meets Modern Versatility at 29 Chipman Ave: Nestled in one of Hamiltons most desirable pockets, this impressive two-storey brick residence offers nearly 5,000 sq ft of beautifully finished living space, including a fully self-contained 2-bedroom walkout suiteideal for multigenerational living or exceptional income potential. From the moment you step inside, the home welcomes you with architectural charm and thoughtful design. The main floor showcases an open-concept layout with gleaming hardwood floors, soaring ceilings, and a dramatic staircase with wrought iron spindles. Elegant foyer niches and oversized arched windows add character and warmth throughout. Upstairs, youll find three spacious bedrooms, including a sunlit primary retreat complete with a walk-in closet and private ensuite bathyour personal escape at the end of the day. The bright and spacious walkout lower level offers incredible flexibility, featuring a full kitchen, large rec and living areas, a full bath, and two bedroomsperfect for extended family, guests, or tenants. Step outside to your own backyard oasis. A heated saltwater pool with a new sand filter (2023), digital control board, and salt cell (2022) sets the stage for endless outdoor enjoyment. With abundant parking, a double garage, and a NEMA 14-50 outlet ready for EV charging, this home checks every box. Situated on a rare extra-deep 153-foot lot, just moments from major highways, shopping, dining, and more29 Chipman Ave is a rare Hamilton gem designed for how families live today. |
| Price | $1,399,999 |
| Taxes: | $8657.34 |
| Occupancy by: | Owner |
| Address: | 29 Chipman Aven , Hamilton, L9A 2S9, Hamilton |
| Acreage: | < .50 |
| Directions/Cross Streets: | Upper James |
| Rooms: | 10 |
| Rooms +: | 5 |
| Bedrooms: | 3 |
| Bedrooms +: | 2 |
| Family Room: | T |
| Basement: | Finished wit, Separate Ent |
| Level/Floor | Room | Length(ft) | Width(ft) | Descriptions | |
| Room 1 | Main | Kitchen | 12.4 | 22.01 | |
| Room 2 | Main | Dining Ro | 29.06 | 15.58 | |
| Room 3 | Main | Living Ro | 16.33 | 27.75 | Eat-in Kitchen |
| Room 4 | Second | Primary B | 16.4 | 17.91 | |
| Room 5 | Second | Bedroom 2 | 12.23 | 12.4 | |
| Room 6 | Second | Bedroom 3 | 11.74 | 14.17 | |
| Room 7 | Basement | Kitchen | 12.4 | 14.76 | |
| Room 8 | Basement | Living Ro | 17.15 | 27.16 | |
| Room 9 | Basement | Family Ro | 28.73 | 11.41 | 5 Pc Ensuite |
| Room 10 | Basement | Bedroom 4 | 11.58 | 15.15 | Walk-In Closet(s) |
| Room 11 | Basement | Bedroom 5 | 11.09 | 13.32 | Walk-In Closet(s) |
| Washroom Type | No. of Pieces | Level |
| Washroom Type 1 | 2 | Main |
| Washroom Type 2 | 5 | Second |
| Washroom Type 3 | 3 | Second |
| Washroom Type 4 | 4 | Basement |
| Washroom Type 5 | 0 |
| Total Area: | 0.00 |
| Approximatly Age: | 16-30 |
| Property Type: | Detached |
| Style: | 2-Storey |
| Exterior: | Brick |
| Garage Type: | Attached |
| (Parking/)Drive: | Private |
| Drive Parking Spaces: | 7 |
| Park #1 | |
| Parking Type: | Private |
| Park #2 | |
| Parking Type: | Private |
| Pool: | Inground |
| Approximatly Age: | 16-30 |
| Approximatly Square Footage: | 3000-3500 |
| Property Features: | Hospital, Library |
| CAC Included: | N |
| Water Included: | N |
| Cabel TV Included: | N |
| Common Elements Included: | N |
| Heat Included: | N |
| Parking Included: | N |
| Condo Tax Included: | N |
| Building Insurance Included: | N |
| Fireplace/Stove: | Y |
| Heat Type: | Forced Air |
| Central Air Conditioning: | Central Air |
| Central Vac: | N |
| Laundry Level: | Syste |
| Ensuite Laundry: | F |
| Sewers: | Sewer |
$
%
Years
This calculator is for demonstration purposes only. Always consult a professional
financial advisor before making personal financial decisions.
| Although the information displayed is believed to be accurate, no warranties or representations are made of any kind. |
| RE/MAX REAL ESTATE CENTRE INC. |
|
|

Bus:
416-994-5000
Fax:
416.352.5397
| Virtual Tour | Book Showing | Email a Friend |
Jump To:
At a Glance:
| Type: | Freehold - Detached |
| Area: | Hamilton |
| Municipality: | Hamilton |
| Neighbourhood: | Jerome |
| Style: | 2-Storey |
| Approximate Age: | 16-30 |
| Tax: | $8,657.34 |
| Beds: | 3+2 |
| Baths: | 4 |
| Fireplace: | Y |
| Pool: | Inground |
Locatin Map:
Payment Calculator:

