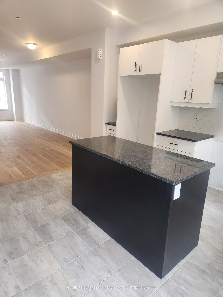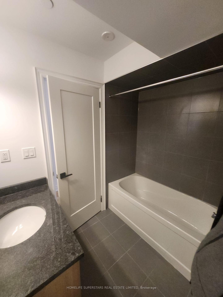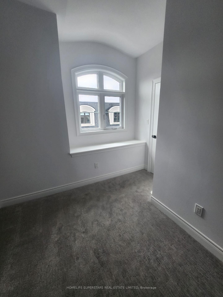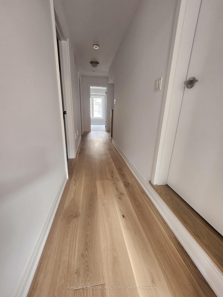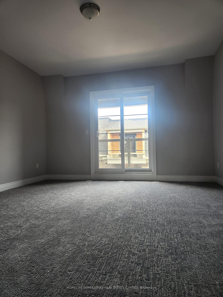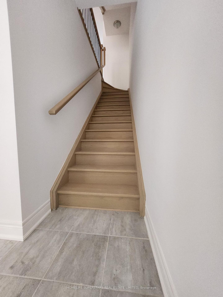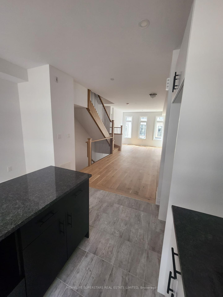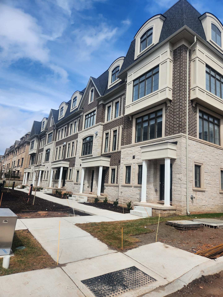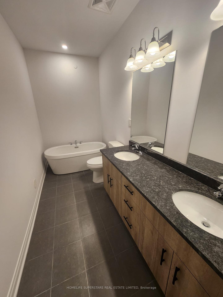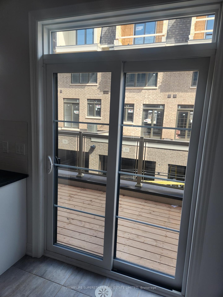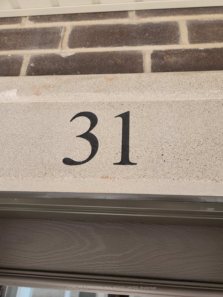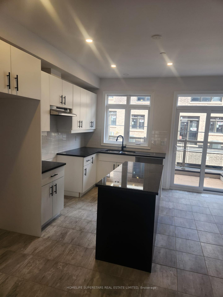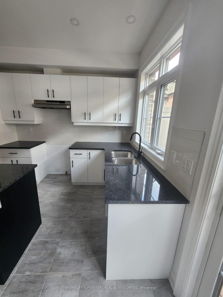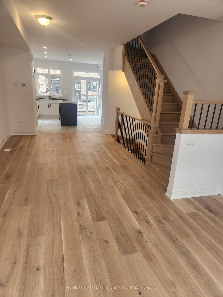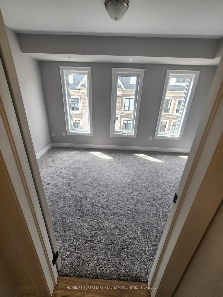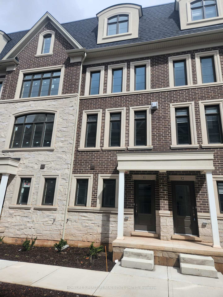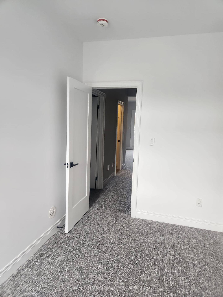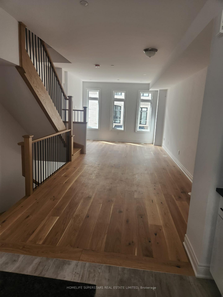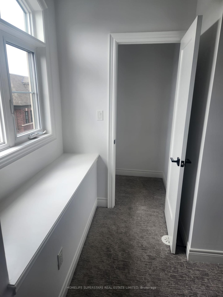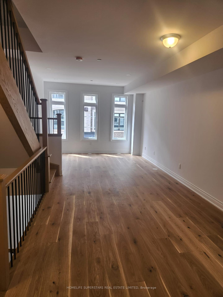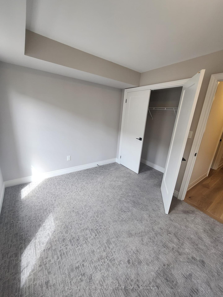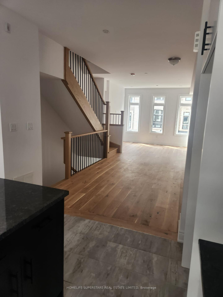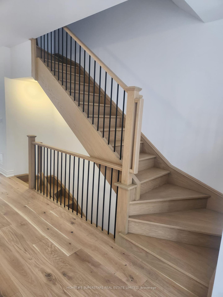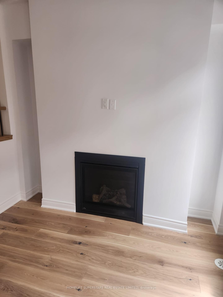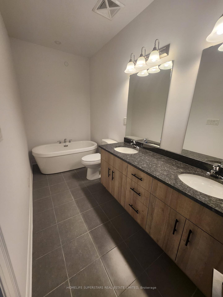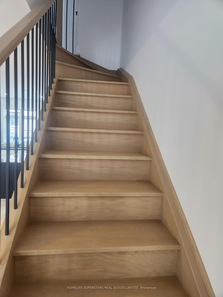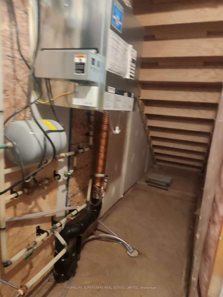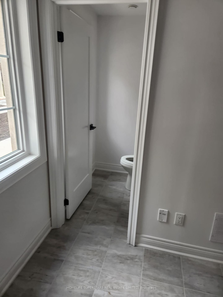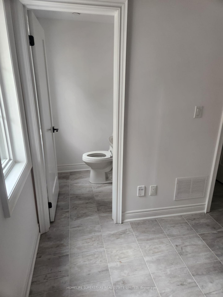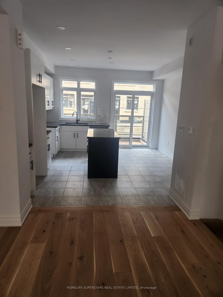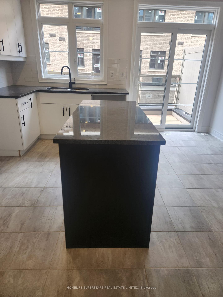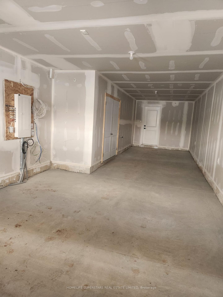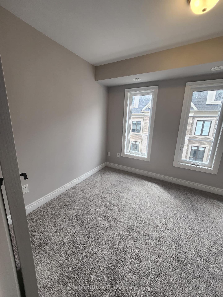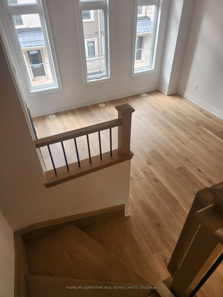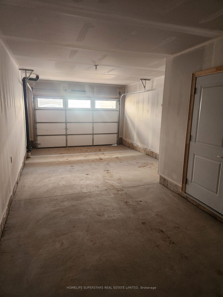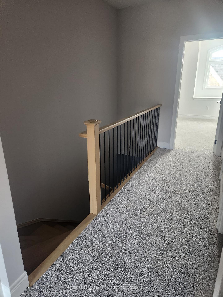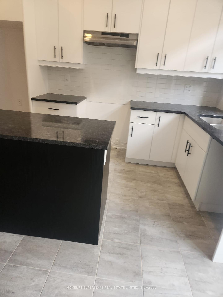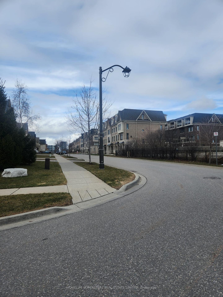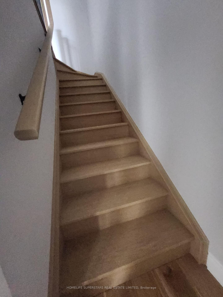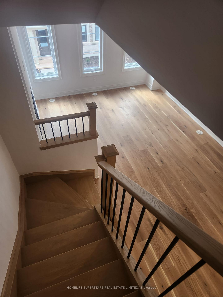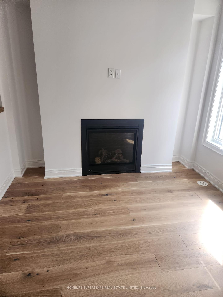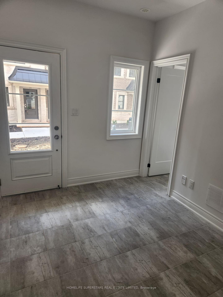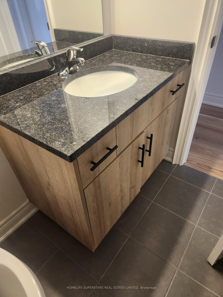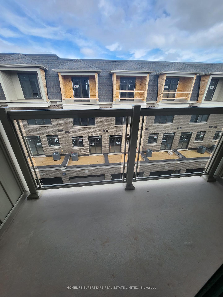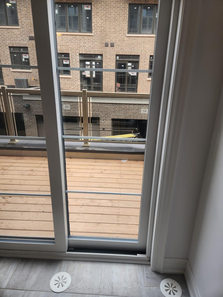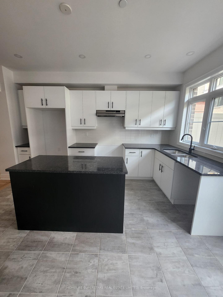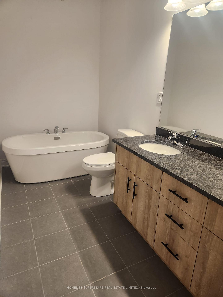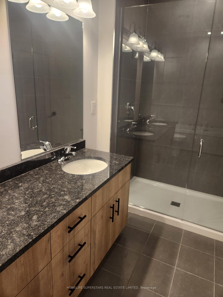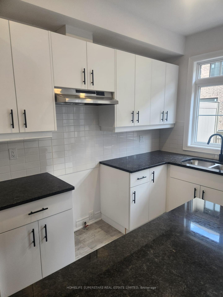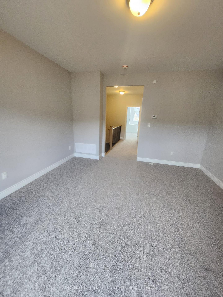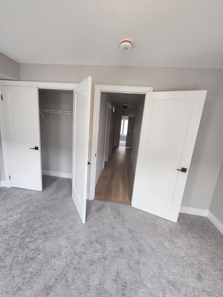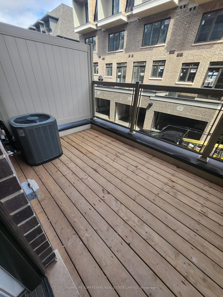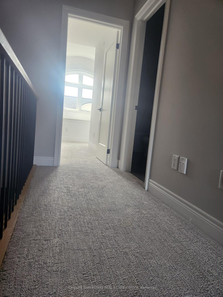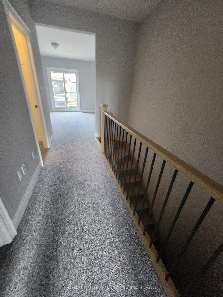$3,700
Available - For Rent
Listing ID: W12055343
280 Melody Comm East , Oakville, L6H 7H2, Halton
| Brand new, spacious, and stylish, this three-story townhouse. in a prime Oakville location offers 1,935 sq. ft. of modern living. Designed with an open-concept layout, abundant natural light, and high-end finishes, this home is perfect for both relaxation and entertaining. The primary bedroom features a walk-in closet and a luxurious ensuite, while a private garage and a cozy balcony add to the homes appeal. Situated in a highly desirable neighborhood, this townhouse is just minutes from top-rated schools, parks, shopping centers, and dining options. With easy access to major highways (QEW, 403, 407) and the Oakville GO Station, commuting is effortless. Ideal for families or professionals seeking modern comfort and convenience in an exceptional location. |
| Price | $3,700 |
| Taxes: | $0.00 |
| Occupancy by: | Vacant |
| Address: | 280 Melody Comm East , Oakville, L6H 7H2, Halton |
| Directions/Cross Streets: | Upper Middle & Trafalgar |
| Rooms: | 9 |
| Rooms +: | 0 |
| Bedrooms: | 3 |
| Bedrooms +: | 1 |
| Family Room: | T |
| Basement: | None |
| Furnished: | Unfu |
| Washroom Type | No. of Pieces | Level |
| Washroom Type 1 | 4 | Third |
| Washroom Type 2 | 3 | Second |
| Washroom Type 3 | 2 | Ground |
| Washroom Type 4 | 0 | |
| Washroom Type 5 | 0 |
| Total Area: | 0.00 |
| Approximatly Age: | New |
| Property Type: | Att/Row/Townhouse |
| Style: | 3-Storey |
| Exterior: | Brick |
| Garage Type: | Built-In |
| Drive Parking Spaces: | 2 |
| Pool: | None |
| Laundry Access: | In-Suite Laun |
| Approximatly Age: | New |
| Approximatly Square Footage: | 1500-2000 |
| CAC Included: | N |
| Water Included: | N |
| Cabel TV Included: | N |
| Common Elements Included: | N |
| Heat Included: | N |
| Parking Included: | Y |
| Condo Tax Included: | N |
| Building Insurance Included: | N |
| Fireplace/Stove: | Y |
| Heat Type: | Forced Air |
| Central Air Conditioning: | Central Air |
| Central Vac: | N |
| Laundry Level: | Syste |
| Ensuite Laundry: | F |
| Sewers: | Sewer |
| Although the information displayed is believed to be accurate, no warranties or representations are made of any kind. |
| HOMELIFE SUPERSTARS REAL ESTATE LIMITED |
|
|

Bus:
416-994-5000
Fax:
416.352.5397
| Book Showing | Email a Friend |
Jump To:
At a Glance:
| Type: | Freehold - Att/Row/Townhouse |
| Area: | Halton |
| Municipality: | Oakville |
| Neighbourhood: | 1015 - RO River Oaks |
| Style: | 3-Storey |
| Approximate Age: | New |
| Beds: | 3+1 |
| Baths: | 6 |
| Fireplace: | Y |
| Pool: | None |
Locatin Map:

