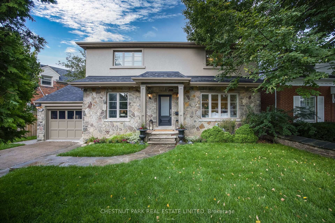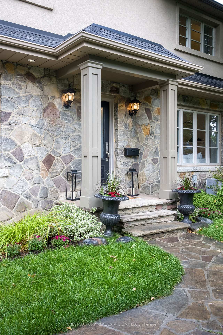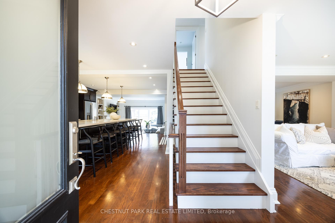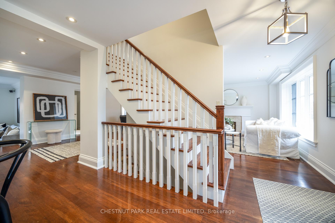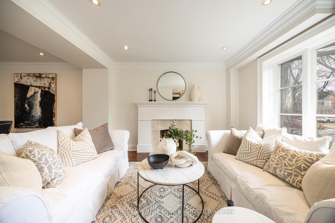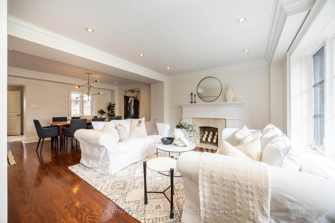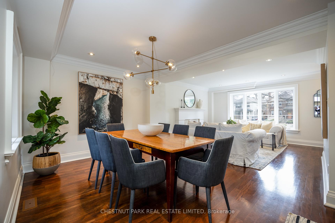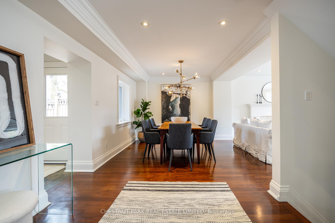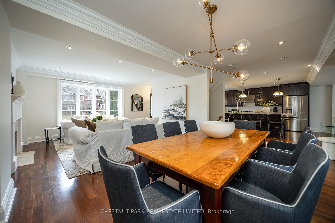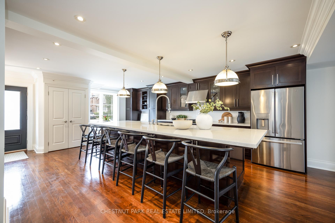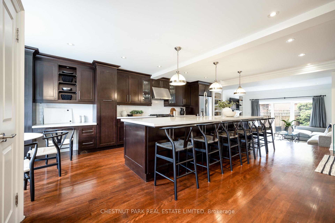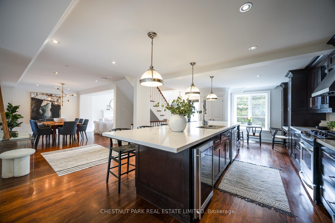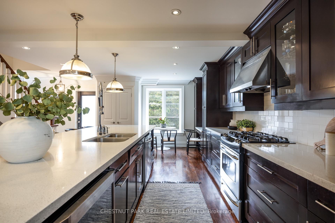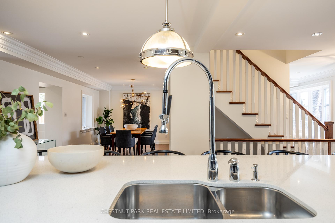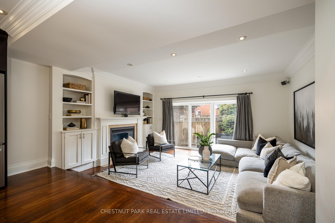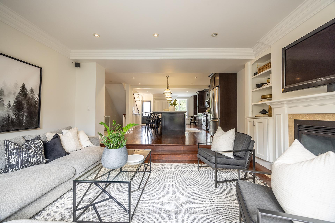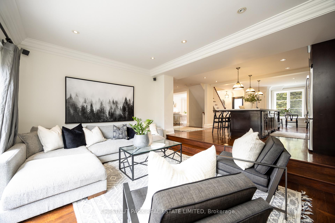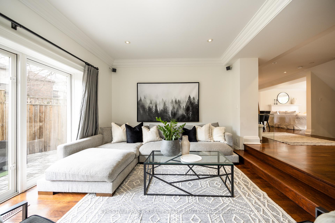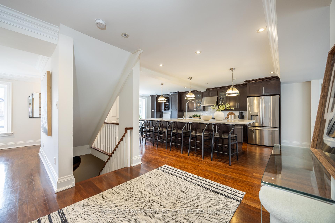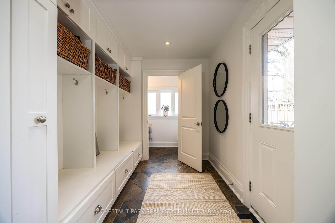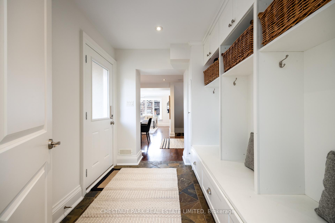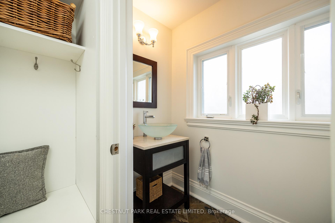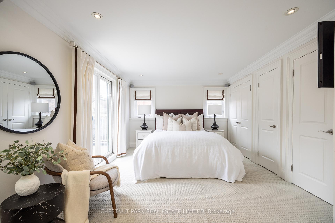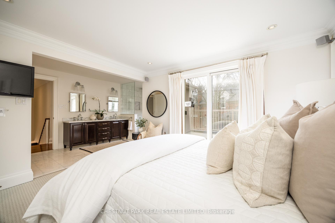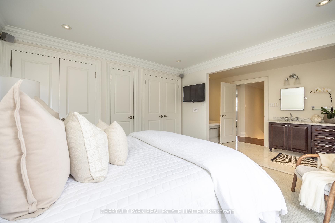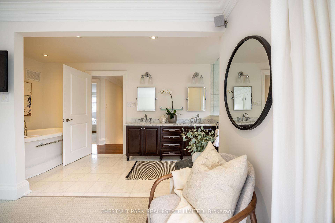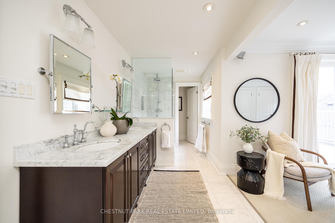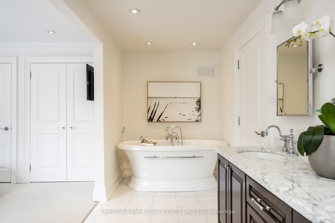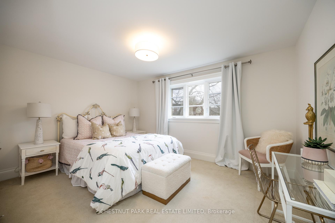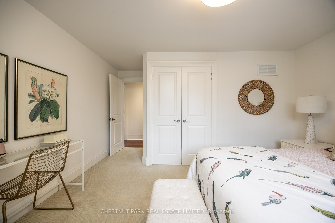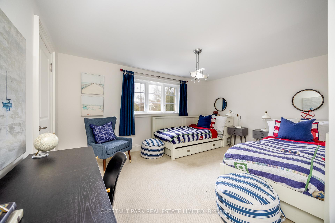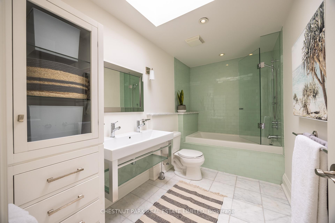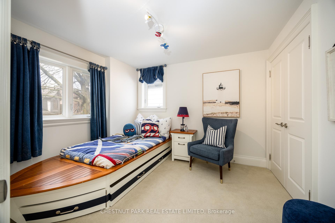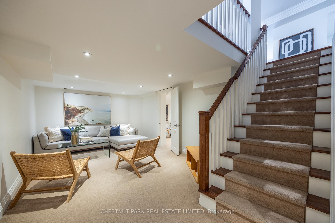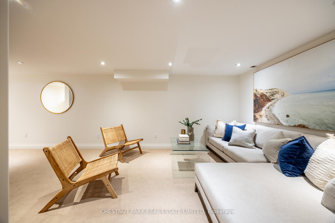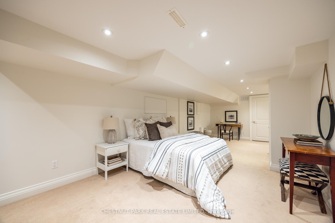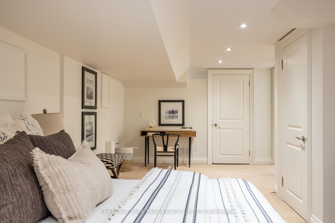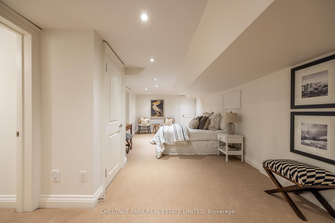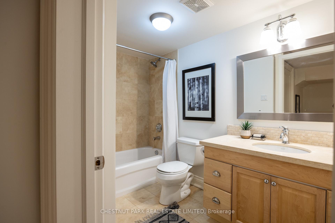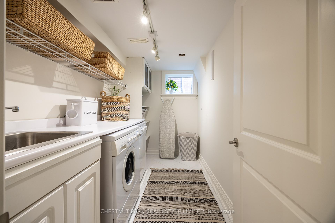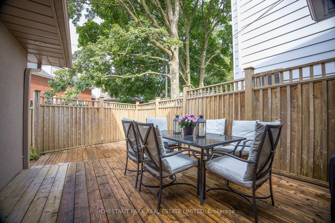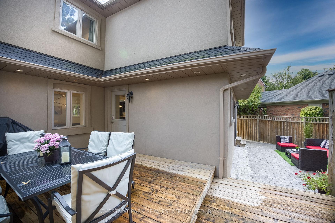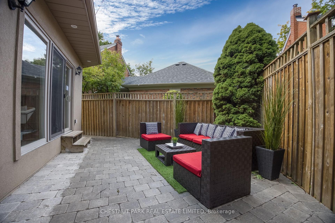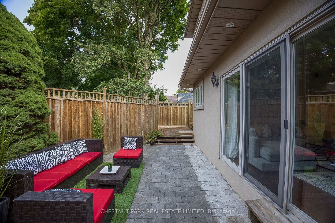$2,695,000
Available - For Sale
Listing ID: C12054916
82 McRae Driv , Toronto, M4G 1S5, Toronto
| Wide on Charm, Smart on Space! Not every home plays by the same rules, and this one takes a different approach in the best way possible. Sitting on a unique wide-yet-shallow lot, this 4-bedroom, 4-bathroom home maximizes every square inch, delivering an airy, spacious feel where it matters most. Located in the highly desired South Leaside community, this home offers a rare attached garage and private driveway, adding both convenience and value. Step outside and find yourself just moments from Trace Manes Park and Leaside Tennis Club, with Leaside Memorial Gardens hockey rink just a hop, skip, and a jump away. Enjoy a leisurely 800-meter (10-min) walk to explore the fantastic shops and restaurants along Bayview Avenue, or embrace the ravines and biking trails that make this neighborhood perfect for an active lifestyle. Inside, the thoughtfully designed layout makes the most of the homes expansive width, creating an effortless flow for both everyday living and entertaining. The main flr family rm and powder rm add comfort & convenience, while the well-proportioned bedrooms ensure everyone has a space to call their own. Bathed in natural light, the home feels open and inviting throughout. The lower level is a fantastic bonus, offering the perfect hangout spot for kids to enjoy w/friends. It also features a nanny/in-law suite w/a 4-piece ensuite, providing privacy & flexibility for extended family or guests. Looking for even more potential? A separate entrance & ample space on the main & second levels, this could be converted into an income-generating suite a rare opportunity in this sought-after neighbourhood. So much value packed into this home! Upstairs, four bathrooms eliminate morning rush-hour stress, the hotel-inspired primary ensuite provides a serene retreat to unwind. Situated in a top-tier school district with access to some of Toronto's best private schools. There is nothing to do but move in & enjoy the incredible community of Leaside! Welcome home! |
| Price | $2,695,000 |
| Taxes: | $12989.65 |
| Occupancy by: | Owner |
| Address: | 82 McRae Driv , Toronto, M4G 1S5, Toronto |
| Directions/Cross Streets: | McRae Drive and Hanna Road |
| Rooms: | 12 |
| Bedrooms: | 4 |
| Bedrooms +: | 1 |
| Family Room: | T |
| Basement: | Separate Ent |
| Level/Floor | Room | Length(ft) | Width(ft) | Descriptions | |
| Room 1 | Ground | Kitchen | 23.32 | 15.48 | Overlooks Family, Breakfast Area, Centre Island |
| Room 2 | Ground | Dining Ro | 14.01 | 14.01 | Pot Lights, Hardwood Floor, Overlooks Living |
| Room 3 | Ground | Living Ro | 14.01 | 14.01 | Fireplace, Hardwood Floor, Overlooks Frontyard |
| Room 4 | Ground | Family Ro | 16.4 | 12 | Fireplace, W/O To Patio, Hardwood Floor |
| Room 5 | Ground | Mud Room | 8.5 | 7.35 | B/I Closet, Overlooks Backyard, Tile Floor |
| Room 6 | Second | Primary B | 12.66 | 11.58 | 5 Pc Ensuite, His and Hers Closets, W/O To Sundeck |
| Room 7 | Second | Bedroom 2 | 15.48 | 11.32 | Walk-In Closet(s), Broadloom, Overlooks Frontyard |
| Room 8 | Second | Bedroom 3 | 13.84 | 10.23 | Closet Organizers, Broadloom, Overlooks Backyard |
| Room 9 | Second | Bedroom 4 | Closet, Broadloom, Overlooks Frontyard | ||
| Room 10 | Lower | Recreatio | 23.26 | 11.32 | Broadloom, Pot Lights, Pot Lights |
| Room 11 | Lower | Bedroom 5 | 27.42 | 10.82 | Broadloom, 4 Pc Ensuite, Pot Lights |
| Room 12 | Lower | Laundry | 9.74 | 5.84 | Above Grade Window, Tile Floor, Closet Organizers |
| Washroom Type | No. of Pieces | Level |
| Washroom Type 1 | 5 | Second |
| Washroom Type 2 | 4 | Second |
| Washroom Type 3 | 2 | Main |
| Washroom Type 4 | 4 | Lower |
| Washroom Type 5 | 0 |
| Total Area: | 0.00 |
| Property Type: | Detached |
| Style: | 2-Storey |
| Exterior: | Stone, Stucco (Plaster) |
| Garage Type: | Attached |
| Drive Parking Spaces: | 2 |
| Pool: | None |
| CAC Included: | N |
| Water Included: | N |
| Cabel TV Included: | N |
| Common Elements Included: | N |
| Heat Included: | N |
| Parking Included: | N |
| Condo Tax Included: | N |
| Building Insurance Included: | N |
| Fireplace/Stove: | Y |
| Heat Type: | Forced Air |
| Central Air Conditioning: | Central Air |
| Central Vac: | Y |
| Laundry Level: | Syste |
| Ensuite Laundry: | F |
| Sewers: | Sewer |
$
%
Years
This calculator is for demonstration purposes only. Always consult a professional
financial advisor before making personal financial decisions.
| Although the information displayed is believed to be accurate, no warranties or representations are made of any kind. |
| CHESTNUT PARK REAL ESTATE LIMITED |
|
|

Bus:
416-994-5000
Fax:
416.352.5397
| Virtual Tour | Book Showing | Email a Friend |
Jump To:
At a Glance:
| Type: | Freehold - Detached |
| Area: | Toronto |
| Municipality: | Toronto C11 |
| Neighbourhood: | Leaside |
| Style: | 2-Storey |
| Tax: | $12,989.65 |
| Beds: | 4+1 |
| Baths: | 4 |
| Fireplace: | Y |
| Pool: | None |
Locatin Map:
Payment Calculator:

