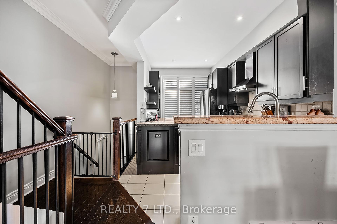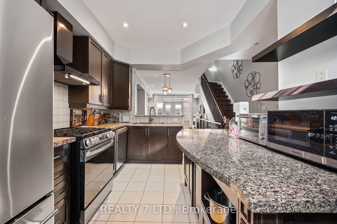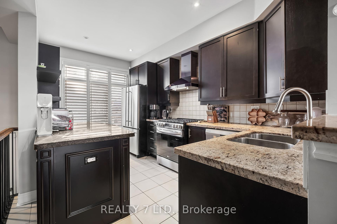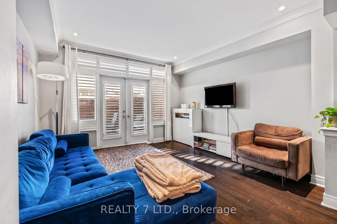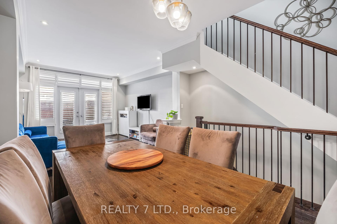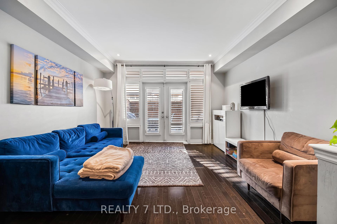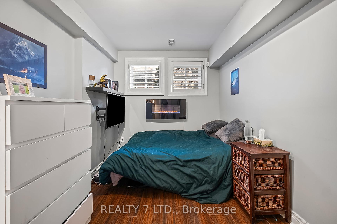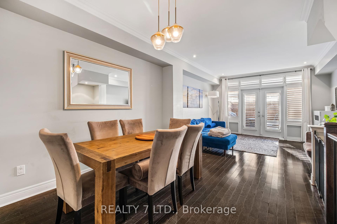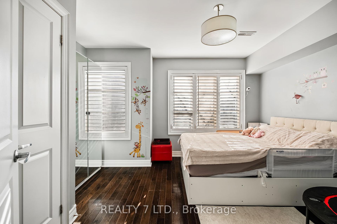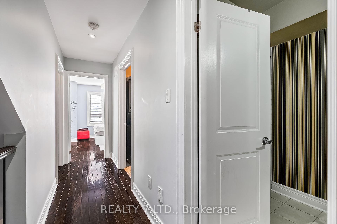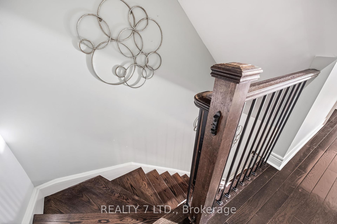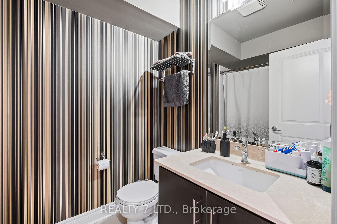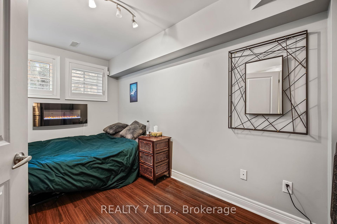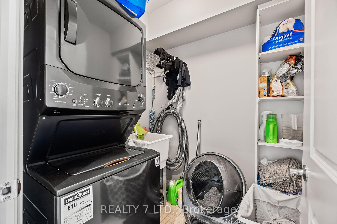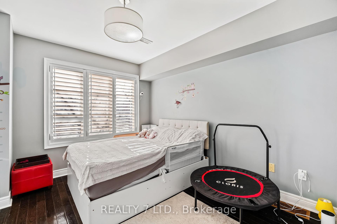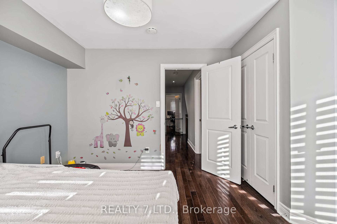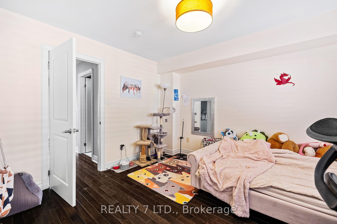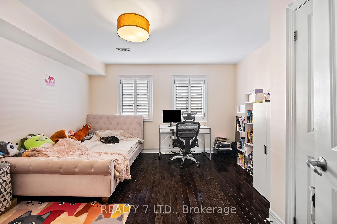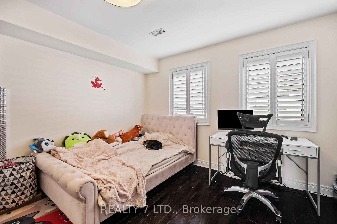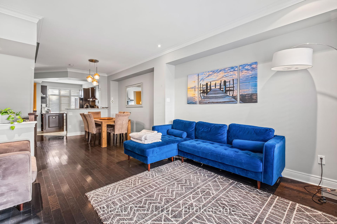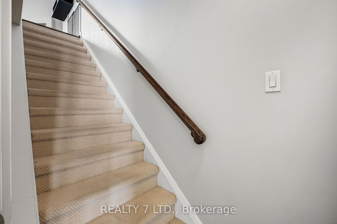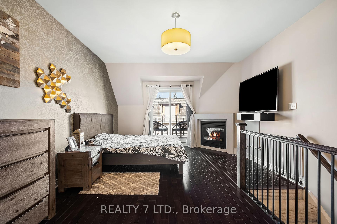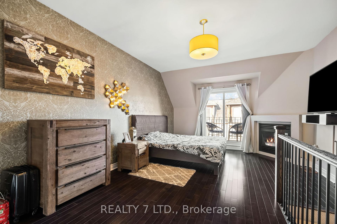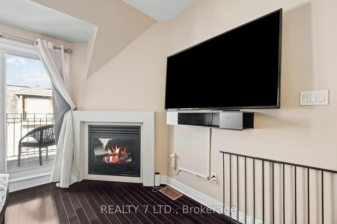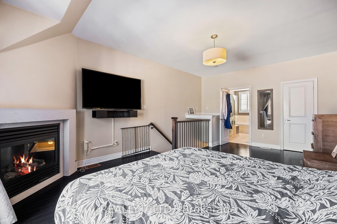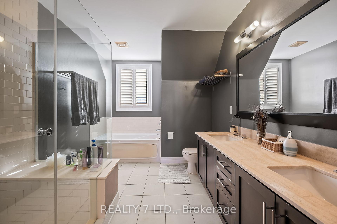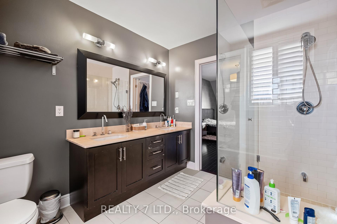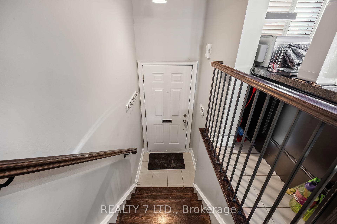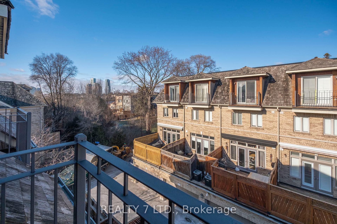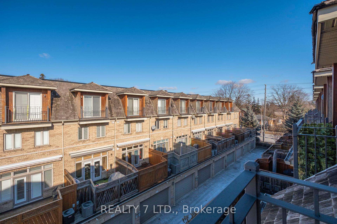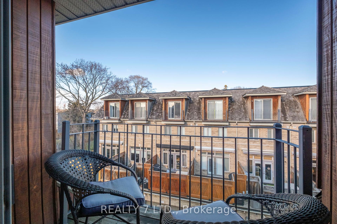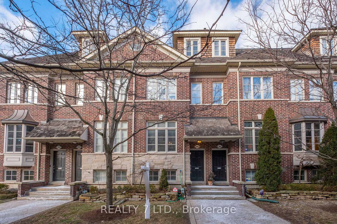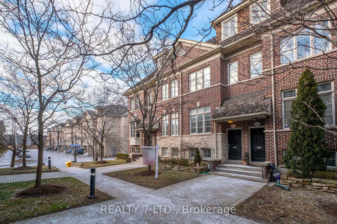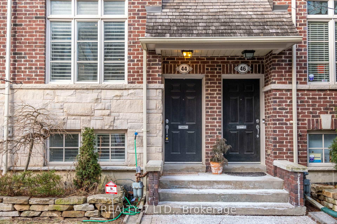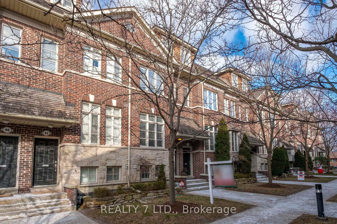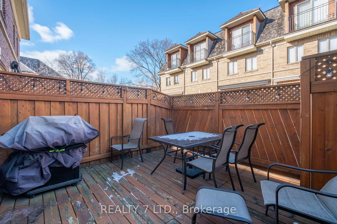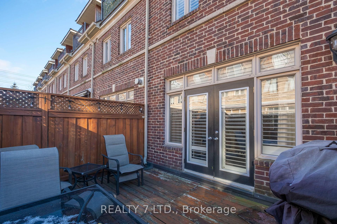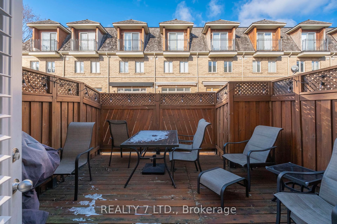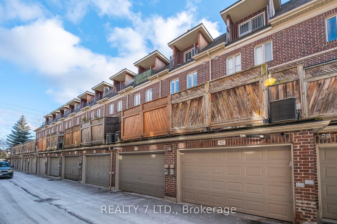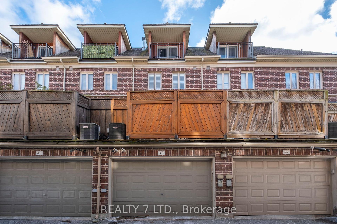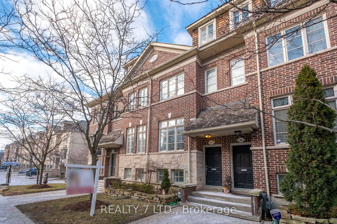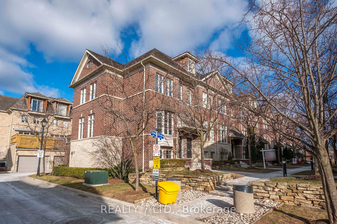$1,350,000
Available - For Sale
Listing ID: W11915919
44 Furrow Lane , Toronto, M8Z 0A3, Toronto
| Meticulously Maintained Executive Style Freehold 3 Br Townhome Dunpar Built. Situated In An Upscale Enclave, Walking Distance To Islington Subway! Open Concept Gourmet Kitchen W/Maple Cabinetry, Pot Lights, S/S Appliances, W/Out To Deck. 3rd Flr Master Retreat W/Gas Fireplace W/In Closet, Spa Like Bath. Hardwood Flrs Throughout. Lower Lvl Den/Office, Access 2 Car Garage From Lower Lvl.Common Elements Fees, $165.00 For Snow Removal, Landscape & Garbage Removal |
| Price | $1,350,000 |
| Taxes: | $4997.00 |
| Occupancy by: | Owner |
| Address: | 44 Furrow Lane , Toronto, M8Z 0A3, Toronto |
| Directions/Cross Streets: | Islington And Bloor |
| Rooms: | 6 |
| Rooms +: | 1 |
| Bedrooms: | 3 |
| Bedrooms +: | 1 |
| Family Room: | F |
| Basement: | Finished |
| Level/Floor | Room | Length(ft) | Width(ft) | Descriptions | |
| Room 1 | Main | Living Ro | 13.25 | 12.99 | Hardwood Floor, Open Concept, W/O To Deck |
| Room 2 | Main | Dining Ro | 10.1 | 10.07 | Hardwood Floor, Combined w/Living, Open Concept |
| Room 3 | Main | Kitchen | 14.46 | 9.58 | Modern Kitchen, Granite Counters, Stainless Steel Appl |
| Room 4 | Second | Bedroom 2 | 13.19 | 12.99 | Hardwood Floor, Closet, California Shutters |
| Room 5 | Second | Bedroom 3 | 13.15 | 10.43 | Hardwood Floor, Closet, California Shutters |
| Room 6 | Second | Laundry | 6.56 | 4.26 | Ceramic Floor, B/I Shelves |
| Room 7 | Third | Primary B | 20.83 | 13.19 | Gas Fireplace, W/O To Balcony, 5 Pc Ensuite |
| Room 8 | Lower | Den | 10.17 | 8.79 | Access To Garage, 2 Pc Bath, Wood |
| Washroom Type | No. of Pieces | Level |
| Washroom Type 1 | 5 | Third |
| Washroom Type 2 | 4 | Second |
| Washroom Type 3 | 2 | Lower |
| Washroom Type 4 | 0 | |
| Washroom Type 5 | 0 |
| Total Area: | 0.00 |
| Property Type: | Att/Row/Townhouse |
| Style: | 3-Storey |
| Exterior: | Brick |
| Garage Type: | Built-In |
| (Parking/)Drive: | Lane |
| Drive Parking Spaces: | 0 |
| Park #1 | |
| Parking Type: | Lane |
| Park #2 | |
| Parking Type: | Lane |
| Pool: | None |
| CAC Included: | N |
| Water Included: | N |
| Cabel TV Included: | N |
| Common Elements Included: | N |
| Heat Included: | N |
| Parking Included: | N |
| Condo Tax Included: | N |
| Building Insurance Included: | N |
| Fireplace/Stove: | Y |
| Heat Type: | Forced Air |
| Central Air Conditioning: | Central Air |
| Central Vac: | N |
| Laundry Level: | Syste |
| Ensuite Laundry: | F |
| Sewers: | Sewer |
$
%
Years
This calculator is for demonstration purposes only. Always consult a professional
financial advisor before making personal financial decisions.
| Although the information displayed is believed to be accurate, no warranties or representations are made of any kind. |
| REALTY 7 LTD. |
|
|

Bus:
416-994-5000
Fax:
416.352.5397
| Virtual Tour | Book Showing | Email a Friend |
Jump To:
At a Glance:
| Type: | Freehold - Att/Row/Townhouse |
| Area: | Toronto |
| Municipality: | Toronto W08 |
| Neighbourhood: | Islington-City Centre West |
| Style: | 3-Storey |
| Tax: | $4,997 |
| Beds: | 3+1 |
| Baths: | 3 |
| Fireplace: | Y |
| Pool: | None |
Locatin Map:
Payment Calculator:

