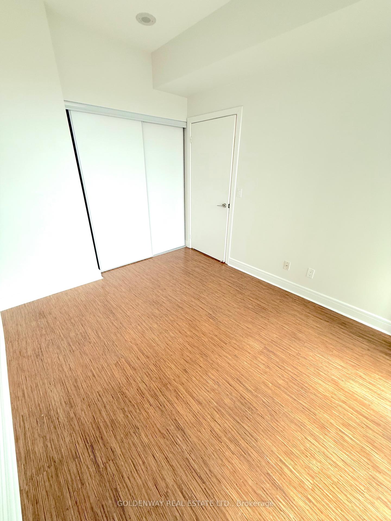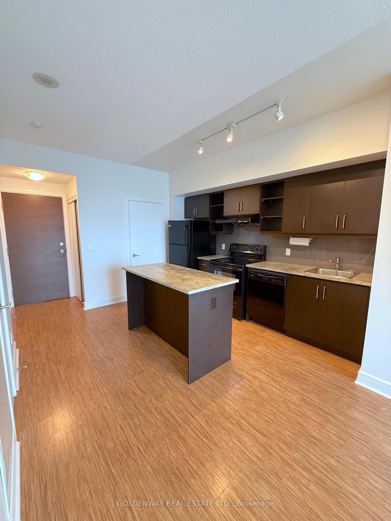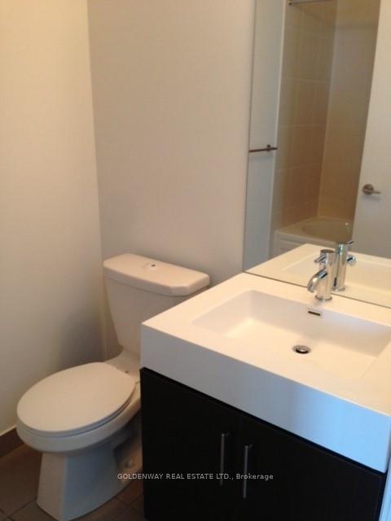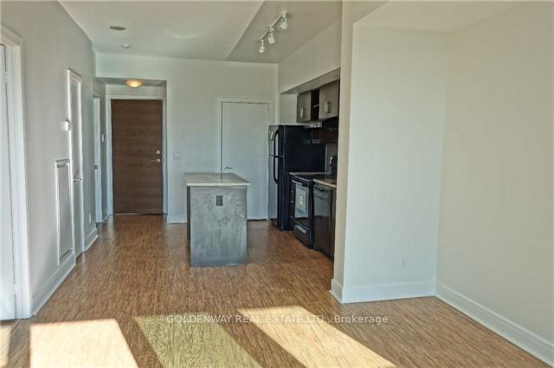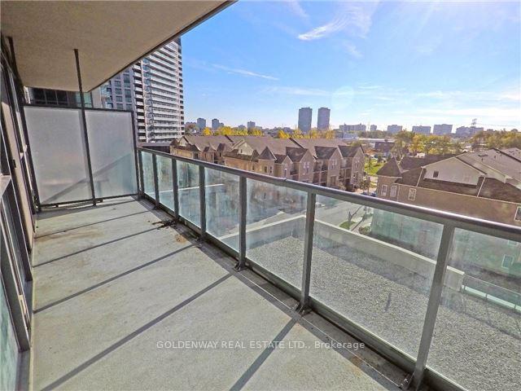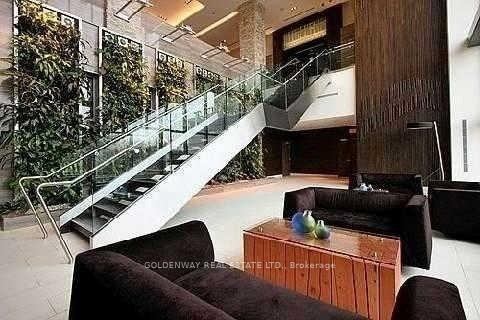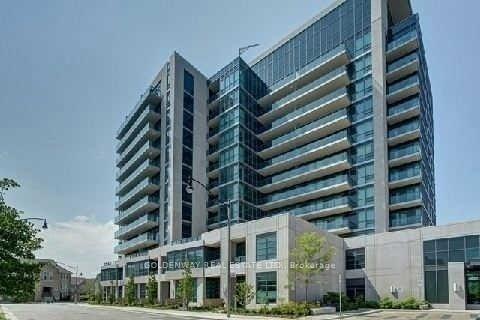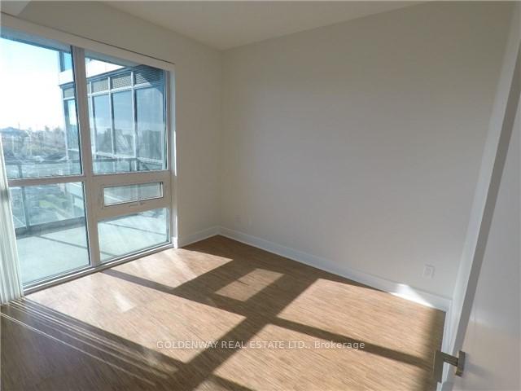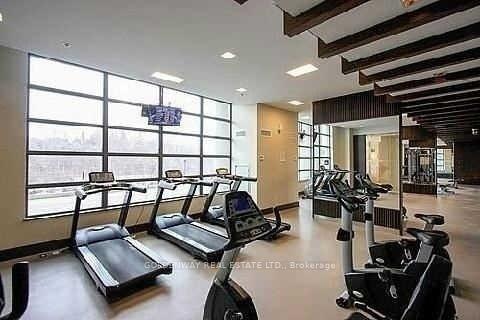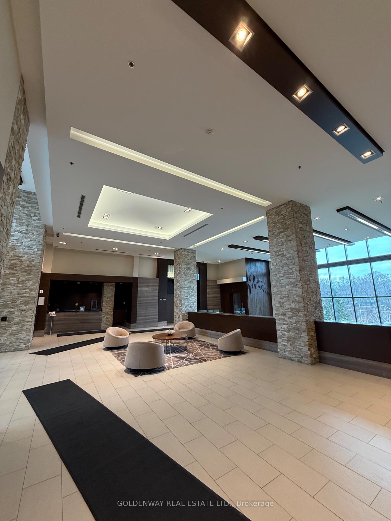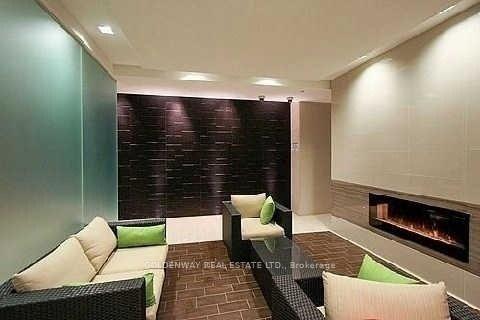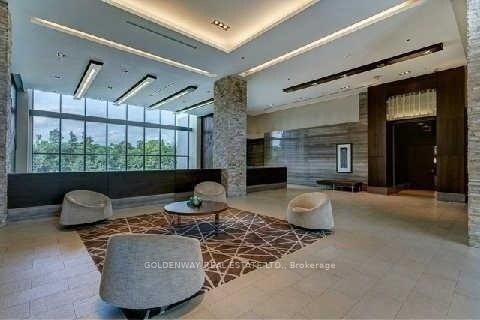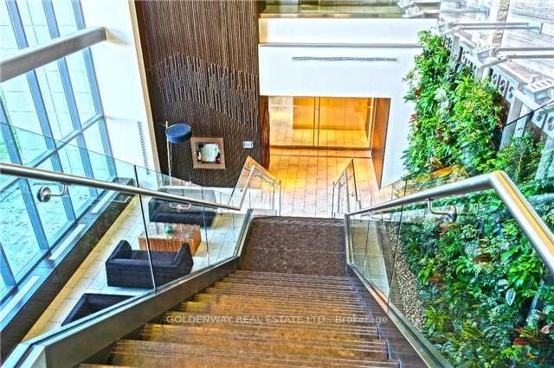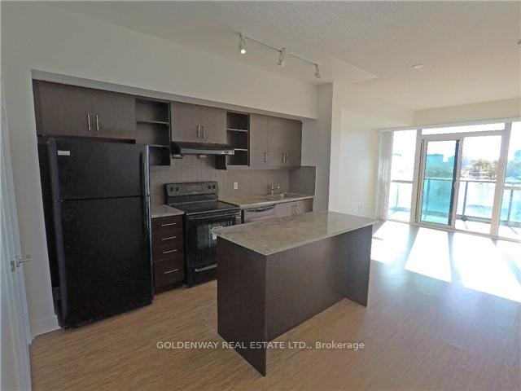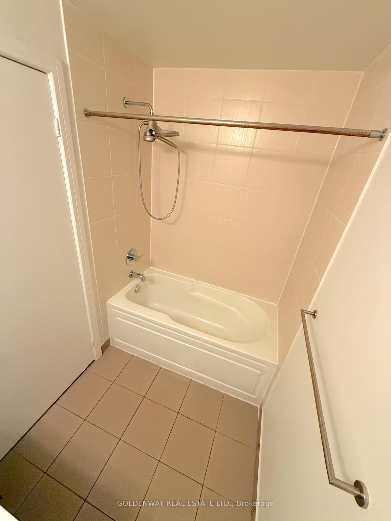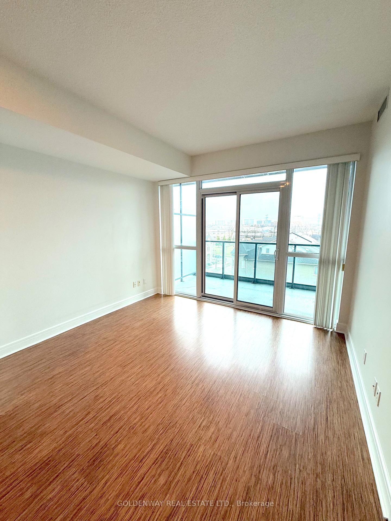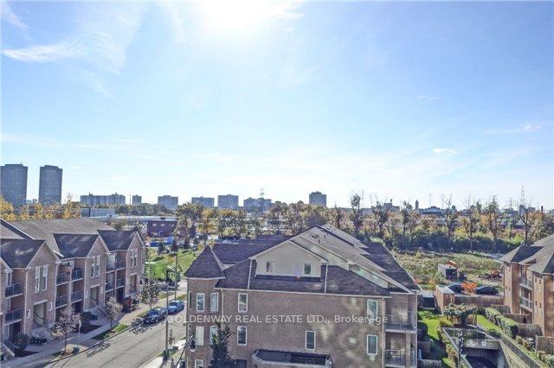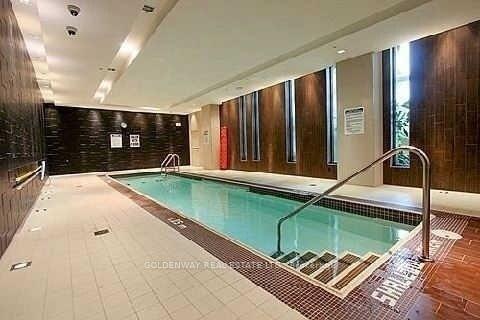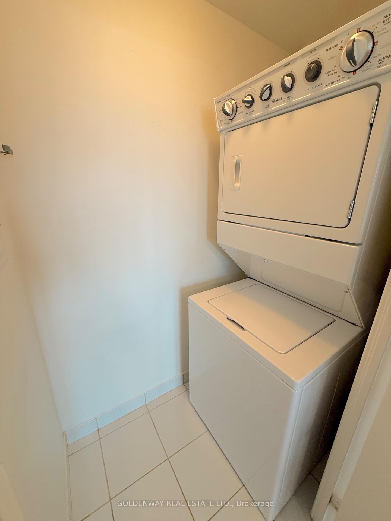$2,288
Available - For Rent
Listing ID: C12054500
35 Brian Peck Cres , Toronto, M4G 0A5, Toronto
| Experience modern living in this 524 sq. ft. 1-bedroom, 1-bathroom condo featuring 9-foot ceilings and floor-to-ceiling windows in the bedroom that offer south-facing views. This bright and airy space is designed for both comfort and style.The sleek kitchen is equipped with granite countertops, a built-in dishwasher, a fridge, a powerful hood fan, and an in-suite washer/dryer, ensuring convenience in everyday living.Located amidst over 900 acres of lush parkland, this home provides endless opportunities for outdoor activities at Edwards Gardens, Wilket Creek, Sunnybrook Park, and Leaside Park. The area is also rich in shopping, dining, and entertainment options, making it an ideal place to call home.With the Eglinton Crosstown LRT just steps away, commuting is seamless, offering quick access across the city. Additional public transit options and major roadways make travel effortless.The building boasts an array of premium amenities, including a state-of-the-art fitness center, indoor pool, theatre room, yoga and cardio studios, media lounge, party room with billiards, and a tranquil Zen garden. Residents also benefit from 24/7 security, ensuring a safe and secure living environment. |
| Price | $2,288 |
| Taxes: | $0.00 |
| Occupancy by: | Vacant |
| Address: | 35 Brian Peck Cres , Toronto, M4G 0A5, Toronto |
| Postal Code: | M4G 0A5 |
| Province/State: | Toronto |
| Directions/Cross Streets: | Leslie / Eglinton |
| Level/Floor | Room | Length(ft) | Width(ft) | Descriptions | |
| Room 1 | Flat | Living Ro | 23.65 | 11.55 | Laminate, W/O To Balcony, Combined w/Dining |
| Room 2 | Flat | Dining Ro | 23.65 | 11.55 | Laminate, W/O To Balcony, Combined w/Living |
| Room 3 | Flat | Kitchen | 23.65 | 11.55 | Centre Island, Granite Counters, B/I Dishwasher |
| Room 4 | Flat | Primary B | 10.63 | 8.99 | Laminate, Double Closet, South View |
| Washroom Type | No. of Pieces | Level |
| Washroom Type 1 | 4 | Flat |
| Washroom Type 2 | 0 | |
| Washroom Type 3 | 0 | |
| Washroom Type 4 | 0 | |
| Washroom Type 5 | 0 | |
| Washroom Type 6 | 4 | Flat |
| Washroom Type 7 | 0 | |
| Washroom Type 8 | 0 | |
| Washroom Type 9 | 0 | |
| Washroom Type 10 | 0 |
| Total Area: | 0.00 |
| Sprinklers: | Alar |
| Washrooms: | 1 |
| Heat Type: | Forced Air |
| Central Air Conditioning: | Central Air |
| Although the information displayed is believed to be accurate, no warranties or representations are made of any kind. |
| GOLDENWAY REAL ESTATE LTD. |
|
|

Bus:
416-994-5000
Fax:
416.352.5397
| Book Showing | Email a Friend |
Jump To:
At a Glance:
| Type: | Com - Condo Apartment |
| Area: | Toronto |
| Municipality: | Toronto C11 |
| Neighbourhood: | Thorncliffe Park |
| Style: | Apartment |
| Beds: | 1 |
| Baths: | 1 |
| Fireplace: | N |
Locatin Map:

