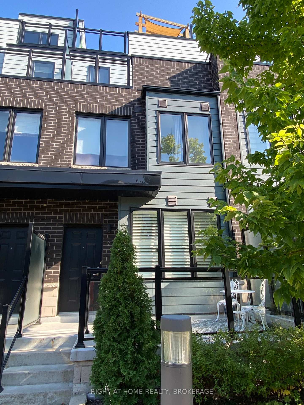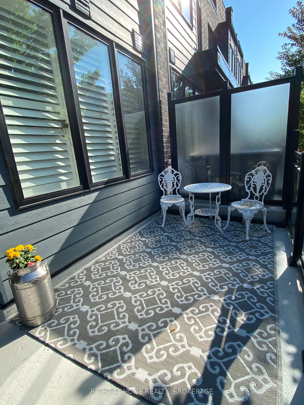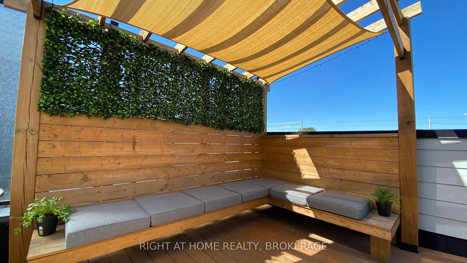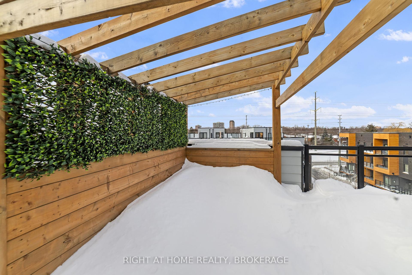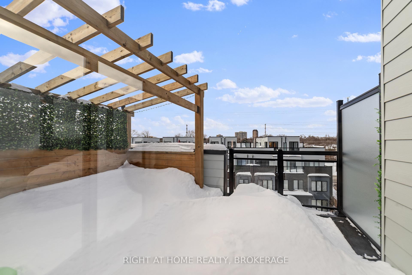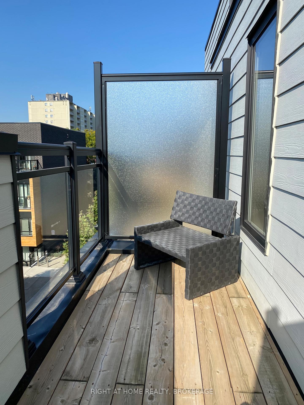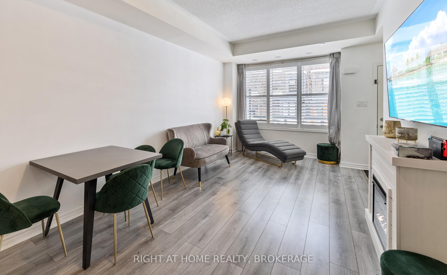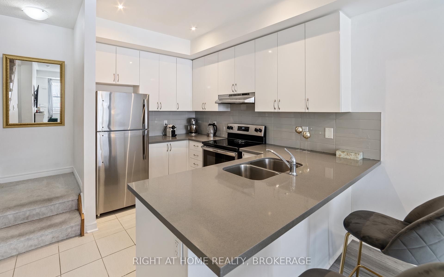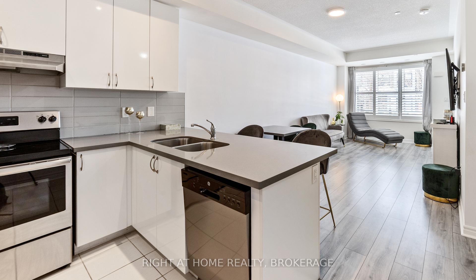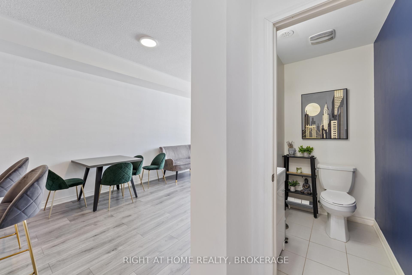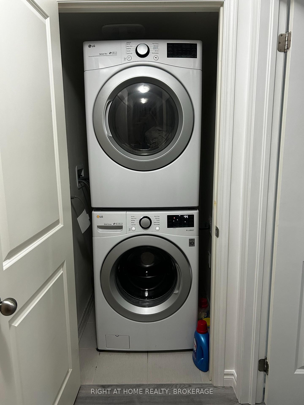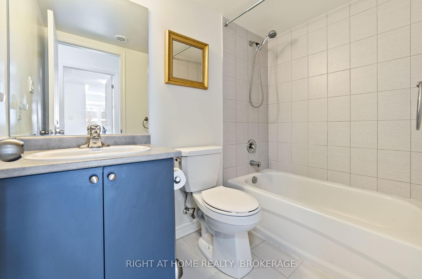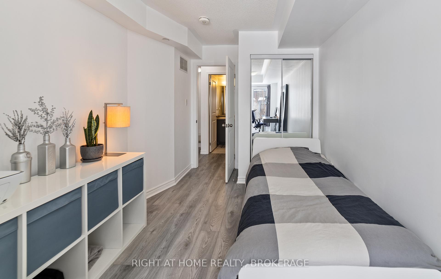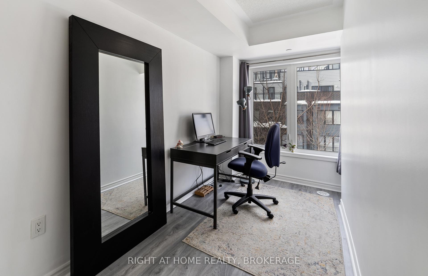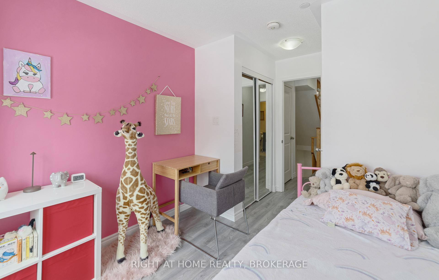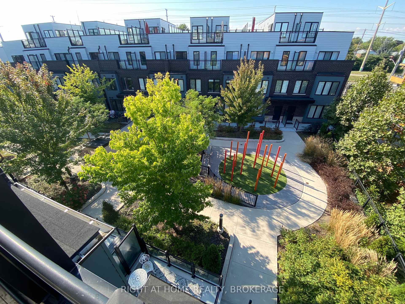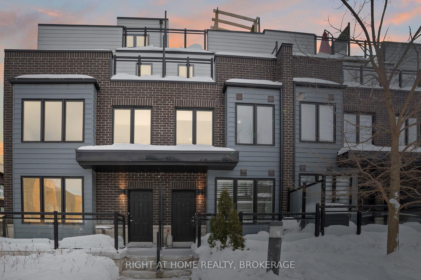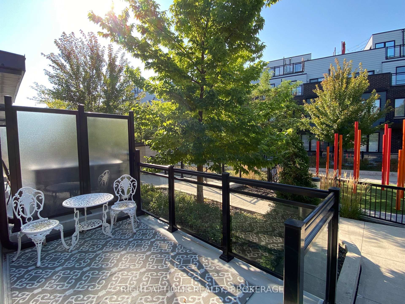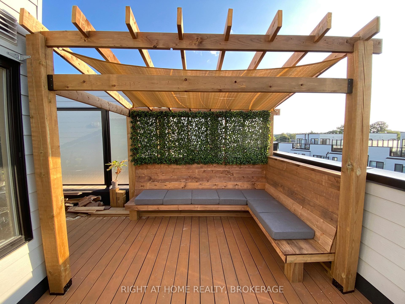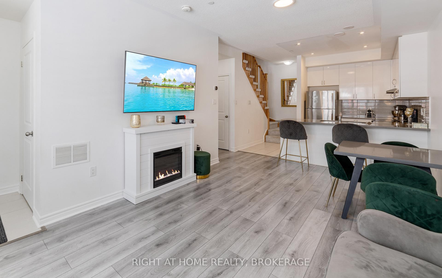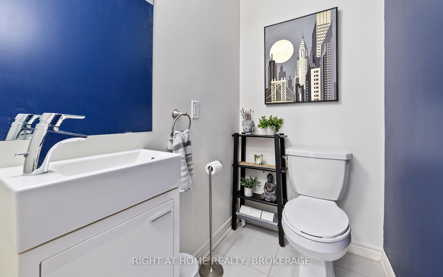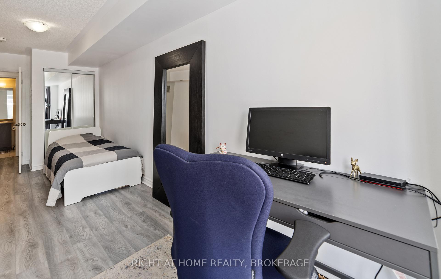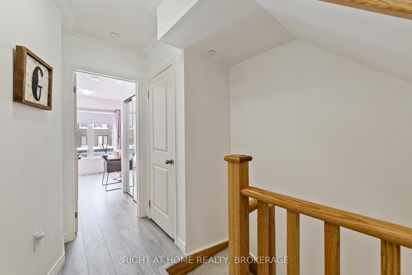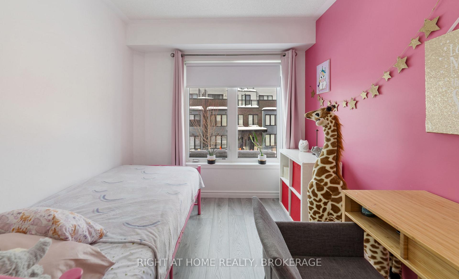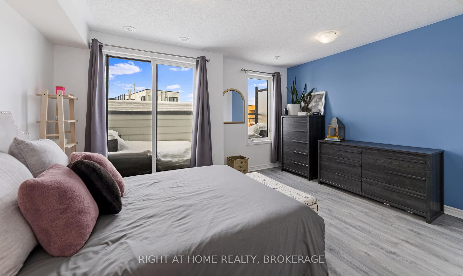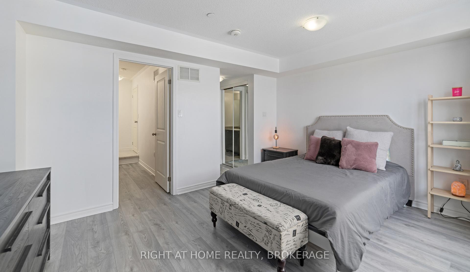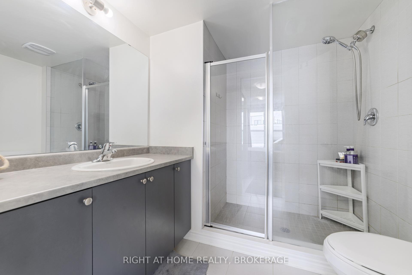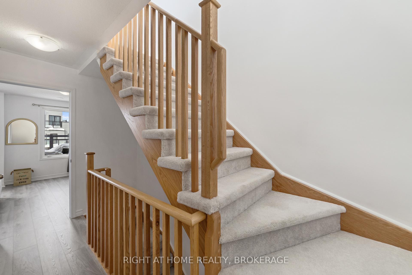$949,000
Available - For Sale
Listing ID: W12010304
1155 Stroud Lane , Mississauga, L5J 0B3, Peel
| Discover this modern and stylish executive townhome tucked away in a hidden pocket of Clarkson. This spectacular 3-bedroom, 3-bathroom townhome offers four levels of living and multi-level entertaining. The main floors spacious and open-concept living room and kitchen create an inviting space for both entertaining and everyday living. The second levels two bedrooms provide flexible space for family, or guests, with extra space for a home office, adapting to your needs. The third-floor primary retreat is a true getaway, complete with dual closets, an ensuite bathroom, and a private walkout deck-an ideal spot to unwind. The fourth-floor rooftop terrace is an entertainers dream, featuring a custom pergola with built-in seating for seven and a gas BBQ hookup, ready for summer nights under the stars. A rare find this home includes a private storage locker and two underground parking spaces with convenient garage access just steps from the front door. Nestled in the heart of Clarkson Village, this home is just steps from vibrant shops, local dining, and charming family-owned businesses. Outdoor lovers will enjoy nearby Rattray Marsh Conservation Area, Jack Darling Memorial Park, and the scenic Lake Ontario waterfront. With easy access to highways, public transit, and walking distance to the Clarkson GO Station, this home offers the perfect blend of urban convenience and lakeside tranquility. |
| Price | $949,000 |
| Taxes: | $3852.00 |
| Occupancy by: | Owner |
| Address: | 1155 Stroud Lane , Mississauga, L5J 0B3, Peel |
| Postal Code: | L5J 0B3 |
| Province/State: | Peel |
| Directions/Cross Streets: | Bromsgrove |
| Level/Floor | Room | Length(ft) | Width(ft) | Descriptions | |
| Room 1 | Main | Living Ro | 13.58 | 10.33 | California Shutters |
| Room 2 | Main | Dining Ro | 6.76 | 10.33 | |
| Room 3 | Main | Kitchen | 10.07 | 11.15 | Stainless Steel Appl |
| Room 4 | Main | Bathroom | 5.08 | 3.74 | 2 Pc Bath |
| Room 5 | Second | Bedroom | 21.16 | 8.43 | |
| Room 6 | Second | Bedroom 2 | 12.82 | 8.23 | |
| Room 7 | Second | Bathroom | 5.08 | 7.58 | |
| Room 8 | Third | Primary B | 11.58 | 14.5 | 3 Pc Ensuite |
| Room 9 | Third | Bathroom | 7.35 | 7.58 |
| Washroom Type | No. of Pieces | Level |
| Washroom Type 1 | 2 | Main |
| Washroom Type 2 | 3 | Second |
| Washroom Type 3 | 3 | Third |
| Washroom Type 4 | 0 | |
| Washroom Type 5 | 0 |
| Total Area: | 0.00 |
| Washrooms: | 3 |
| Heat Type: | Forced Air |
| Central Air Conditioning: | Central Air |
$
%
Years
This calculator is for demonstration purposes only. Always consult a professional
financial advisor before making personal financial decisions.
| Although the information displayed is believed to be accurate, no warranties or representations are made of any kind. |
| RIGHT AT HOME REALTY, BROKERAGE |
|
|

Bus:
416-994-5000
Fax:
416.352.5397
| Virtual Tour | Book Showing | Email a Friend |
Jump To:
At a Glance:
| Type: | Com - Condo Townhouse |
| Area: | Peel |
| Municipality: | Mississauga |
| Neighbourhood: | Clarkson |
| Style: | 3-Storey |
| Tax: | $3,852 |
| Maintenance Fee: | $437 |
| Beds: | 3 |
| Baths: | 3 |
| Fireplace: | Y |
Locatin Map:
Payment Calculator:

