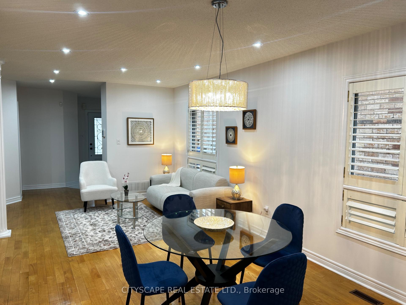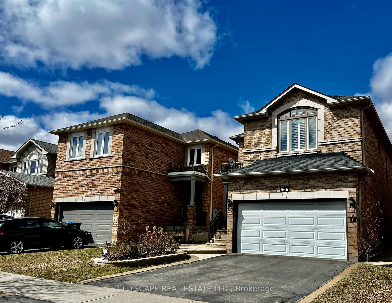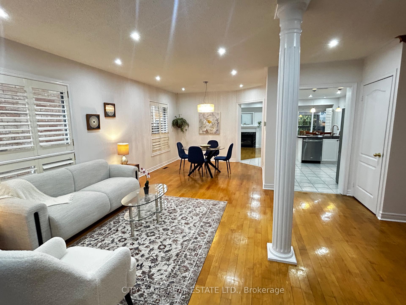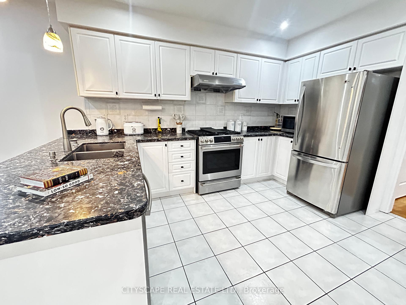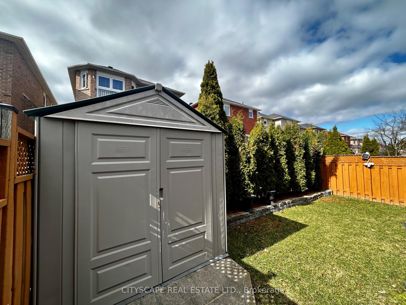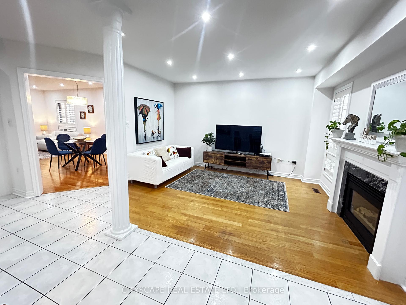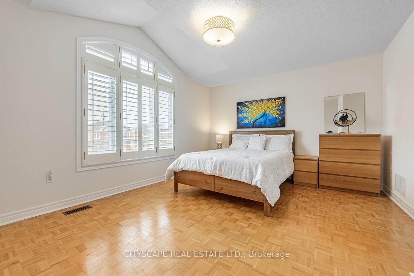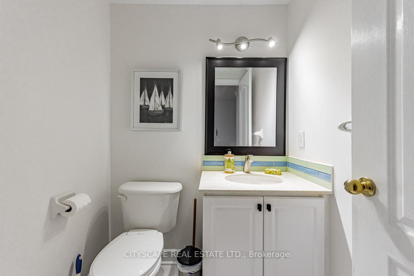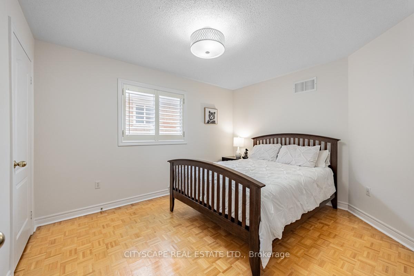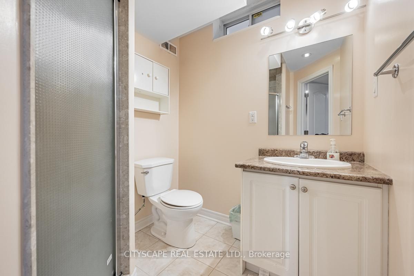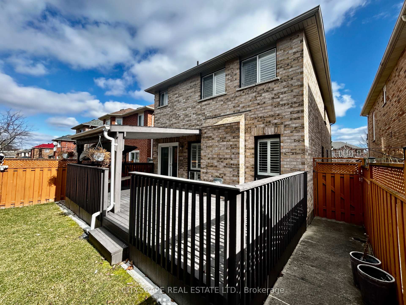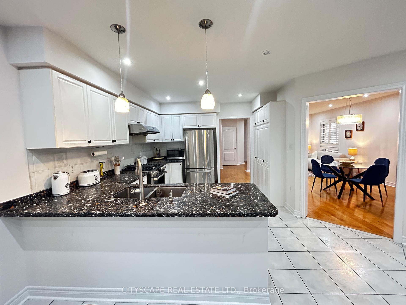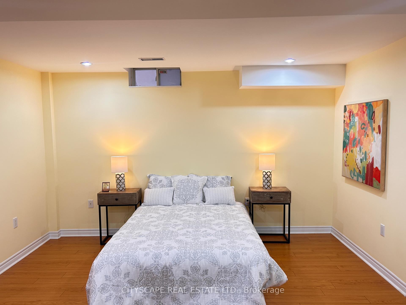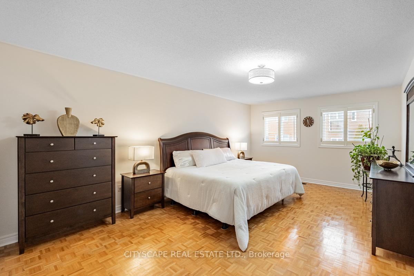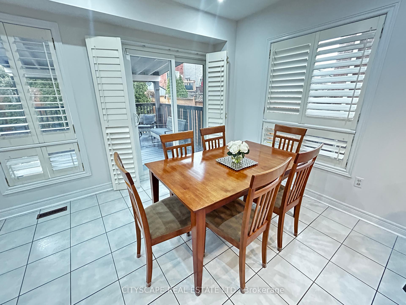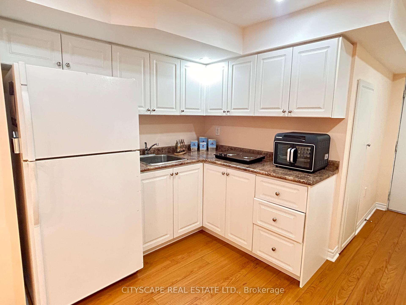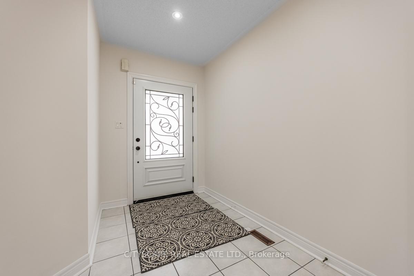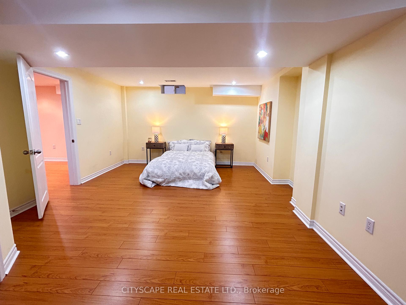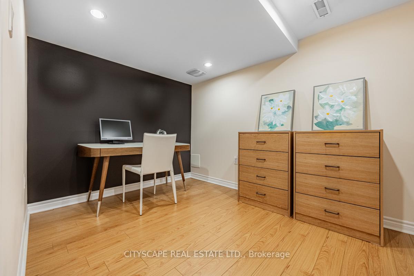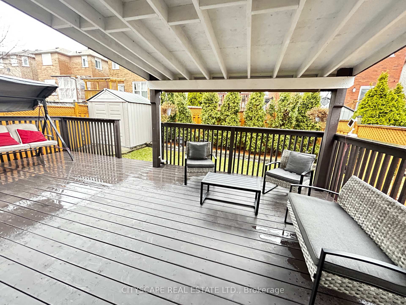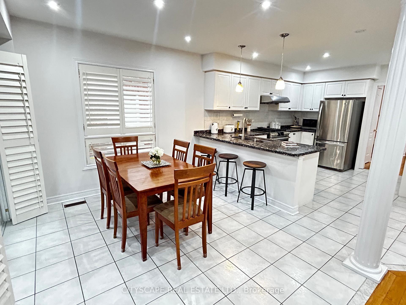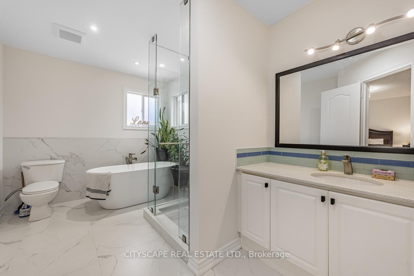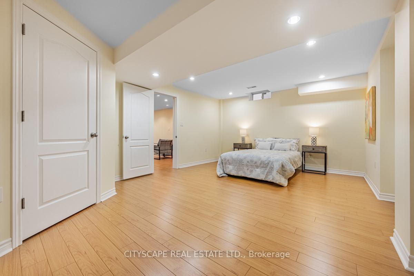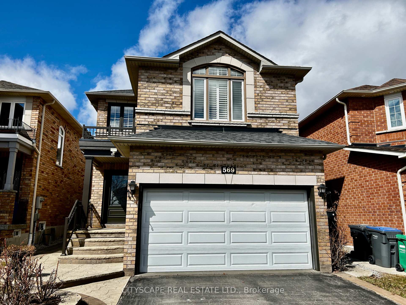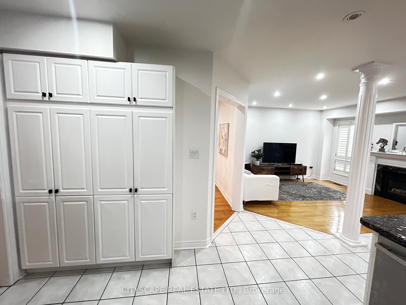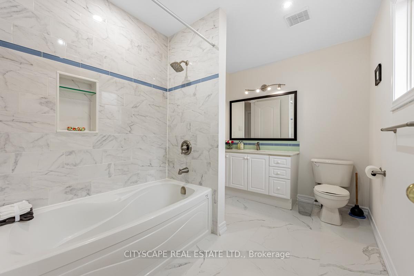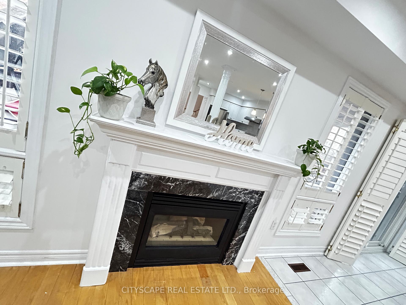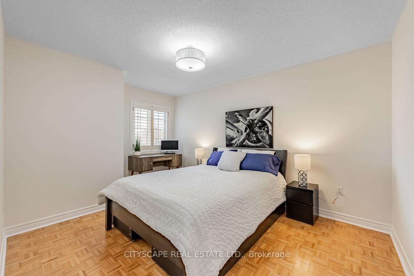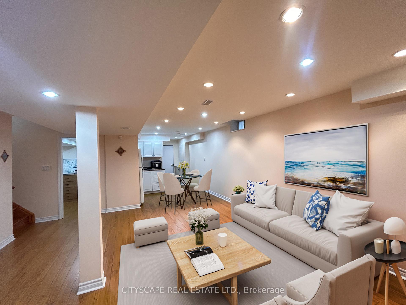$1,350,000
Available - For Sale
Listing ID: W12053017
569 Claymeadow Aven , Mississauga, L5B 4H9, Peel
| Great Opportunity to own a large Detached home with double car garage. Popular Mississauga neighbourhood! This home is over 3500 square feet on 3 levels thanks to the finished basement! Walking distance to major shops, neighbourhood park & school. Beautiful home! Updated exterior glass railings, stylish front door with frosted-glass insert and custom-stamped concrete stairs add to the curb appeal. Spacious inside! LARGE, timeless-white KITCHEN: Granite counters, S/Steel appliances, Gas stove, Breakfast bar, Large pantry! Kitchen Eat-in area is so large you can fit a Full-size Dining table. LOVELY FAMILY ROOM: open to the kitchen, complete with a Gas Fireplace! Walk-out to large deck, perfect for entertaining. Low maintenance yard! LIVING AND DINING COMBINED: Hardwood throughout, pot-lights everywhere, custom-built California Shutters on both levels. This is a very lovely home that families will truly enjoy, with 4+1 bedrooms. Primary Bedroom offers ample space to relax, even with a King Size bed already in it. It also features large walk-in closet and comes with elegant, Renovated (2022) Bathroom! All bedrooms are good size, offer plenty of light and upper level includes another renovated (also in 2022) Bathroom. 5th bedroom in the basement is massive! Open Concept Rec. Room comes with bonus Kitchenette, another 3 pcs bathroom, Cold Room and Storage Areas to help you keep the house tidy. Pot Lights installed throughout the finished basement that is over 1,000 square feet. The same owners for 25 years! This home was loved and you will love living here too! |
| Price | $1,350,000 |
| Taxes: | $6891.00 |
| Occupancy by: | Owner |
| Address: | 569 Claymeadow Aven , Mississauga, L5B 4H9, Peel |
| Directions/Cross Streets: | dundas/mavis |
| Rooms: | 9 |
| Rooms +: | 4 |
| Bedrooms: | 4 |
| Bedrooms +: | 1 |
| Family Room: | T |
| Basement: | Finished |
| Level/Floor | Room | Length(ft) | Width(ft) | Descriptions | |
| Room 1 | Main | Living Ro | 10.3 | 21.29 | Combined w/Dining |
| Room 2 | Main | Family Ro | 10.53 | 13.58 | Gas Fireplace |
| Room 3 | Main | Kitchen | 12.66 | 10.89 | |
| Room 4 | Main | Breakfast | 10.69 | 10.5 | W/O To Deck |
| Room 5 | Second | Primary B | 17.91 | 17.65 | 4 Pc Ensuite |
| Room 6 | Second | Bedroom 2 | 13.28 | 15.78 | |
| Room 7 | Second | Bedroom 3 | 10.4 | 14.4 | |
| Room 8 | Second | Bedroom 4 | 10.46 | 12.27 | |
| Room 9 | Basement | Bedroom 5 | 18.99 | 13.22 | |
| Room 10 | Basement | Office | 7.81 | 10 | |
| Room 11 | Basement | Recreatio | 26.99 | 15.88 | Combined w/Kitchen, Irregular Room |
| Washroom Type | No. of Pieces | Level |
| Washroom Type 1 | 2 | Ground |
| Washroom Type 2 | 3 | Basement |
| Washroom Type 3 | 4 | Second |
| Washroom Type 4 | 0 | |
| Washroom Type 5 | 0 |
| Total Area: | 0.00 |
| Property Type: | Detached |
| Style: | 2-Storey |
| Exterior: | Brick |
| Garage Type: | Built-In |
| (Parking/)Drive: | Private Do |
| Drive Parking Spaces: | 2 |
| Park #1 | |
| Parking Type: | Private Do |
| Park #2 | |
| Parking Type: | Private Do |
| Pool: | None |
| Other Structures: | Shed |
| Approximatly Square Footage: | 2000-2500 |
| Property Features: | Hospital, Park |
| CAC Included: | N |
| Water Included: | N |
| Cabel TV Included: | N |
| Common Elements Included: | N |
| Heat Included: | N |
| Parking Included: | N |
| Condo Tax Included: | N |
| Building Insurance Included: | N |
| Fireplace/Stove: | Y |
| Heat Type: | Forced Air |
| Central Air Conditioning: | Central Air |
| Central Vac: | N |
| Laundry Level: | Syste |
| Ensuite Laundry: | F |
| Sewers: | Sewer |
$
%
Years
This calculator is for demonstration purposes only. Always consult a professional
financial advisor before making personal financial decisions.
| Although the information displayed is believed to be accurate, no warranties or representations are made of any kind. |
| CITYSCAPE REAL ESTATE LTD. |
|
|

Bus:
416-994-5000
Fax:
416.352.5397
| Virtual Tour | Book Showing | Email a Friend |
Jump To:
At a Glance:
| Type: | Freehold - Detached |
| Area: | Peel |
| Municipality: | Mississauga |
| Neighbourhood: | Cooksville |
| Style: | 2-Storey |
| Tax: | $6,891 |
| Beds: | 4+1 |
| Baths: | 4 |
| Fireplace: | Y |
| Pool: | None |
Locatin Map:
Payment Calculator:

