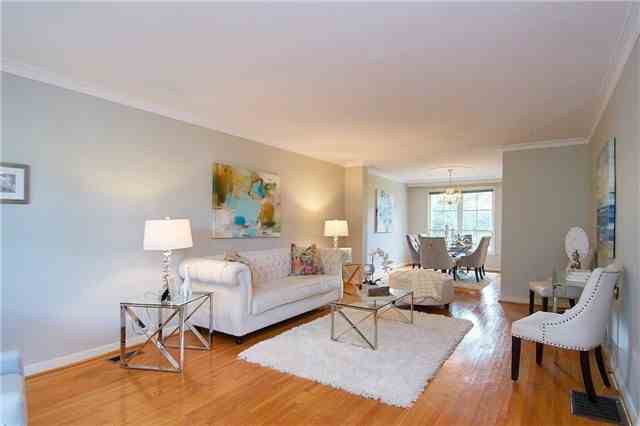Sold
Listing ID: C4219629
139 Kingslake Rd , Toronto, M2J3G2, Ontario
| Large 5-Bdrm Home On A Premium Lot Over 57' Frontage. Amazing Floor Plan,Extra Large Living & Dinning,Large Kitchen & Break Area & Walkout To Backyard Patio,Large Family Room W Fireplace,Newer Roof,Updated Breaker Electrical Panel,Near Seneca College,Reputable Gifted Seneca Hill P.S.,Catholic,French Immersion,Park,Ttc Hwy401,404/Dvp,Shopping,Fairview Mall,Restaurants,Childcare,Hospital,Ravine Trails,Don Mills Subway Station |
| Mortgage: *$5000 Bonus To Co-Op Brokerage If Sold By September 15th* |
| Extras: Large 57Ft X 114Ft Lot,5 Large Bedrooms,All Electrical Light Fixtures,Window Coverings,Fridge,Stove,Washers & Dryer, Dish Washer.This Property Has Incredible Potential And Is Waiting For Your Personal Touches. |
| Listed Price | $1,288,000 |
| Taxes: | $5354.13 |
| DOM | 12 |
| Occupancy: | Vacant |
| Address: | 139 Kingslake Rd , Toronto, M2J3G2, Ontario |
| Lot Size: | 57.00 x 109.67 (Feet) |
| Directions/Cross Streets: | Finch/Sheppard/Don Mills/404 |
| Rooms: | 9 |
| Rooms +: | 3 |
| Bedrooms: | 5 |
| Bedrooms +: | |
| Kitchens: | 1 |
| Family Room: | Y |
| Basement: | Finished |
| Level/Floor | Room | Length(ft) | Width(ft) | Descriptions | |
| Room 1 | Main | Living | 12.1 | 21.98 | Picture Window, Combined W/Dining, Hardwood Floor |
| Room 2 | Main | Dining | 10.59 | 11.81 | O/Looks Backyard, Combined W/Living, Hardwood Floor |
| Room 3 | Main | Kitchen | 11.68 | 8.3 | O/Looks Backyard, Breakfast Area, B/I Dishwasher |
| Room 4 | Main | Breakfast | 11.68 | 8 | W/O To Patio, Combined W/Kitchen, Open Concept |
| Room 5 | Main | Family | 16.7 | 12.4 | Fireplace, O/Looks Backyard, Large Window |
| Room 6 | Main | Laundry | 7.61 | 7.18 | Separate Rm, Side Door |
| Room 7 | 2nd | Master | 16.07 | 12.5 | Large Window, W/I Closet, Ensuite Bath |
| Room 8 | 2nd | 2nd Br | 10.99 | 9.87 | Large Window, Closet, Broadloom |
| Room 9 | 2nd | 3rd Br | 12.89 | 9.87 | Large Window, Closet, Broadloom |
| Room 10 | 2nd | 4th Br | 12 | 9.18 | Large Window, Closet, Hardwood Floor |
| Room 11 | 2nd | 5th Br | 13.48 | 11.48 | Large Window, Closet, Broadloom |
| Room 12 | Lower | Rec | 39.29 | 10.89 | Panelled, Above Grade Window, Broadloom |
| Washroom Type | No. of Pieces | Level |
| Washroom Type 1 | 4 | 2nd |
| Washroom Type 2 | 3 | 2nd |
| Washroom Type 3 | 2 | Main |
| Washroom Type 4 | 2 | Lower |
| Property Type: | Detached |
| Style: | 2-Storey |
| Exterior: | Brick |
| Garage Type: | Attached |
| Garage(/Parking)Space: | 2.00 |
| (Parking/)Drive: | Available |
| Drive Parking Spaces: | 2 |
| Pool: | None |
| Fireplace/Stove: | Y |
| Heat Source: | Gas |
| Heat Type: | Forced Air |
| Central Air Conditioning: | Central Air |
| Sewers: | Sewers |
| Water: | Municipal |
| Although the information displayed is believed to be accurate, no warranties or representations are made of any kind. |
| KAMALI GROUP REALTY, BROKERAGE |
|
|

MOE KAMALI
Broker of Record
Dir:
416-994-5000
| Virtual Tour | Email a Friend |
Jump To:
At a Glance:
| Type: | Freehold - Detached |
| Area: | Toronto |
| Municipality: | Toronto |
| Neighbourhood: | Don Valley Village |
| Style: | 2-Storey |
| Lot Size: | 57.00 x 109.67(Feet) |
| Tax: | $5,354.13 |
| Beds: | 5 |
| Baths: | 4 |
| Garage: | 2 |
| Fireplace: | Y |
| Pool: | None |
Locatin Map:























