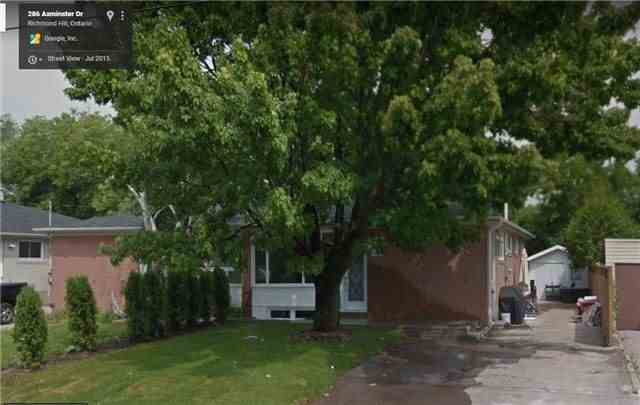Sold
Listing ID: N4225993
286 Axminster Dr , Richmond Hill, L4C2W1, Ontario

| Brand New Renovations. Upscale Semi Fully Renovated From Top To Bottom. All New Electrical And 200 Amp (Passed). New Plumbing And Backwater Valve. New H/W (Main), Crown Mouldings, Brand New Appliances With Gas Stove, Pot Lights, Quartz Island/Counter Tops, Bright, Modern, Open Concept. Newer Windows And Doors, Newly Painted, Newly Paved Driveway, Landscaping. Two Bsmt Apt's (One Bdrm And Bachelor). |
| Extras: 3 Fridges, 3 Stoves, 2 Dishwashers, 2 Washers, 2 Dryers. All Existing Light Fixtures And Window Coverings. |
| Listed Price | $806,000 |
| Taxes: | $3641.87 |
| DOM | 9 |
| Occupancy: | Tenant |
| Address: | 286 Axminster Dr , Richmond Hill, L4C2W1, Ontario |
| Lot Size: | 37.50 x 100.00 (Feet) |
| Directions/Cross Streets: | Bayview/Elgin Mills |
| Rooms: | 6 |
| Rooms +: | 3 |
| Bedrooms: | 3 |
| Bedrooms +: | 2 |
| Kitchens: | 1 |
| Kitchens +: | 2 |
| Family Room: | N |
| Basement: | Apartment, Sep Entrance |
| Level/Floor | Room | Length(ft) | Width(ft) | Descriptions | |
| Room 1 | Main | Living | 20.99 | 12.5 | Hardwood Floor, Fireplace, Combined W/Dining |
| Room 2 | Main | Dining | 20.99 | 12.5 | Hardwood Floor, Picture Window |
| Room 3 | Main | Kitchen | 16.01 | 12.5 | Hardwood Floor, Centre Island, Stainless Steel Appl |
| Room 4 | Main | Master | 12.99 | 10.1 | Hardwood Floor, Closet, W/O To Deck |
| Room 5 | Main | 2nd Br | 12.2 | 8.82 | Hardwood Floor, Closet |
| Room 6 | Main | 3rd Br | 12.27 | 9.05 | Hardwood Floor, Closet |
| Room 7 | Main | Laundry | 19.35 | 13.02 | Ceramic Floor |
| Room 8 | Lower | Living | 25.22 | 11.25 | Laminate, Large Window, Open Concept |
| Room 9 | Lower | Kitchen | 25.22 | 11.25 | Laminate, Modern Kitchen, Stainless Steel Appl |
| Room 10 | Lower | Br | 31.09 | 11.15 | Laminate |
| Room 11 | Lower | Living | 17.48 | 20.99 | Laminate, Large Window |
| Room 12 | Lower | Kitchen | 12.99 | 17.48 | Laminate, Galley Kitchen, Open Concept |
| Washroom Type | No. of Pieces | Level |
| Washroom Type 1 | 2 | Main |
| Washroom Type 2 | 4 | Main |
| Washroom Type 3 | 3 | Bsmt |
| Washroom Type 4 | 3 | Bsmt |
| Property Type: | Semi-Detached |
| Style: | Bungalow |
| Exterior: | Brick |
| Garage Type: | None |
| (Parking/)Drive: | Private |
| Drive Parking Spaces: | 5 |
| Pool: | None |
| Fireplace/Stove: | Y |
| Heat Source: | Gas |
| Heat Type: | Forced Air |
| Central Air Conditioning: | Central Air |
| Sewers: | Sewers |
| Water: | Municipal |
| Although the information displayed is believed to be accurate, no warranties or representations are made of any kind. |
| KAMALI GROUP REALTY, BROKERAGE |
|
|

MOE KAMALI
Broker of Record
Dir:
416-994-5000
| Email a Friend |
Jump To:
At a Glance:
| Type: | Freehold - Semi-Detached |
| Area: | York |
| Municipality: | Richmond Hill |
| Neighbourhood: | Crosby |
| Style: | Bungalow |
| Lot Size: | 37.50 x 100.00(Feet) |
| Tax: | $3,641.87 |
| Beds: | 3+2 |
| Baths: | 4 |
| Fireplace: | Y |
| Pool: | None |
Locatin Map:



