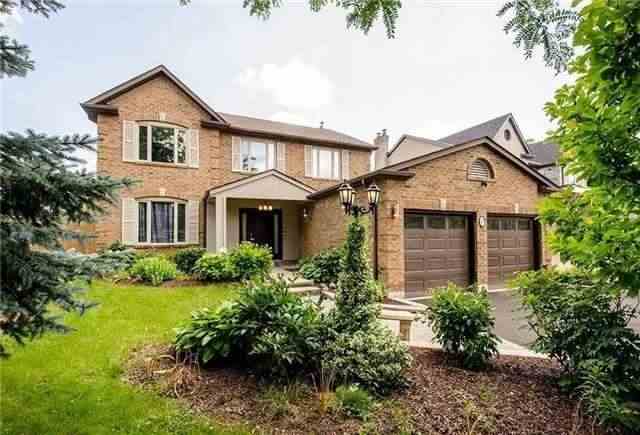Sold
Listing ID: N4235868
47 Petch Crescent , Aurora, L4G5P1, Ontario
| The Possibilities Are Endless. A Meticulously Maintained Family Home With Generous Principal Rooms & Numerous Updates In Family Neighbourhood Of Aurora Highlands. Large Kitchen With Caesarstone Countertop. S/S Appliances. Spacious Master Bedroom With Walk-In Custom Closet And 5Pc Ensuite Bathrooms. Private Backyard Oasis With Manicured Garden And Low Maintenance Heated Pool. Theatre Room And Game Room, Wet Bar In Basement. |
| Extras: S/S Fridge,Gas S/S Cook-Top,S/S Dishwasher,S/S B/I Microwave & Oven.Washer & Dryer.Heated Low Maintenance 3 Yrs Pool.All Window Coverings,All Electrical Fixtures,Pot Lights T/O The House,Wet Bar,Hot Water Tank Is Rental. |
| Listed Price | $1,288,000 |
| Taxes: | $6402.10 |
| DOM | 1 |
| Occupancy: | Owner |
| Address: | 47 Petch Crescent , Aurora, L4G5P1, Ontario |
| Lot Size: | 59.10 x 174.05 (Feet) |
| Directions/Cross Streets: | Bathurst/Henderson/Yonge |
| Rooms: | 8 |
| Rooms +: | 3 |
| Bedrooms: | 4 |
| Bedrooms +: | 2 |
| Kitchens: | 1 |
| Family Room: | Y |
| Basement: | Finished |
| Level/Floor | Room | Length(ft) | Width(ft) | Descriptions | |
| Room 1 | Main | Family | 18.37 | 14.73 | Hardwood Floor, Fireplace, Large Window |
| Room 2 | Main | Dining | 18.37 | 11.45 | Hardwood Floor, Large Window |
| Room 3 | Main | Kitchen | 21.29 | 11.78 | Hardwood Floor |
| Room 4 | Main | Breakfast | 11.41 | 8.17 | Hardwood Floor, Large Window |
| Room 5 | 2nd | Master | 16.37 | 11.45 | Hardwood Floor, W/I Closet, 5 Pc Ensuite |
| Room 6 | 2nd | 2nd Br | 13.09 | 11.38 | Hardwood Floor, Double Closet, 5 Pc Ensuite |
| Room 7 | 2nd | 3rd Br | 13.58 | 11.38 | Hardwood Floor, Double Closet, Large Window |
| Room 8 | 2nd | 4th Br | 11.28 | 9.97 | Hardwood Floor, Double Closet, Large Window |
| Room 9 | Lower | Rec | 23.98 | 10.1 | Laminate, Wet Bar, Large Window |
| Room 10 | Lower | Media/Ent | 18.07 | 10.1 | Broadloom |
| Washroom Type | No. of Pieces | Level |
| Washroom Type 1 | 2 | Main |
| Washroom Type 2 | 5 | 2nd |
| Washroom Type 3 | 4 | 2nd |
| Washroom Type 4 | 3 | Bsmt |
| Property Type: | Detached |
| Style: | 2-Storey |
| Exterior: | Brick, Stucco/Plaster |
| Garage Type: | Attached |
| (Parking/)Drive: | Private |
| Drive Parking Spaces: | 2 |
| Pool: | Inground |
| Fireplace/Stove: | Y |
| Heat Source: | Gas |
| Heat Type: | Forced Air |
| Central Air Conditioning: | Central Air |
| Central Vac: | Y |
| Laundry Level: | Main |
| Sewers: | Sewers |
| Water: | Municipal |
| Although the information displayed is believed to be accurate, no warranties or representations are made of any kind. |
| KAMALI GROUP REALTY, BROKERAGE |
|
|

MOE KAMALI
Broker of Record
Dir:
416-994-5000
| Email a Friend |
Jump To:
At a Glance:
| Type: | Freehold - Detached |
| Area: | York |
| Municipality: | Aurora |
| Neighbourhood: | Aurora Highlands |
| Style: | 2-Storey |
| Lot Size: | 59.10 x 174.05(Feet) |
| Tax: | $6,402.1 |
| Beds: | 4+2 |
| Baths: | 4 |
| Fireplace: | Y |
| Pool: | Inground |
Locatin Map:


















