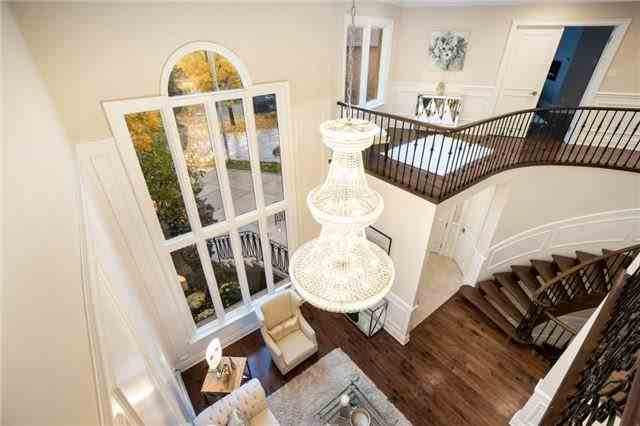Sold
Listing ID: N4293096
49 Maimonides Crt , Vaughan, L4J 4X8, Ontario
| 6,000 Sq.Ft. Of Ultra-Luxury Living Space On A Quiet Cul De Sac On Luxury Thornhill Area,8000Sqft. Pie-Shaped Lot Widens To 116Ft,South Facing Sun Filled Layout,Lots Of Large Windows,High Ceilings,4+1 Bedrm,5 Bathrm,Gorgeous Layout,Perfect For Entertaining.18'Ft Ceiling On Living Rm,Huge Skylight Over Stunning Open-Riser Stairwell,Over1800Sqft. Basement,Suana,2 Hot Tubs,Near Great Schools,3 Synagogues,Parks,Gym,Tennis Crt,Shopping Malls,Public Transit,Hwy407 |
| Mortgage: 6,000 Sq. Ft. Of Luxury Living Space,High Ceilings,South Facing Lot On A Quiet Cul De Sac.18'Ft. Cathedral Ceiling & Stunning Stairwell |
| Extras: See Virtual Tour. 2Fridges,2 Stoves,2 B/I Dishwashers,3 Fireplaces,Washer&Dryer,Wine-Cooler,Sauna,2 Hot Tubs,All Electrical Light Fixtures & Chandeliers.All Window Coverings. Cac, Furnace, Brand New Garage Door & Opener. |
| Listed Price | $2,388,000 |
| Taxes: | $9475.50 |
| DOM | 60 |
| Occupancy: | Owner |
| Address: | 49 Maimonides Crt , Vaughan, L4J 4X8, Ontario |
| Lot Size: | 34.43 x 137.38 (Feet) |
| Directions/Cross Streets: | Yonge/Arnold/Centre/Bathurst |
| Rooms: | 10 |
| Rooms +: | 3 |
| Bedrooms: | 4 |
| Bedrooms +: | 1 |
| Kitchens: | 1 |
| Kitchens +: | 1 |
| Family Room: | Y |
| Basement: | Apartment, Finished |
| Level/Floor | Room | Length(ft) | Width(ft) | Descriptions | |
| Room 1 | Main | Living | 12.07 | 16.76 | Cathedral Ceiling, Large Window, Wainscoting |
| Room 2 | Main | Dining | 14.5 | 17.09 | Hardwood Floor, Combined W/Living, Wainscoting |
| Room 3 | Main | Kitchen | 11.74 | 13.25 | Breakfast Bar, Custom Backsplash, Pantry |
| Room 4 | Main | Breakfast | 10.33 | 18.07 | O/Looks Backyard, Eat-In Kitchen, Large Window |
| Room 5 | Main | Family | 13.25 | 24.01 | Marble Fireplace, Bay Window, W/O To Patio |
| Room 6 | 2nd | Master | 14.01 | 18.66 | 6 Pc Ensuite, His/Hers Closets, Bidet |
| Room 7 | 2nd | 2nd Br | 12 | 13.74 | 3 Pc Ensuite, South View, Double Closet |
| Room 8 | 2nd | 3rd Br | 12 | 14.01 | W/O To Balcony, South View, Double Closet |
| Room 9 | 2nd | 4th Br | 12 | 14.01 | Large Window, Hardwood Floor, Double Closet |
| Room 10 | 2nd | Sitting | 11.41 | 12.66 | Skylight, Floating Stairs, O/Looks Living |
| Room 11 | Lower | Rec | 24.73 | 43 | Walk-In Bath, Hot Tub, Sauna |
| Room 12 | Lower | 5th Br | 12 | 16.17 | Above Grade Window, His/Hers Closets, Double Doors |
| Washroom Type | No. of Pieces | Level |
| Washroom Type 1 | 2 | Main |
| Washroom Type 2 | 3 | 2nd |
| Washroom Type 3 | 6 | 2nd |
| Washroom Type 4 | 4 | 2nd |
| Washroom Type 5 | 4 | Bsmt |
| Property Type: | Detached |
| Style: | 2-Storey |
| Exterior: | Brick, Other |
| Garage Type: | Built-In |
| (Parking/)Drive: | Pvt Double |
| Drive Parking Spaces: | 5 |
| Pool: | None |
| Approximatly Square Footage: | 3500-5000 |
| Property Features: | Cul De Sac, Golf, Park, Place Of Worship, Rec Centre, School |
| Fireplace/Stove: | Y |
| Heat Source: | Gas |
| Heat Type: | Forced Air |
| Central Air Conditioning: | Central Air |
| Sewers: | Sewers |
| Water: | Municipal |
| Although the information displayed is believed to be accurate, no warranties or representations are made of any kind. |
| KAMALI GROUP REALTY, BROKERAGE |
|
|

MOE KAMALI
Broker of Record
Dir:
647-299-9444
| Virtual Tour | Email a Friend |
Jump To:
At a Glance:
| Type: | Freehold - Detached |
| Area: | York |
| Municipality: | Vaughan |
| Neighbourhood: | Crestwood-Springfarm-Yorkhill |
| Style: | 2-Storey |
| Lot Size: | 34.43 x 137.38(Feet) |
| Tax: | $9,475.5 |
| Beds: | 4+1 |
| Baths: | 5 |
| Fireplace: | Y |
| Pool: | None |
Locatin Map:























