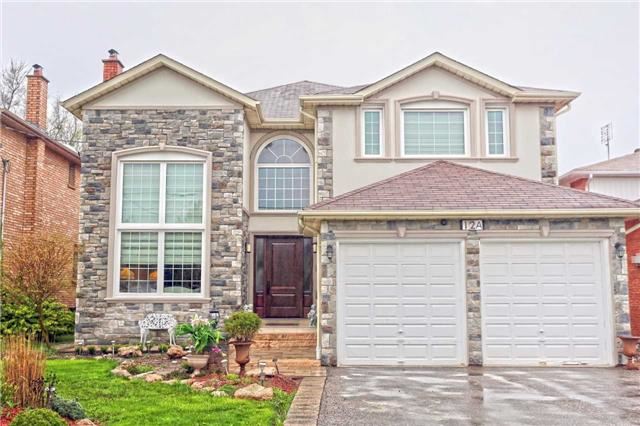Sold Price:
$298,000
Excl#: Excl3526600
6983 Yonge St South , Richmond Hill
| Rarely Find! Premium 50X338Ft Lot,+5300Sqft Fully Remodeled Luxury Living Space In Most Prestigious South Richvale,Stunning 4 Bedrm+Library,Living Rm 19Ft Ceilings,High Ceiling W/O Basement W Bath&Kitchen,Huge 338' Deep Backyard,3 Skylights & High Ceilings.Gorgeous Floor Plan,Multi-Entry To Bsmt,Hhardwood Flrs,Eat-In Kitchen With B/I S/Steele Appliances+Centre Island & W/O To Deck,7Pc Master Ensuite & Juliet Balcony,B/I Spkers,Security Sys, Open House:Sat&Sun |
| Mortgage: Ultra Big -50X338 ~17,000 Sq.Ft. Area,Over 5300Sqft Of Living Space,High Ceilings,Skylight,Walk-Out Basement,Fully Remodeled & Renovated!!! |
| Extras: See Virtual Tour!Newer Furnace,Doors,Energy-Star Windows,High-End S/Steele Appliances,Wine Fridge,3 Fridges,Wall Oven,Gas Cooktop,Oven,2Dryer+2Washer,Cvacuam,2Gdo&R,All Window Coverings,Near Excellent Schools,Shopping,Golf,Parks,407,Hwy7 |
| Listed Price | $315,000 |
| Sold Price: | $298,000 |
| Taxes: | $9901.00 |
| Seller/Landlord Name: | Zahra Dorna Mojdami |
| Contract Date: | 5/9/2017 12:00:00 AM |
| Sold Date: | 5/23/2017 12:00:00 AM |
| Expiry Date: | 9/6/2017 12:00:00 AM |
| DOM | 17 |
| Occupancy: | Owner |
| Commission Co-Op Brokerage | HOMELIFE EAGLE REALTY INC., BROKERAGE |
| Listing Agent 1: | HOMELIFE EAGLE REALTY INC., BROKERAGE |
| Listing Agent 1 Phone: | 905-773-7771 |
| Listing Agent 2: | MOHAMMAD KAMALI, Broker |
| Listing Agent 2 Phone: | 647-299-9444 |
| Address: | 6983 Yonge St South , Richmond Hill |
| Fronting On: | W |
| Acreage: | |
| Directions/Cross Streets: | Yonge/Hwy 7/Westwood Ln/Garden |
| Rooms: | 9 |
| Rooms +: | 1 |
| Bedrooms: | 4 |
| Bedrooms +: | 1 |
| Kitchens: | 1 |
| Kitchens +: | 1 |
| Family Room: | Y |
| Basement: | Apartment |
| Level/Floor | Room | Length(ft) | Width(ft) | Descriptions | |
| Room 1 | Main | Family | 65.4 | 37.23 | Hardwood Floor, Open Concept, Gas Fireplace |
| Room 2 | Main | Living | 60.02 | 37.75 | Hardwood Floor, Combined w/Dining, Large Window |
| Room 3 | Main | Dining | 53.79 | 38.18 | Built-in Speakers, LED Lighting, Combined W/Living |
| Room 4 | Main | Kitchen | 76.49 | 74.23 | Bar Sink, B/I Appliances, Pantry |
| Room 5 | Main | Library | 38.74 | 31.95 | Coffered Ceiling, Glass Doors, LED Lighting |
| Room 6 | 2nd | Master | 72.72 | 49.07 | 7 Pc Ensuite, Closet Organizers, Juliette Balcony |
| Room 7 | 2nd | 2nd Br | 43.69 | 37.23 | Semi Ensuite, Closet Organizers, Hardwood Floor |
| Room 8 | 2nd | 3rd Br | 38.41 | 36.67 | Semi Ensuite, Closet Organizers, Hardwood Floor |
| Room 9 | 2nd | 4th Br | 56.91 | 34.21 | 3 Pc Ensuite, 3 Pc Ensuite, Hardwood Floor |
| Room 10 | Bsmt | Br | 37.65 | 37.13 | Semi Ensuite, Above Grade Window, Laminate |
| Room 11 | Bsmt | Living | 50.25 | 35.62 | Semi Ensuite, Above Grade Window, Laminate |
| Room 12 | Bsmt | Rec | 114.37 | 64.55 | Open Concept, Walk-Out, Combined W/Kitchen |
| Room 13 | Main | Family | 65.4 | 37.23 | Hardwood Floor, Gas Fireplace, Open Concept |
| Room 14 | |||||
| Room 15 | Main | Family | 65.4 | 37.23 | Hardwood Floor, Gas Fireplace, Open Concept |
| Washroom Type | No. of Pieces | Level |
| Washroom Type 1 | 0 | |
| Washroom Type 2 | 0 | |
| Washroom Type 3 | 0 | |
| Washroom Type 4 | 0 |
| Property Type: | Detached |
| Style: | 2-Storey |
| Exterior: | Stone, Stucco/Plaster |
| Garage Type: | Attached |
| Garage(/Parking)Space: | 2.00 |
| Drive Parking Spaces: | 6 |
| Pool: | None |
| Fireplace/Stove: | Y |
| Heat Source: | Gas |
| Heat Type: | Forced Air |
| Central Vac: | Y |
| Sewers: | Sewers |
| Water: | Municipal |
| Although the information displayed is believed to be accurate, no warranties or representations are made of any kind. |
| 905-773-4869 |
|
|

HOMELIFE EAGLE REALTY INC.
BROKERAGE
Dir:
905-773-7771
| Email a Friend |
Jump To:
At a Glance:
| Type: | Freehold - Detached |
| Area: | York |
| Municipality: | Richmond Hill |
| Neighbourhood: | South Richvale |
| Style: | 2-Storey |
| Tax: | $9,901 |
| Beds: | 4+1 |
| Baths: | 5 |
| Garage: | 2 |
| Fireplace: | Y |
| Pool: | None |
Locatin Map:












