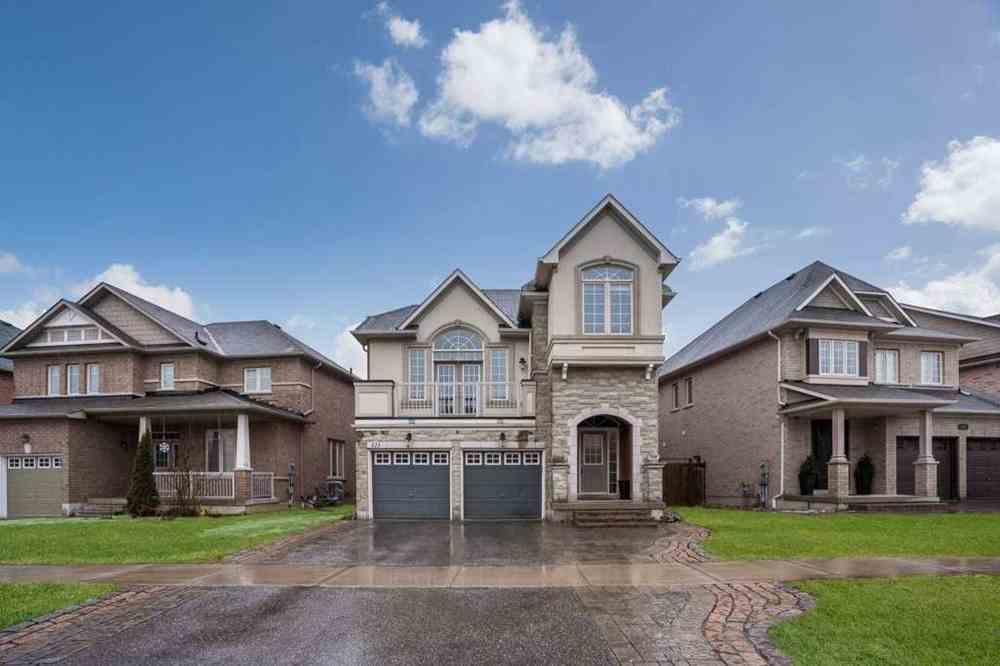Sold
Listing ID: N4401457
121 Silver Maple Rd , Richmond Hill, L4E0C8, Ontario
| Excellent Location! Prestigious 4 Bdrms Detached In Sought After Jefferson.9Ft High Smooth Ceilings,Granite In Kitchen & All Bathrooms.Crown Moulding. Stained Oak Staircase.Pot Lights Inside & Outside.Gas Fireplace In Living. Prof Fin.Bsmt With Entertainer & F/Place Rec/1 Bdrm/4 Pcs Bath.Interlock In Front & Back,In Law Suite With $1400/Mth Current Rent,Walk To Top Rated Mcleod's Landing Ps,Parks,Transit,Shops, Restaurants And More. |
| Mortgage: ** $3,000 Bonus If Sold Firm By April 30, 2019 ** |
| Extras: See Virtual Tour!!All Stainless Steel Appliances:2 Fridges,2 Stoves,2 Dish Washers,2 Hoods,2 Washers,2 Dryers.Central Vac. 2 Gdo.Air Conditioner.Humidifier.Wireless Thermostat.All Window Coverings. |
| Listed Price | $1,199,000 |
| Taxes: | $5586.60 |
| DOM | 22 |
| Occupancy: | Owner |
| Address: | 121 Silver Maple Rd , Richmond Hill, L4E0C8, Ontario |
| Lot Size: | 47.17 x 88.58 (Feet) |
| Directions/Cross Streets: | Yonge St & Jefferson Side Rd |
| Rooms: | 8 |
| Bedrooms: | 4 |
| Bedrooms +: | 1 |
| Kitchens: | 1 |
| Kitchens +: | 1 |
| Family Room: | Y |
| Basement: | Apartment, Finished |
| Level/Floor | Room | Length(ft) | Width(ft) | Descriptions | |
| Room 1 | Main | Living | 15.68 | 10.1 | Hardwood Floor, Pot Lights, Gas Fireplace |
| Room 2 | Main | Dining | 15.19 | 10.17 | Hardwood Floor, Crown Moulding, Built-In Speakers |
| Room 3 | Main | Kitchen | 10.59 | 10.59 | Stainless Steel Appl, Granite Counter, Crown Moulding |
| Room 4 | Main | Breakfast | 10.59 | 8.5 | Breakfast Bar, Crown Moulding, W/O To Deck |
| Room 5 | In Betwn | Family | 16.99 | 16.33 | Hardwood Floor, Cathedral Ceiling, W/O To Balcony |
| Room 6 | 2nd | Master | 15.48 | 14.99 | Broadloom, W/I Closet, 4 Pc Ensuite |
| Room 7 | 2nd | 2nd Br | 15.48 | 10.43 | Broadloom, Large Closet, Large Window |
| Room 8 | 2nd | 3rd Br | 10.36 | 8.92 | Broadloom, Large Closet, Large Window |
| Room 9 | 2nd | 4th Br | 9.77 | 9.32 | Broadloom, Large Closet, Large Window |
| Room 10 | Bsmt | Rec | 13.68 | 10.27 | Laminate, Pot Lights, Fireplace |
| Room 11 | Bsmt | Kitchen | 18.07 | 10.5 | Laminate, Pot Lights, Stainless Steel Appl |
| Room 12 | Bsmt | Br | 11.18 | 8.69 | Laminate, Pot Lights, Closet |
| Washroom Type | No. of Pieces | Level |
| Washroom Type 1 | 2 | Main |
| Washroom Type 2 | 4 | 2nd |
| Washroom Type 3 | 4 | 2nd |
| Washroom Type 4 | 4 | Bsmt |
| Property Type: | Detached |
| Style: | 2-Storey |
| Exterior: | Stone, Stucco/Plaster |
| Garage Type: | Built-In |
| (Parking/)Drive: | Private |
| Drive Parking Spaces: | 2 |
| Pool: | None |
| Property Features: | Level, Park, Public Transit, School |
| Fireplace/Stove: | Y |
| Heat Source: | Gas |
| Heat Type: | Forced Air |
| Central Air Conditioning: | Central Air |
| Central Vac: | Y |
| Laundry Level: | Main |
| Sewers: | Sewers |
| Water: | Municipal |
| Utilities-Cable: | Y |
| Utilities-Hydro: | Y |
| Utilities-Sewers: | Y |
| Utilities-Gas: | Y |
| Utilities-Municipal Water: | Y |
| Utilities-Telephone: | Y |
| Although the information displayed is believed to be accurate, no warranties or representations are made of any kind. |
| KAMALI GROUP REALTY, BROKERAGE |
|
|

MOE KAMALI
Broker of Record
Dir:
416-994-5000
| Virtual Tour | Email a Friend |
Jump To:
At a Glance:
| Type: | Freehold - Detached |
| Area: | York |
| Municipality: | Richmond Hill |
| Neighbourhood: | Jefferson |
| Style: | 2-Storey |
| Lot Size: | 47.17 x 88.58(Feet) |
| Tax: | $5,586.6 |
| Beds: | 4+1 |
| Baths: | 4 |
| Fireplace: | Y |
| Pool: | None |
Locatin Map:























