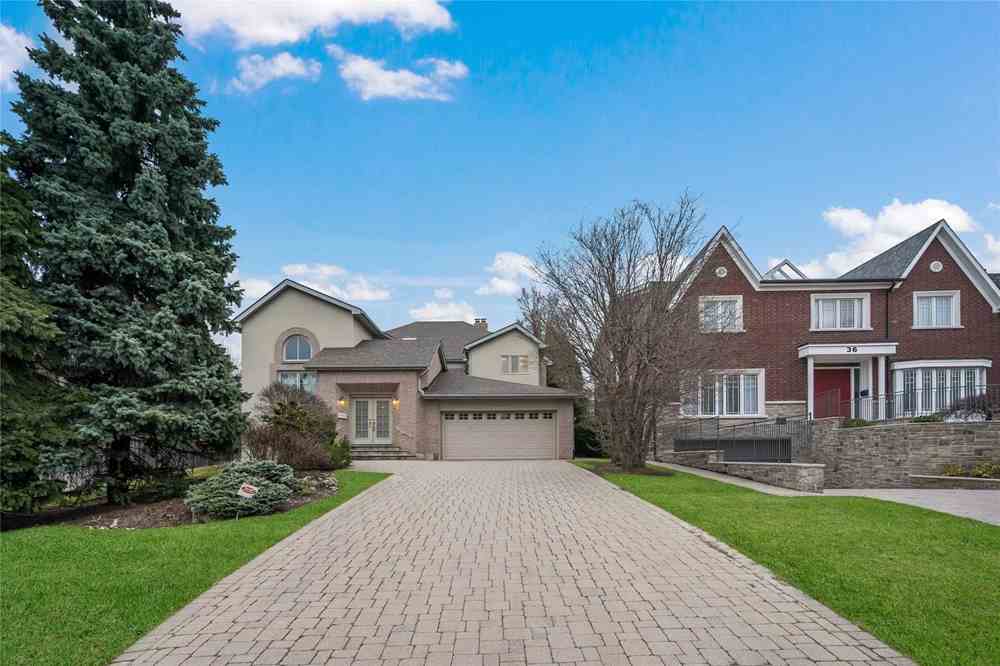Sold
Listing ID: C4425035
34 Gordon Rd , Toronto, M2P1E1, Ontario
| Welcome To Toronto's Prestigious St. Andrew Neighborhood & Sought After Exceptional! 60Ft X 179Ft Feet Huge Rare Find Lot With Extremely Private Backyard,5 Bdrm Plus Library, Huge Private Backyard With Big Swimming Pool. Layout Ideal For Entertaining, 2 Fireplaces. |
| Mortgage: 60Ft X 179Ft Feet Huge Rare Find Lot With Extremely Private Backyard |
| Extras: All Bedrooms W/Hwd Floors,2 Brand New Furnaces.2 Cac,Cvac,Eg,2 Fridges,Stove,Dishwasher,Washer,Dryer, Swimming Pool & All Related Equipment, Open House Sat & Sun 1:00-4:00Pm |
| Listed Price | $3,388,000 |
| Taxes: | $14022.38 |
| DOM | 103 |
| Occupancy: | Vacant |
| Address: | 34 Gordon Rd , Toronto, M2P1E1, Ontario |
| Lot Size: | 60.01 x 179.00 (Feet) |
| Directions/Cross Streets: | York Mills/Yonge St/Bayview Av |
| Rooms: | 10 |
| Rooms +: | 2 |
| Bedrooms: | 5 |
| Bedrooms +: | 1 |
| Kitchens: | 1 |
| Family Room: | Y |
| Basement: | Finished, Sep Entrance |
| Level/Floor | Room | Length(ft) | Width(ft) | Descriptions | |
| Room 1 | Main | Living | 18.27 | 15.78 | South View, Large Window, Formal Rm |
| Room 2 | Main | Dining | 18.79 | 14.07 | W/O To Patio, Formal Rm, Hardwood Floor |
| Room 3 | Main | Kitchen | 14.79 | 13.58 | B/I Appliances, Breakfast Area, Double Sink |
| Room 4 | Main | Breakfast | 17.38 | 11.09 | W/O To Patio, W/O To Sundeck, O/Looks Pool |
| Room 5 | Main | Family | 17.88 | 15.38 | W/O To Patio, Fireplace, O/Looks Pool |
| Room 6 | 2nd | Master | 18.17 | 16.07 | W/I Closet, 7 Pc Ensuite, O/Looks Backyard |
| Room 7 | 2nd | 2nd Br | 16.56 | 13.19 | W/I Closet, Semi Ensuite, O/Looks Pool |
| Room 8 | 2nd | 3rd Br | 23.48 | 17.29 | Large Closet, Semi Ensuite, O/Looks Backyard |
| Room 9 | 2nd | 4th Br | 14.99 | 15.38 | Large Closet, Semi Ensuite, Hardwood Floor |
| Room 10 | 2nd | 5th Br | 12.5 | 10.69 | His/Hers Closets, Semi Ensuite, South View |
| Room 11 | Lower | Br | 17.38 | 14.37 | Broadloom, Above Grade Window, Large Closet |
| Room 12 | Lower | Rec | 40.57 | 29.68 | Fireplace, Above Grade Window, Broadloom |
| Washroom Type | No. of Pieces | Level |
| Washroom Type 1 | 2 | Main |
| Washroom Type 2 | 4 | 2nd |
| Washroom Type 3 | 5 | 2nd |
| Washroom Type 4 | 5 | 2nd |
| Washroom Type 5 | 4 | Lower |
| Property Type: | Detached |
| Style: | 2-Storey |
| Exterior: | Brick, Stucco/Plaster |
| Garage Type: | Attached |
| (Parking/)Drive: | Private |
| Drive Parking Spaces: | 6 |
| Pool: | Inground |
| Property Features: | Arts Centre, Grnbelt/Conserv, Park, Public Transit, Rec Centre, School |
| Fireplace/Stove: | Y |
| Heat Source: | Gas |
| Heat Type: | Forced Air |
| Central Air Conditioning: | Central Air |
| Central Vac: | Y |
| Laundry Level: | Main |
| Sewers: | Sewers |
| Water: | Municipal |
| Although the information displayed is believed to be accurate, no warranties or representations are made of any kind. |
| KAMALI GROUP REALTY, BROKERAGE |
|
|

MOE KAMALI
Broker of Record
Dir:
416-994-5000
| Virtual Tour | Email a Friend |
Jump To:
At a Glance:
| Type: | Freehold - Detached |
| Area: | Toronto |
| Municipality: | Toronto |
| Neighbourhood: | St. Andrew-Windfields |
| Style: | 2-Storey |
| Lot Size: | 60.01 x 179.00(Feet) |
| Tax: | $14,022.38 |
| Beds: | 5+1 |
| Baths: | 5 |
| Fireplace: | Y |
| Pool: | Inground |
Locatin Map:























