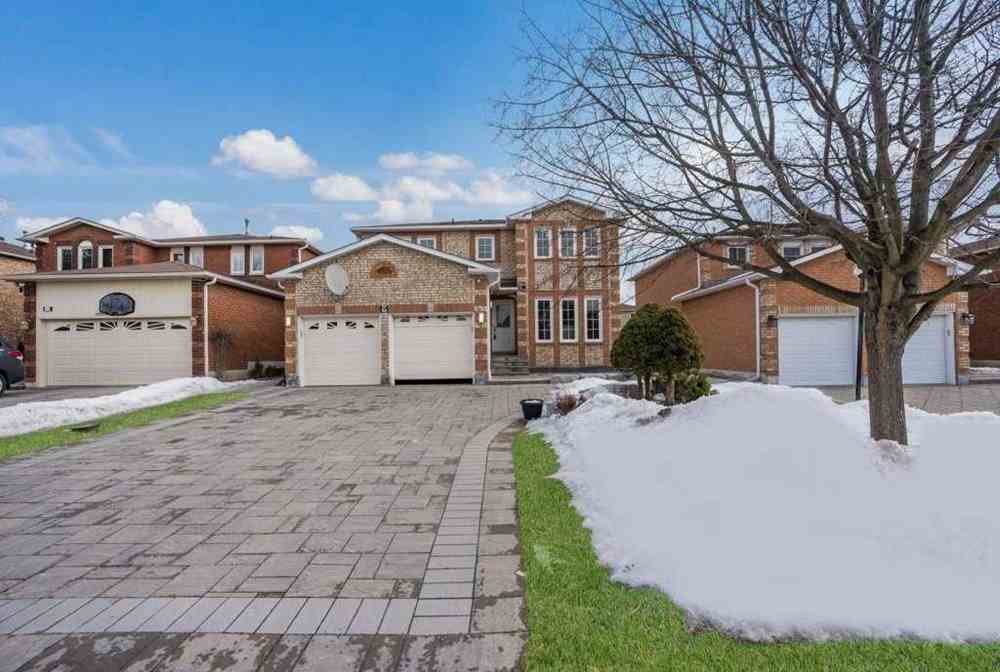Sold
Listing ID: N4425034
9 Lorraine St , Richmond Hill, L4C9Z4, Ontario
| Spectacular ~2,800Sq.Ft Luxury Home In Heart Of Richmond Hill.Hundreds Of Thousands Spent In Extras & Upgrades.4+2 Bdrm,Custom Quality Kitchen,Professional(Wolf)Gas Cook Top With 5 Burners,Dual Central Vacuum Systm,Custom Blinds,Beautiful Light Fixtures&Chandeliers,Gas Line For Bbq,Security Cameras,2 Bedrm W/Out Basement Apt With Unlimited Potential,Near Top Ranking Schools,Cinema.Shopping & Transit,Loblaws,Nofrills,Immaculate Quality.Must See To Appreciate. |
| Extras: See Virtual Tour!!All Stainless Steel High-End Appliances:Fridge,Stove,Hood,Central Vacuum,All Existing Window Coverings & Electric Light Fixtures, 2 Dryer&2 Washer, Basement Apartment:Whirlpool Fridge,Stove. Open House Sat & Sun |
| Listed Price | $1,430,000 |
| Taxes: | $5783.94 |
| DOM | 45 |
| Occupancy: | Owner |
| Address: | 9 Lorraine St , Richmond Hill, L4C9Z4, Ontario |
| Lot Size: | 47.41 x 109.91 (Feet) |
| Directions/Cross Streets: | Yonge St/ Elgin Mills Rd. E |
| Rooms: | 12 |
| Bedrooms: | 4 |
| Bedrooms +: | 2 |
| Kitchens: | 1 |
| Kitchens +: | 1 |
| Family Room: | Y |
| Basement: | Apartment, Fin W/O |
| Level/Floor | Room | Length(ft) | Width(ft) | Descriptions | |
| Room 1 | Main | Living | 16.47 | 10.07 | Hardwood Floor, Combined W/Dining, Large Window |
| Room 2 | Main | Dining | 11.28 | 10.07 | Hardwood Floor, Combined W/Living, Open Concept |
| Room 3 | Main | Kitchen | 19.09 | 10.07 | Stainless Steel Appl, Galley Kitchen, Breakfast Bar |
| Room 4 | Main | Breakfast | 14.37 | 10.36 | Eat-In Kitchen, W/O To Patio, Open Concept |
| Room 5 | Main | Family | 19.38 | 10.1 | Gas Fireplace, Hardwood Floor, Combined W/Kitchen |
| Room 6 | 2nd | Master | 22.07 | 18.07 | Walk-In Bath, W/I Closet, 6 Pc Ensuite |
| Room 7 | 2nd | 3rd Br | 11.28 | 10.79 | Hardwood Floor, Closet Organizers, Large Closet |
| Room 8 | 2nd | 3rd Br | 17.09 | 10.99 | Hardwood Floor, Double Closet, Large Window |
| Room 9 | 2nd | 4th Br | 10.79 | 9.09 | Hardwood Floor, Double Closet, Large Window |
| Room 10 | Bsmt | Rec | 23.09 | 22.27 | Laminate, Side Door, Open Concept |
| Room 11 | Bsmt | Br | 20.47 | 10.69 | Laminate, W/I Closet, Above Grade Window |
| Room 12 | Bsmt | Br | 11.58 | 10.59 | Laminate, Large Closet, Above Grade Window |
| Washroom Type | No. of Pieces | Level |
| Washroom Type 1 | 2 | Main |
| Washroom Type 2 | 6 | 2nd |
| Washroom Type 3 | 3 | Bsmt |
| Washroom Type 4 | 4 | 2nd |
| Property Type: | Detached |
| Style: | 2-Storey |
| Exterior: | Brick |
| Garage Type: | Attached |
| (Parking/)Drive: | Private |
| Drive Parking Spaces: | 2 |
| Pool: | None |
| Approximatly Square Footage: | 2500-3000 |
| Property Features: | Park, Public Transit, School |
| Fireplace/Stove: | Y |
| Heat Source: | Gas |
| Heat Type: | Forced Air |
| Central Air Conditioning: | Central Air |
| Laundry Level: | Main |
| Sewers: | Sewers |
| Water: | Municipal |
| Although the information displayed is believed to be accurate, no warranties or representations are made of any kind. |
| KAMALI GROUP REALTY, BROKERAGE |
|
|

MOE KAMALI
Broker of Record
Dir:
416-994-5000
| Virtual Tour | Email a Friend |
Jump To:
At a Glance:
| Type: | Freehold - Detached |
| Area: | York |
| Municipality: | Richmond Hill |
| Neighbourhood: | Devonsleigh |
| Style: | 2-Storey |
| Lot Size: | 47.41 x 109.91(Feet) |
| Tax: | $5,783.94 |
| Beds: | 4+2 |
| Baths: | 4 |
| Fireplace: | Y |
| Pool: | None |
Locatin Map:























