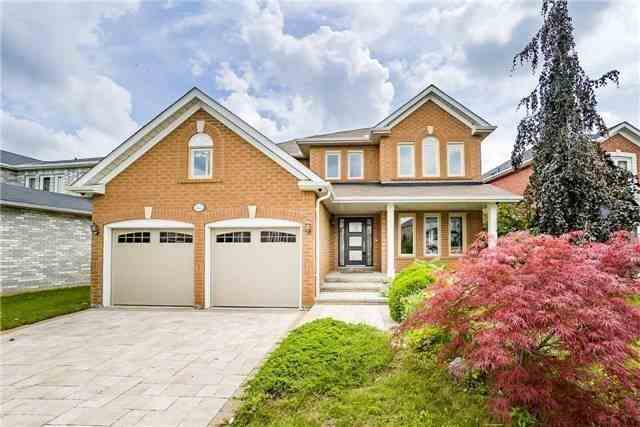Sold
Listing ID: N4450919
343 Brookside Rd , Richmond Hill, L4C0G6, Ontario
| 58X126Ft Lot 4+2 Bedroom,5 Bathrooms,Beautiful House In The High Demand "Westbrook" Community,High 9' Ceiling,Totally Renovated:New Kitchen,New Appliances,Gas Cook Top,New Tiles,Hardwood Flooring,New Windows,New Skylight,New Gas Fireplace,New Pot Lights & Light Fixtures,New Garage Door New Interlocked,Smart Thermostat,Breakfast Area W/O To Huge Deck,Newly Finished Basement Apartment W Kitchen,Bathrm+2 Bedrms, Main Door Camera,Near Park & High-Ranking Schools. |
| Extras: 2 Fridges,2 Stoves,B/I Dishwasher,Washer&Dryer.All Elf's,All Window Coverings,Cac,Central Vac,Garage Door Openers,Sprinkler System. Trillium Woods Ps, (9.1 Rating!) & Richmond Hill Hs (8.7 Rating!). Open House Sat & Sun 1:00-4:00Pm |
| Listed Price | $1,498,000 |
| Taxes: | $5905.94 |
| DOM | 102 |
| Occupancy: | Vacant |
| Address: | 343 Brookside Rd , Richmond Hill, L4C0G6, Ontario |
| Lot Size: | 58.33 x 126.42 (Feet) |
| Directions/Cross Streets: | Yonge / Elgin Mills / Bathurst |
| Rooms: | 9 |
| Rooms +: | 2 |
| Bedrooms: | 4 |
| Bedrooms +: | 2 |
| Kitchens: | 1 |
| Kitchens +: | 1 |
| Family Room: | Y |
| Basement: | Apartment, Sep Entrance |
| Level/Floor | Room | Length(ft) | Width(ft) | Descriptions | |
| Room 1 | Main | Living | 12.99 | 11.09 | Hardwood Floor, Combined W/Dining, Open Concept |
| Room 2 | Main | Dining | 12.23 | 11.09 | Hardwood Floor, Combined W/Living, Open Concept |
| Room 3 | Main | Kitchen | 10.79 | 9.74 | Breakfast Area, Open Concept, South View |
| Room 4 | Main | Breakfast | 14.5 | 11.09 | W/O To Sundeck, Open Concept, Large Window |
| Room 5 | Main | Family | 15.48 | 11.38 | Hardwood Floor, Fireplace, O/Looks Backyard |
| Room 6 | 2nd | Master | 18.89 | 14.17 | Ensuite Bath, W/I Closet, 5 Pc Ensuite |
| Room 7 | 2nd | 2nd Br | 11.18 | 11.09 | |
| Room 8 | 2nd | 3rd Br | 11.18 | 11.09 | |
| Room 9 | 2nd | 4th Br | 11.18 | 8.99 |
| Washroom Type | No. of Pieces | Level |
| Washroom Type 1 | 5 | 2nd |
| Washroom Type 2 | 4 | 2nd |
| Washroom Type 3 | 3 | 2nd |
| Washroom Type 4 | 2 | Main |
| Washroom Type 5 | 3 | Bsmt |
| Property Type: | Detached |
| Style: | 2-Storey |
| Exterior: | Brick |
| Garage Type: | Attached |
| (Parking/)Drive: | Private |
| Drive Parking Spaces: | 4 |
| Pool: | None |
| Fireplace/Stove: | Y |
| Heat Source: | Gas |
| Heat Type: | Forced Air |
| Central Air Conditioning: | Central Air |
| Sewers: | Sewers |
| Water: | Municipal |
| Although the information displayed is believed to be accurate, no warranties or representations are made of any kind. |
| KAMALI GROUP REALTY, BROKERAGE |
|
|

MOE KAMALI
Broker of Record
Dir:
416-994-5000
| Virtual Tour | Email a Friend |
Jump To:
At a Glance:
| Type: | Freehold - Detached |
| Area: | York |
| Municipality: | Richmond Hill |
| Neighbourhood: | Westbrook |
| Style: | 2-Storey |
| Lot Size: | 58.33 x 126.42(Feet) |
| Tax: | $5,905.94 |
| Beds: | 4+2 |
| Baths: | 5 |
| Fireplace: | Y |
| Pool: | None |
Locatin Map:























