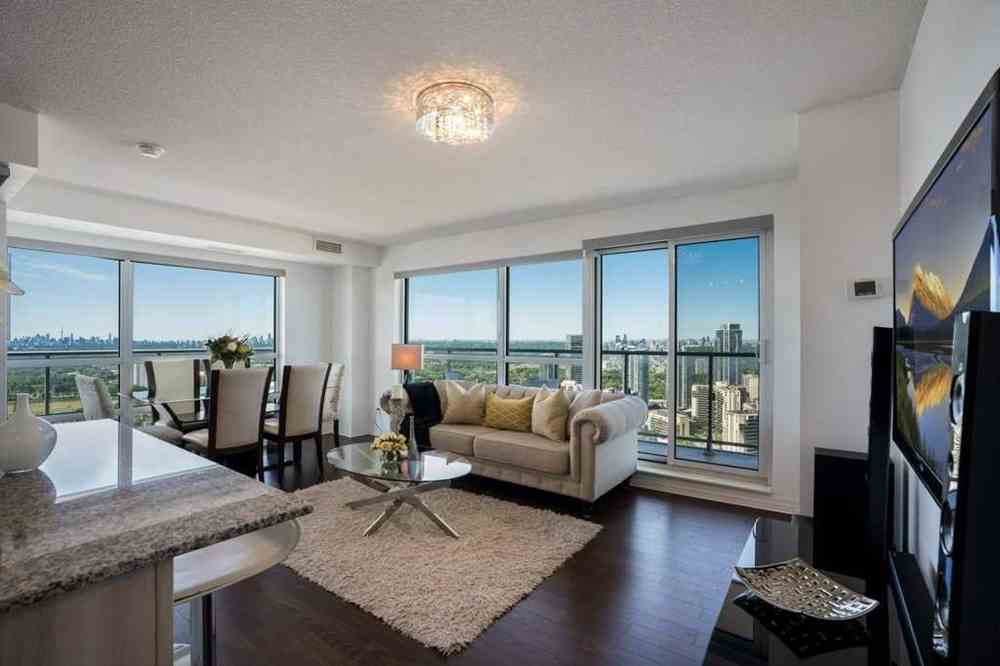Sold
Listing ID: C4518474
2015 Sheppard Ave East , Unit 3703, Toronto, M2J1W6, Ontario
| Luxury Corner Unit 2 Bdrms+Den (2Bath) With An Amazing Downtown View Conveniently Located Near Hwy 404/401. Walking Distance To The Subway Or Fairview Mall. Floor To Ceiling Windows, Open Concept Kitchen With S/S Appliances, Granite Counters And Large Island, High Quality Eng. Hardwood Floor. Master Bdrm W/3Pc Ensuite & W/I Closet. Spacious Den W/Sliders,Fantastic Location. Amenities: Gym,Sauna,Indr Pool,Party Rm,Guest Suites,Bbq, Car Wash & 24Hrs Concierge. |
| Mortgage: $2,000 Bonus If Closed Successfully By August 28, 2019 |
| Extras: Included Existing: S/S Fridge, S/S Stove, S/S B/I Dishwasher, S/S Hood Fan, S/S Microwave, Stacked Washer & Dryer, All Existing Elfs, All Existing Window Coverings, 1 Locker & 1 Underground Parking Included. |
| Listed Price | $599,000 |
| Taxes: | $2503.89 |
| Maintenance Fee: | 597.58 |
| Occupancy: | Vacant |
| Address: | 2015 Sheppard Ave East , Unit 3703, Toronto, M2J1W6, Ontario |
| Province/State: | Ontario |
| Property Management | Brookfield Condominium Services |
| Condo Corporation No | TSCC |
| Level | 36 |
| Unit No | 3 |
| Locker No | 217 |
| Directions/Cross Streets: | Sheppard/Hwy404/Hwy401 |
| Rooms: | 6 |
| Bedrooms: | 2 |
| Bedrooms +: | 1 |
| Kitchens: | 1 |
| Family Room: | N |
| Basement: | None |
| Level/Floor | Room | Length(ft) | Width(ft) | Descriptions | |
| Room 1 | Main | Living | 11.64 | 19.09 | Hardwood Floor, Combined W/Dining, W/O To Balcony |
| Room 2 | Main | Dining | 11.64 | 19.09 | Hardwood Floor, Combined W/Living, Open Concept |
| Room 3 | Main | Kitchen | 12.14 | 7.41 | Granite Counter, B/I Microwave, Breakfast Bar |
| Room 4 | Main | Master | 10.89 | 12.07 | Hardwood Floor, 3 Pc Ensuite, W/I Closet |
| Room 5 | Main | 2nd Br | 8.53 | 10.53 | Hardwood Floor, Closet, Large Window |
| Room 6 | Main | Den | 8.13 | 7.05 | Separate Rm, Sliding Doors, Large Window |
| Washroom Type | No. of Pieces | Level |
| Washroom Type 1 | 4 | Main |
| Washroom Type 2 | 3 | Main |
| Property Type: | Condo Apt |
| Style: | Apartment |
| Exterior: | Concrete |
| Garage Type: | Undergrnd |
| Garage(/Parking)Space: | 1.00 |
| Drive Parking Spaces: | 1 |
| Park #1 | |
| Parking Spot: | 125 |
| Parking Type: | Owned |
| Legal Description: | Level D |
| Exposure: | Sw |
| Balcony: | Open |
| Locker: | Owned |
| Pet Permited: | Restrict |
| Approximatly Square Footage: | 900-999 |
| Building Amenities: | Concierge, Gym, Indoor Pool, Media Room, Party/Meeting Room, Visitor Parking |
| Property Features: | Clear View, Library, Public Transit, School |
| Maintenance: | 597.58 |
| CAC Included: | Y |
| Hydro Included: | N |
| Water Included: | Y |
| Cabel TV Included: | N |
| Common Elements Included: | Y |
| Heat Included: | Y |
| Parking Included: | Y |
| Condo Tax Included: | N |
| Building Insurance Included: | Y |
| Fireplace/Stove: | N |
| Heat Source: | Gas |
| Heat Type: | Forced Air |
| Central Air Conditioning: | Central Air |
| Laundry Level: | Main |
| Ensuite Laundry: | Y |
| Although the information displayed is believed to be accurate, no warranties or representations are made of any kind. |
| KAMALI GROUP REALTY, BROKERAGE |
|
|

MOE KAMALI
Broker of Record
Dir:
416-994-5000
| Virtual Tour | Email a Friend |
Jump To:
At a Glance:
| Type: | Condo - Condo Apt |
| Area: | Toronto |
| Municipality: | Toronto |
| Neighbourhood: | Henry Farm |
| Style: | Apartment |
| Tax: | $2,503.89 |
| Maintenance Fee: | $597.58 |
| Beds: | 2+1 |
| Baths: | 2 |
| Garage: | 1 |
| Fireplace: | N |
Locatin Map:











































