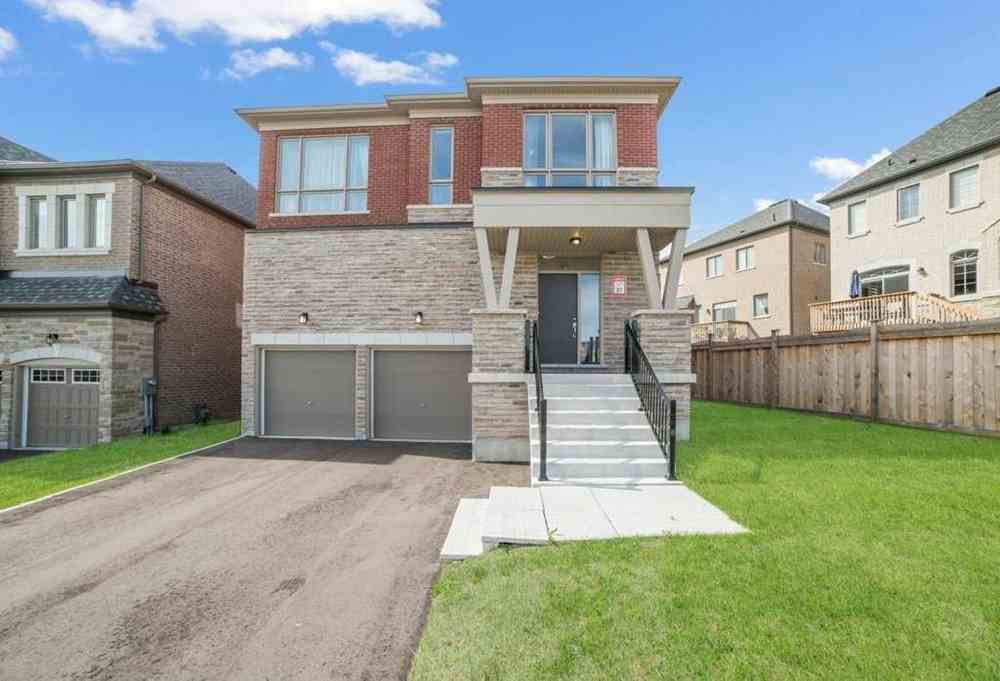Sold
Listing ID: N4597965
128 Alamo Heights Dr , Richmond Hill, L4S0G7, Ontario
| ~3,000 Sq. Ft Of Spectacular Luxury One-Year Old In Prestigious Neighborhood,Upgraded 10 Ft Ceilings On Main Floor,9Ft On 2nd Floor & 9Ft On Basement,Lots Of Upgrades,Extra Large Windows,Oak Hardwood Flooring Throughout,4 Large Bdrms With 2 Masters Bedrooms & Full En-Suites,7 Years Of Tarian Warranty,Near Top Ranking Schools:Trillium Woods Ps, (9.1 Rating!) & Richmond Hill Hs (8.7 Rating!) & St. Theresa Catholic H.S.,Cinema.Shopping & Transit,Loblaws,Nofrills |
| Mortgage: ~3000 Sq Ft, 1 Yr Old,10Ft Ceiling On Main Flr, 9Ft Ceiling On Both 2nd Flr & Lower Flr, Lots Of Paid Upgrades By Seller:Extra Large Windows |
| Extras: See Virtual Tour! 7 Yrs Of Tarian Warranty S/S Appliances:Stove,Range Hood,B/I Dishwasher,Refrigerator,Washer&Dryer,Window Coverings.Upgraded Electrical Light Fixtures,Gdo &Remotes,Nest Thermostat.Gas Fireplace. Open House Sat & Sun 1-4P.M. |
| Listed Price | $1,498,000 |
| Taxes: | $0.00 |
| DOM | 75 |
| Occupancy: | Vacant |
| Address: | 128 Alamo Heights Dr , Richmond Hill, L4S0G7, Ontario |
| Lot Size: | 56.73 x 130.33 (Feet) |
| Directions/Cross Streets: | Gamble Rd. & Yonge St. |
| Rooms: | 9 |
| Bedrooms: | 4 |
| Bedrooms +: | |
| Kitchens: | 1 |
| Family Room: | Y |
| Basement: | Full, Unfinished |
| Level/Floor | Room | Length(ft) | Width(ft) | Descriptions | |
| Room 1 | Main | Living | 20.01 | 10.99 | Hardwood Floor, Combined W/Dining, Open Concept |
| Room 2 | Main | Dining | 29 | 10.99 | Hardwood Floor, Combined W/Living, Open Concept |
| Room 3 | Main | Family | 16.4 | 12 | Hardwood Floor, Fireplace, Window |
| Room 4 | Main | Kitchen | 17.42 | 16.27 | Breakfast Bar, Granite Counter, Open Concept |
| Room 5 | Main | Breakfast | 17.42 | 16.27 | Large Window, W/O To Yard, Combined W/Kitchen |
| Room 6 | 2nd | Master | 18.99 | 16.24 | Walk-In Bath, W/I Closet, 5 Pc Ensuite |
| Room 7 | 2nd | 2nd Br | 13.48 | 12.89 | 3 Pc Ensuite, W/I Closet, Large Window |
| Room 8 | 2nd | 3rd Br | 16.07 | 13.35 | Semi Ensuite, W/I Closet, Large Window |
| Room 9 | 2nd | 4th Br | 16.83 | 11.97 | Semi Ensuite, W/I Closet, Large Window |
| Washroom Type | No. of Pieces | Level |
| Washroom Type 1 | 2 | Ground |
| Washroom Type 2 | 5 | 2nd |
| Washroom Type 3 | 4 | 2nd |
| Washroom Type 4 | 3 | 2nd |
| Approximatly Age: | New |
| Property Type: | Detached |
| Style: | 2-Storey |
| Exterior: | Brick, Stone |
| Garage Type: | Attached |
| (Parking/)Drive: | Private |
| Drive Parking Spaces: | 4 |
| Pool: | None |
| Approximatly Age: | New |
| Property Features: | Grnbelt/Cons, Hospital, Park, Public Transit, Rec Centre, School |
| Fireplace/Stove: | Y |
| Heat Source: | Gas |
| Heat Type: | Forced Air |
| Central Air Conditioning: | Central Air |
| Sewers: | Sewers |
| Water: | Municipal |
| Although the information displayed is believed to be accurate, no warranties or representations are made of any kind. |
| KAMALI GROUP REALTY, BROKERAGE |
|
|

MOE KAMALI
Broker of Record
Dir:
416-994-5000
| Virtual Tour | Email a Friend |
Jump To:
At a Glance:
| Type: | Freehold - Detached |
| Area: | York |
| Municipality: | Richmond Hill |
| Neighbourhood: | Westbrook |
| Style: | 2-Storey |
| Lot Size: | 56.73 x 130.33(Feet) |
| Approximate Age: | New |
| Beds: | 4 |
| Baths: | 4 |
| Fireplace: | Y |
| Pool: | None |
Locatin Map:























