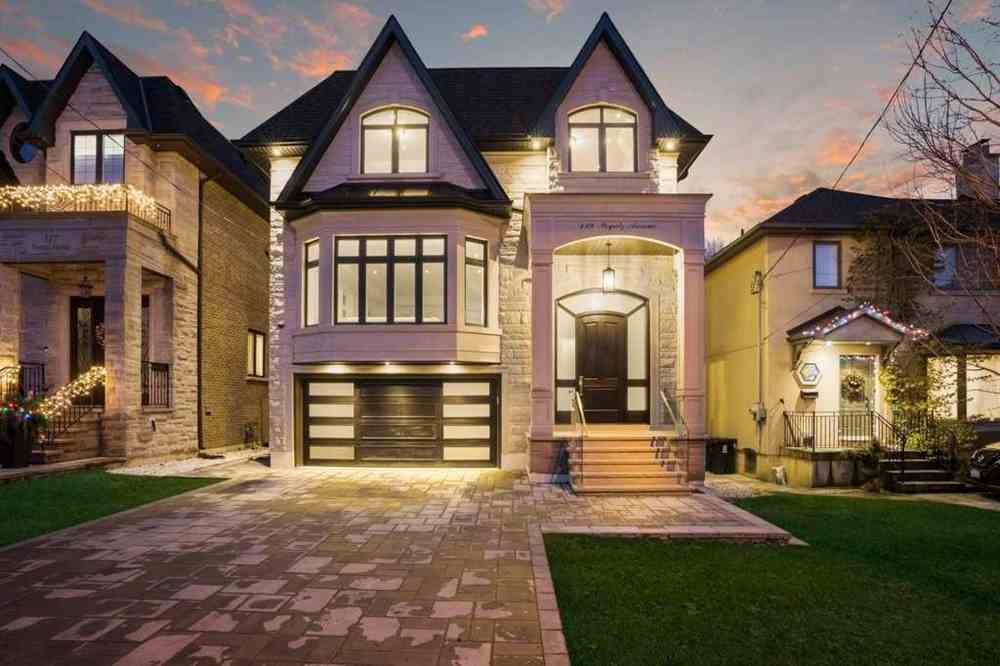Sold
Listing ID: C4672121
119 Poyntz Ave , Toronto, M2N1J3, Ontario
| Brand New Custom Built Home In Langsing Westgate Neighborhood. 4+1 Bdrms,6 Bathrm. Masterfully Crafted W/High-End Material,Accent Walls,Stunning Designer Kitchen W/Large Center Island Open To Sun Filled Family & Breakfast Rm W/Large Windows.Modern Staircase Design W/Glass Railing,Large Skylights,Spacious Master Bedroom W/Fireplace,W/In Closet,Each Bdrm W/Ensuite Bath.Finished W/O Basement W/Heated Floors.Steps To Yonge& Sheppard Subway Stn. Open House Sat&Sun |
| Extras: Brand New High-End Appliances:Fridge,Built-In Microwave,Oven Rangetop,Dishwasher,2 Laundry Rooms,A/C,High Efficient Furnace,Cvac Sound System W/2 Monitor Ipad To Control Sound.Built-In Speakers, Security Cameras. Open House Sat&Sun 1-4Pm |
| Listed Price | $2,699,000 |
| Taxes: | $0.00 |
| DOM | 19 |
| Occupancy: | Vacant |
| Address: | 119 Poyntz Ave , Toronto, M2N1J3, Ontario |
| Lot Size: | 40.06 x 110.00 (Feet) |
| Directions/Cross Streets: | Yonge/Sheppard/Hwy401/Subway S |
| Rooms: | 9 |
| Bedrooms: | 4 |
| Bedrooms +: | 1 |
| Kitchens: | 1 |
| Family Room: | Y |
| Basement: | Fin W/O |
| Level/Floor | Room | Length(ft) | Width(ft) | Descriptions | |
| Room 1 | Main | Living | 16.5 | 14.33 | Hardwood Floor, Bay Window, Gas Fireplace |
| Room 2 | Main | Dining | 18.63 | 17.32 | Hardwood Floor, Combined W/Living, Coffered Ceiling |
| Room 3 | Main | Kitchen | 19.81 | 11.25 | Hardwood Floor, Marble Counter, O/Looks Backyard |
| Room 4 | Main | Family | 18.07 | 16.73 | Hardwood Floor, B/I Shelves, Gas Fireplace |
| Room 5 | Main | Study | 10.23 | 10.07 | Hardwood Floor, B/I Bookcase, Panelled |
| Room 6 | 2nd | Master | 15.68 | 14.99 | Hardwood Floor, Gas Fireplace, 5 Pc Ensuite |
| Room 7 | 2nd | 2nd Br | 13.78 | 10.99 | Hardwood Floor, W/I Closet, 3 Pc Ensuite |
| Room 8 | 2nd | 3rd Br | 14.79 | 13.58 | Hardwood Floor, Double Closet, 3 Pc Ensuite |
| Room 9 | 2nd | 4th Br | 10.5 | 10 | Hardwood Floor, Double Closet, 4 Pc Ensuite |
| Room 10 | Lower | Rec | 26.83 | 14.76 | Wet Bar, W/O To Yard, Heated Floor |
| Room 11 | Lower | Br | 12.4 | 8.5 | Hardwood Floor, Large Window |
| Washroom Type | No. of Pieces | Level |
| Washroom Type 1 | 2 | Main |
| Washroom Type 2 | 5 | 2nd |
| Washroom Type 3 | 4 | 2nd |
| Washroom Type 4 | 3 | 2nd |
| Washroom Type 5 | 3 | Lower |
| Property Type: | Detached |
| Style: | 2-Storey |
| Exterior: | Brick, Stone |
| Garage Type: | Built-In |
| (Parking/)Drive: | Pvt Double |
| Drive Parking Spaces: | 4 |
| Pool: | None |
| Property Features: | Park, Public Transit, School |
| Fireplace/Stove: | Y |
| Heat Source: | Gas |
| Heat Type: | Forced Air |
| Central Air Conditioning: | Central Air |
| Central Vac: | Y |
| Laundry Level: | Main |
| Sewers: | Sewers |
| Water: | Municipal |
| Although the information displayed is believed to be accurate, no warranties or representations are made of any kind. |
| KAMALI GROUP REALTY, BROKERAGE |
|
|

MOE KAMALI
Broker of Record
Dir:
416-994-5000
| Virtual Tour | Email a Friend |
Jump To:
At a Glance:
| Type: | Freehold - Detached |
| Area: | Toronto |
| Municipality: | Toronto |
| Neighbourhood: | Lansing-Westgate |
| Style: | 2-Storey |
| Lot Size: | 40.06 x 110.00(Feet) |
| Beds: | 4+1 |
| Baths: | 6 |
| Fireplace: | Y |
| Pool: | None |
Locatin Map:























