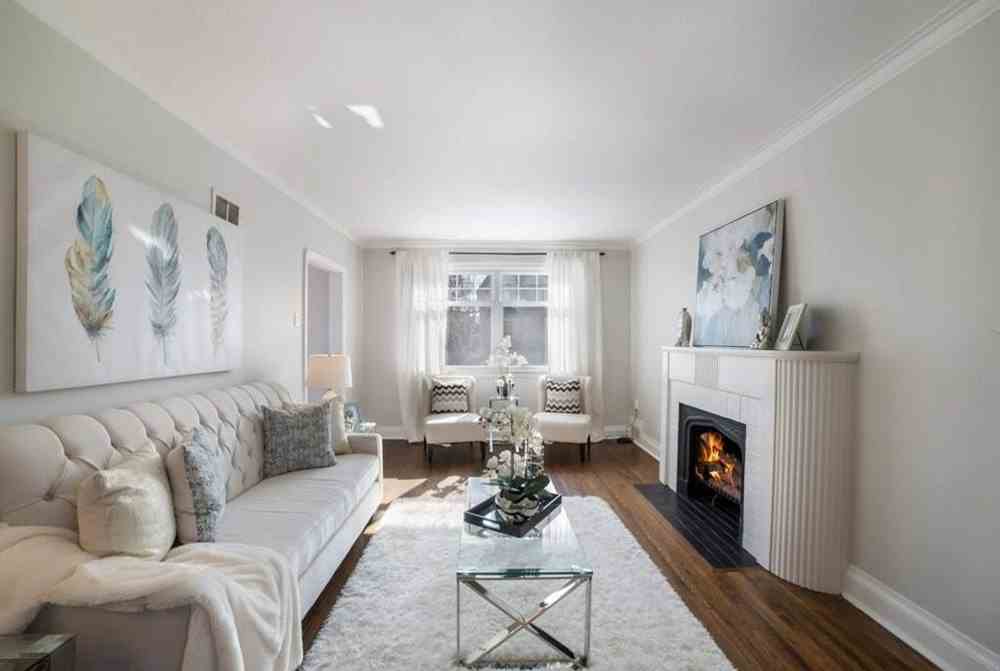Sold
Listing ID: C4702854
240 Johnston Ave , Toronto, M2N1H6, Ontario
| Wonderful Family Home On Prime Johnston Ave! Premium 130" Depth Detached 2+2 Bedroom Bungalow On The North Side Of Sought After Johnston Ave. Newly Updated, Freshly Painted,Cozy Bright Sun Filled Living Area W/Renovated Kitchen.2 Bed Basement W/Separate Entrance For A Great Source Of Income.Covered Patio & Pool Sized Private Yard.Steps To Yonge St, Shops, Ttc, Walk To Cameron Ps, St.Ed's Cath School, Gwendolen Park. Easy Access To 401. |
| Mortgage: * Twp Of York As In Tr15322; Toronto (N York) , City Of Toronto * |
| Extras: See Virtual Tour! Existing Appliances: Fridge, Stove, Built-In Dishwasher, Over The Range-Microwave, Washer & Dryer, All Existing Light Fixtures. Upgraded Windows & New Light Fixtures. Wiring & Plumbing All Updated. |
| Listed Price | $1,099,000 |
| Taxes: | $6639.51 |
| DOM | 5 |
| Occupancy: | Vacant |
| Address: | 240 Johnston Ave , Toronto, M2N1H6, Ontario |
| Lot Size: | 41.67 x 130.00 (Feet) |
| Directions/Cross Streets: | Yonge/Sheppard/Bathurst |
| Rooms: | 5 |
| Bedrooms: | 2 |
| Bedrooms +: | 2 |
| Kitchens: | 1 |
| Kitchens +: | 1 |
| Family Room: | N |
| Basement: | Finished, Sep Entrance |
| Level/Floor | Room | Length(ft) | Width(ft) | Descriptions | |
| Room 1 | Main | Living | 15.71 | 11.09 | Hardwood Floor, Combined W/Dining, Fireplace |
| Room 2 | Main | Dining | 10 | 8.59 | Hardwood Floor, Combined W/Living |
| Room 3 | Main | Kitchen | 11.81 | 8.72 | Laminate, Breakfast Bar |
| Room 4 | Main | Master | 13.15 | 10.36 | Hardwood Floor, O/Looks Backyard, Closet |
| Room 5 | Main | 2nd Br | 10.66 | 9.41 | Hardwood Floor, O/Looks Backyard, Closet |
| Room 6 | Lower | Kitchen | 11.18 | 10.46 | Tile Floor, Above Grade Window |
| Room 7 | Lower | Rec | 21.52 | 10.4 | Laminate, Pot Lights, Above Grade Window |
| Room 8 | Lower | Br | 22.01 | 7.9 | Laminate, Pot Lights, Above Grade Window |
| Washroom Type | No. of Pieces | Level |
| Washroom Type 1 | 4 | Main |
| Washroom Type 2 | 3 | Lower |
| Property Type: | Detached |
| Style: | Bungalow |
| Exterior: | Brick |
| Garage Type: | None |
| (Parking/)Drive: | Private |
| Drive Parking Spaces: | 3 |
| Pool: | None |
| Fireplace/Stove: | Y |
| Heat Source: | Gas |
| Heat Type: | Forced Air |
| Central Air Conditioning: | Central Air |
| Laundry Level: | Lower |
| Sewers: | Sewers |
| Water: | Municipal |
| Although the information displayed is believed to be accurate, no warranties or representations are made of any kind. |
| KAMALI GROUP REALTY, BROKERAGE |
|
|

MOE KAMALI
Broker of Record
Dir:
416-994-5000
| Virtual Tour | Email a Friend |
Jump To:
At a Glance:
| Type: | Freehold - Detached |
| Area: | Toronto |
| Municipality: | Toronto |
| Neighbourhood: | Lansing-Westgate |
| Style: | Bungalow |
| Lot Size: | 41.67 x 130.00(Feet) |
| Tax: | $6,639.51 |
| Beds: | 2+2 |
| Baths: | 2 |
| Fireplace: | Y |
| Pool: | None |
Locatin Map:























