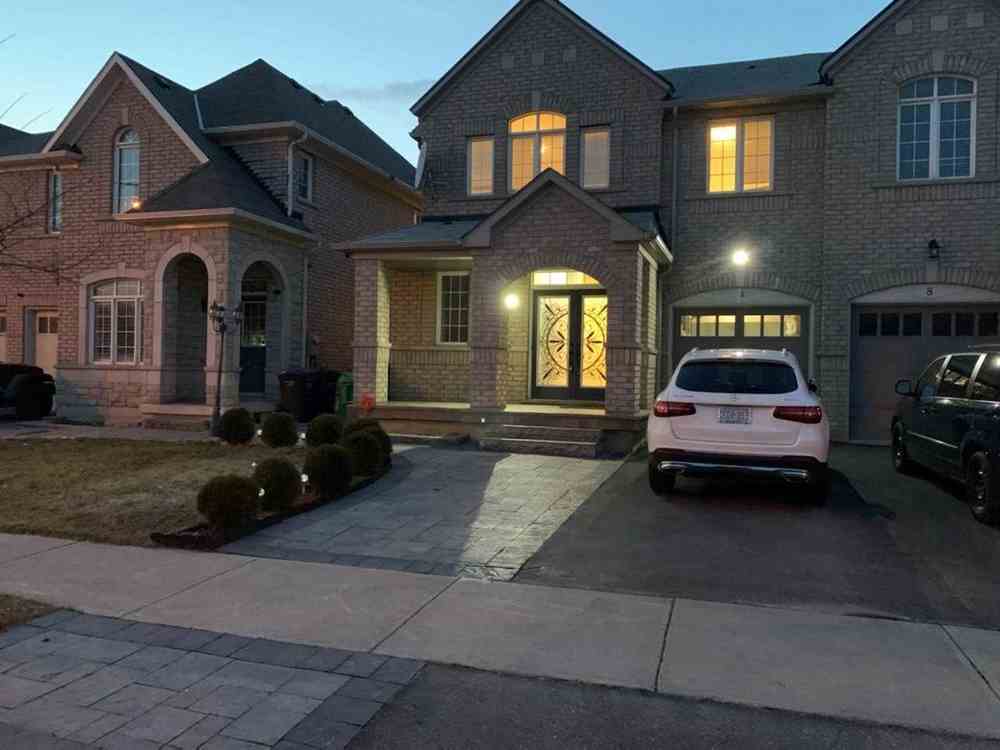Sold
Listing ID: W4731848
6 Sculptor St , Brampton, L6P3H5, Ontario
| Stunning Stylish ~1900 Sq Ft.4+1 Bedroom*Harmony Model* By Country Homes On Premium 30Ft Wide Lot In New Subdivision Of Gore/Castlemore Area,9 Ft Main Floor Ceiling!! Dark Hardwood Flr With Matching Oak Staircase With Iron Pickets! New Upgraded Flring On 2nd Floor,Lots Of Owner & Builder Upgrades, Total Living Space Of ~ 2,700 Sq.Ft Including Newly Completed Basement Apartment With Seperate Entrance, 2nd Washers,2nd Dryers And Kitchen & Full Bathroom |
| Mortgage: Treat As Clear |
| Extras: Existing:2 Fridges,2 Stoves,2 Washers &2 Dryers, High-Efficiency Furnace & Central Air Conditioner, Garage Door Opener |
| Listed Price | $899,000 |
| Taxes: | $5138.00 |
| DOM | 12 |
| Occupancy: | Owner |
| Address: | 6 Sculptor St , Brampton, L6P3H5, Ontario |
| Lot Size: | 30.02 x 85.30 (Feet) |
| Directions/Cross Streets: | Gore Rd/Castlemore Rd/Hwy50 |
| Rooms: | 10 |
| Rooms +: | 4 |
| Bedrooms: | 4 |
| Bedrooms +: | 1 |
| Kitchens: | 1 |
| Kitchens +: | 1 |
| Family Room: | Y |
| Basement: | Apartment, Sep Entrance |
| Level/Floor | Room | Length(ft) | Width(ft) | Descriptions | |
| Room 1 | Main | Living | 14.79 | 14.37 | Hardwood Floor, Combined W/Dining, Open Concept |
| Room 2 | Main | Dining | 14.79 | 14.37 | Hardwood Floor, Combined W/Living, Open Concept |
| Room 3 | Main | Kitchen | 14.86 | 10.46 | Open Concept, Stainless Steel Appl, W/O To Yard |
| Room 4 | Main | Breakfast | 14.86 | 10.46 | Combined W/Kitchen, Porcelain Floor, Combined W/Family |
| Room 5 | Main | Family | 14.79 | 11.09 | Hardwood Floor, O/Looks Frontyard, Open Concept |
| Room 6 | 2nd | Master | 14.86 | 12.43 | 4 Pc Ensuite, O/Looks Backyard, Large Window |
| Room 7 | 2nd | 2nd Br | 11.64 | 13.09 | Large Window, Large Closet |
| Room 8 | 2nd | 3rd Br | 14.14 | 10.82 | Large Window, Large Closet |
| Room 9 | 2nd | 4th Br | 9.35 | 9.25 | Large Window, Large Closet |
| Washroom Type | No. of Pieces | Level |
| Washroom Type 1 | 5 | 2nd |
| Washroom Type 2 | 4 | 2nd |
| Washroom Type 3 | 2 | Main |
| Washroom Type 4 | 3 | Bsmt |
| Property Type: | Semi-Detached |
| Style: | 2-Storey |
| Exterior: | Brick |
| Garage Type: | Built-In |
| (Parking/)Drive: | Private |
| Drive Parking Spaces: | 2 |
| Pool: | None |
| Fireplace/Stove: | N |
| Heat Source: | Gas |
| Heat Type: | Forced Air |
| Central Air Conditioning: | Central Air |
| Sewers: | Sewers |
| Water: | Municipal |
| Although the information displayed is believed to be accurate, no warranties or representations are made of any kind. |
| KAMALI GROUP REALTY, BROKERAGE |
|
|

MOE KAMALI
Broker of Record
Dir:
416-994-5000
| Email a Friend |
Jump To:
At a Glance:
| Type: | Freehold - Semi-Detached |
| Area: | Peel |
| Municipality: | Brampton |
| Neighbourhood: | Bram East |
| Style: | 2-Storey |
| Lot Size: | 30.02 x 85.30(Feet) |
| Tax: | $5,138 |
| Beds: | 4+1 |
| Baths: | 4 |
| Fireplace: | N |
| Pool: | None |
Locatin Map:


















