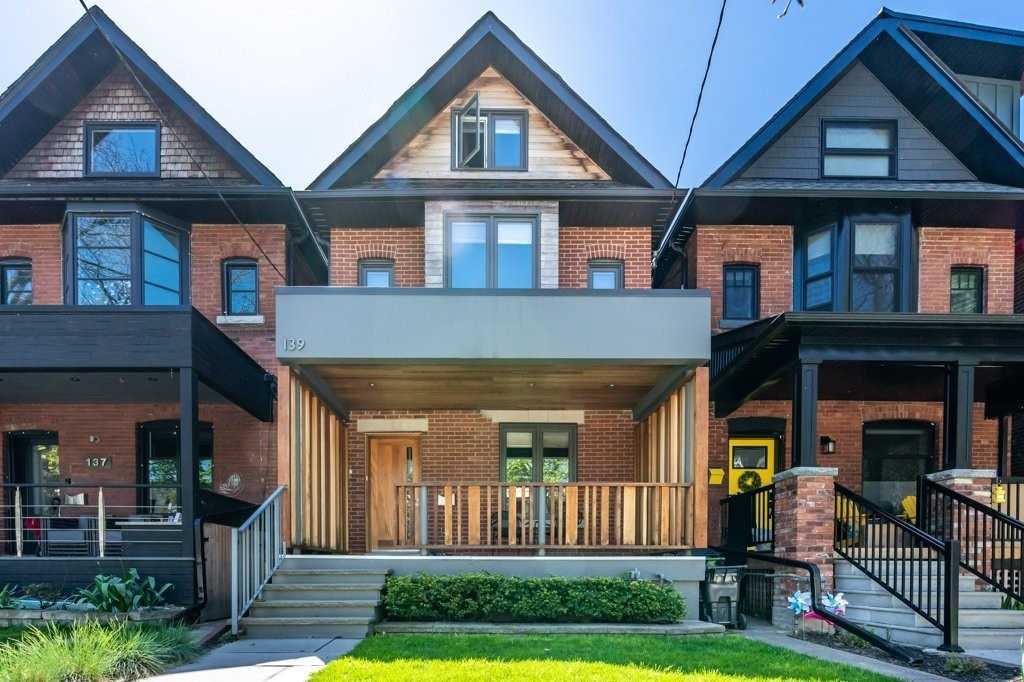Sold
Listing ID: W4774425
139 Galley Ave , Toronto, M6R1H2, Ontario
| Welcome To 139 Galley Ave Widest Street In The Block, A Classic Detached 2.5 Storey Home Meticulously Renovated & Updated Thru-Out. Large Modern Living Space W/3 Beds & 4 Baths.Hardwood Floors. Ac & Radiator Heating. Wired Internet Thru-Out. Central Vac. 2 High Efficiency Tankless Water Heater, Cold Room With Wine Cellar,B-I Master Bedroom Cabinet, Pot-Lights Thru-Out, Recessed Lights On Stairs, Wired Tv Mount In Living Room And Master Bed. |
| Mortgage: ** Except The Easement Therein; S/T Ca814233; City Of Toronto ** |
| Extras: Existing Appliances:Fridge,Stove,Dishwasher, Microwave,Washer & Dryer, Bbq, Sprinkler System, Built-In Tv Wall Unit & Desk In Basement.All Window Coverings,Freshly Painted, Walking Distance To Ttc. Excluded: Dinning Light Fixtures. |
| Listed Price | $2,299,000 |
| Taxes: | $6859.30 |
| DOM | 9 |
| Occupancy: | Vacant |
| Address: | 139 Galley Ave , Toronto, M6R1H2, Ontario |
| Lot Size: | 20.01 x 128.00 (Feet) |
| Directions/Cross Streets: | Roncesvalles/Queen/Gardiner |
| Rooms: | 6 |
| Bedrooms: | 3 |
| Bedrooms +: | |
| Kitchens: | 1 |
| Family Room: | N |
| Basement: | Finished |
| Level/Floor | Room | Length(ft) | Width(ft) | Descriptions | |
| Room 1 | Main | Living | 15.81 | 15.25 | Hardwood Floor, Gas Fireplace, Pot Lights |
| Room 2 | Main | Dining | 11.48 | 10.66 | Hardwood Floor, Pot Lights |
| Room 3 | Main | Kitchen | 13.32 | 10.14 | Porcelain Floor, Stainless Steel Appl, Pot Lights |
| Room 4 | 2nd | Master | 15.61 | 15.28 | Hardwood Floor, Large Window, Pot Lights |
| Room 5 | 2nd | 2nd Br | 13.55 | 10.14 | Hardwood Floor, Window, Pot Lights |
| Room 6 | 3rd | Loft | 12.63 | 9.18 | Hardwood Floor, W/I Closet, Pot Lights |
| Room 7 | Lower | Rec | 22.73 | 13.51 | Broadloom, Pot Lights |
| Washroom Type | No. of Pieces | Level |
| Washroom Type 1 | 2 | Main |
| Washroom Type 2 | 5 | 2nd |
| Washroom Type 3 | 3 | 3rd |
| Washroom Type 4 | 4 | Lower |
| Property Type: | Detached |
| Style: | 2 1/2 Storey |
| Exterior: | Brick |
| Garage Type: | Other |
| (Parking/)Drive: | Lane |
| Drive Parking Spaces: | 2 |
| Pool: | None |
| Fireplace/Stove: | Y |
| Heat Source: | Gas |
| Heat Type: | Radiant |
| Central Air Conditioning: | Central Air |
| Central Vac: | Y |
| Laundry Level: | Upper |
| Sewers: | Sewers |
| Water: | Municipal |
| Although the information displayed is believed to be accurate, no warranties or representations are made of any kind. |
| KAMALI GROUP REALTY, BROKERAGE |
|
|

MOE KAMALI
Broker of Record
Dir:
416-994-5000
| Virtual Tour | Email a Friend |
Jump To:
At a Glance:
| Type: | Freehold - Detached |
| Area: | Toronto |
| Municipality: | Toronto |
| Neighbourhood: | Roncesvalles |
| Style: | 2 1/2 Storey |
| Lot Size: | 20.01 x 128.00(Feet) |
| Tax: | $6,859.3 |
| Beds: | 3 |
| Baths: | 4 |
| Fireplace: | Y |
| Pool: | None |
Locatin Map:


























