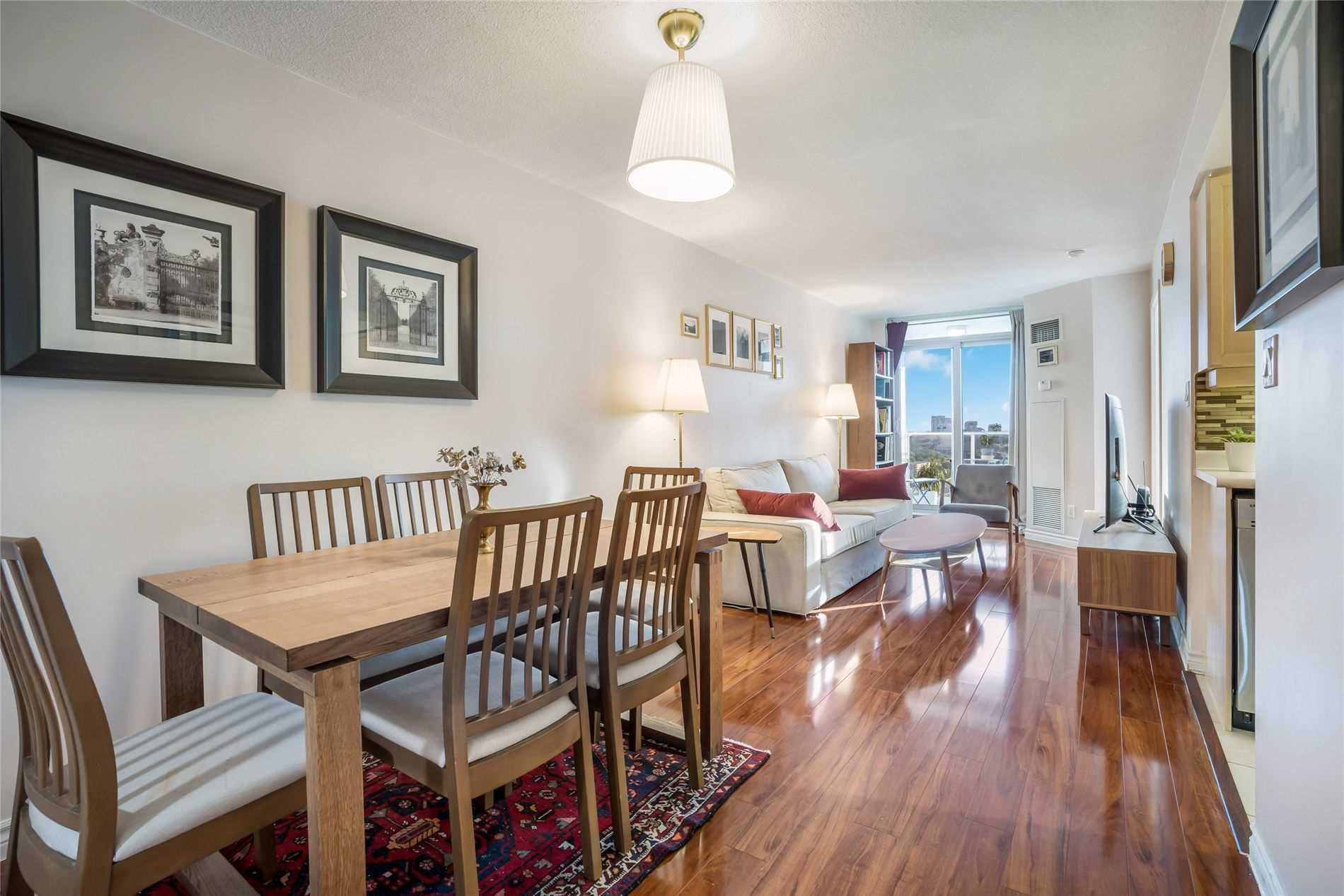Sold
Listing ID: C4829584
1 Rean Dr , Unit 2112, Toronto, M2K3C1, Ontario
| ~700 Sq.Ft. Spacious 1+1 & 2 Full Bathr In Prestigious New York Towers(The Chrysler) In High Demanded Bayview Village W/Amazing Sw & N View(Cn Tower,Lake On & Richmond Hill)-Short Dr To Yonge,401,404 & Dvp-Steps To Subway & Ttc-Short Walk To Bayview Village Shopping Centre(Loblaws, Puseteries,High-Quality Restaurants & More),Steps To Ymca-Fabulous,Full Amenities,24Hr Concierge/Security,Luxury Lobby,Golf,Sauna,All Utilities Are Included In Maintenance Fee |
| Extras: Fully Upgraded Appliances,S/S Fridge,S/S Stove,S/S Dishwasher,S/S Microwave/Hood,Washer & Dryer,New Faucet,Backsplash,Lights & Paint,Very Convenient Parking & Locker Location, No Kitec Plumbing. Huge Den Can Be Used As A 2nd Bdrm. |
| Listed Price | $649,900 |
| Taxes: | $1964.20 |
| Maintenance Fee: | 572.88 |
| Occupancy: | Owner |
| Address: | 1 Rean Dr , Unit 2112, Toronto, M2K3C1, Ontario |
| Province/State: | Ontario |
| Property Management | Maple Ridge Community Management Ltd. 416-987-6186 |
| Condo Corporation No | TSCC |
| Level | 22 |
| Unit No | 24 |
| Directions/Cross Streets: | Bayview/Sheppard/401 |
| Rooms: | 5 |
| Bedrooms: | 1 |
| Bedrooms +: | 1 |
| Kitchens: | 1 |
| Family Room: | N |
| Basement: | None |
| Level/Floor | Room | Length(ft) | Width(ft) | Descriptions | |
| Room 1 | Main | Living | 14.92 | 8.86 | Laminate, Combined W/Dining, W/O To Balcony |
| Room 2 | Main | Dining | 11.48 | 8.86 | Laminate, Open Concept, West View |
| Room 3 | Main | Kitchen | 7.18 | 7.08 | Ceramic Floor, Open Concept, Backsplash |
| Room 4 | Main | Master | 13.09 | 9.84 | Laminate, 4 Pc Ensuite, Nw View |
| Room 5 | Main | Den | 9.18 | 7.84 | Separate Rm, French Doors, Laminate |
| Washroom Type | No. of Pieces | Level |
| Washroom Type 1 | 4 | Main |
| Washroom Type 2 | 3 | Main |
| Property Type: | Condo Apt |
| Style: | Apartment |
| Exterior: | Concrete |
| Garage Type: | Undergrnd |
| Garage(/Parking)Space: | 1.00 |
| Drive Parking Spaces: | 1 |
| Park #1 | |
| Parking Spot: | 473 |
| Parking Type: | Owned |
| Legal Description: | P2 |
| Exposure: | W |
| Balcony: | Open |
| Locker: | Owned |
| Pet Permited: | Restrict |
| Approximatly Square Footage: | 600-699 |
| Building Amenities: | Concierge, Exercise Room, Guest Suites, Gym, Indoor Pool, Security System |
| Property Features: | Hospital, Library, Park, Public Transit, Rec Centre, School Bus Route |
| Maintenance: | 572.88 |
| CAC Included: | Y |
| Hydro Included: | Y |
| Water Included: | Y |
| Cabel TV Included: | N |
| Common Elements Included: | Y |
| Heat Included: | Y |
| Parking Included: | Y |
| Condo Tax Included: | N |
| Building Insurance Included: | Y |
| Fireplace/Stove: | N |
| Heat Source: | Gas |
| Heat Type: | Forced Air |
| Central Air Conditioning: | Central Air |
| Laundry Level: | Main |
| Ensuite Laundry: | Y |
| Elevator Lift: | Y |
| Although the information displayed is believed to be accurate, no warranties or representations are made of any kind. |
| KAMALI GROUP REALTY, BROKERAGE |
|
|

MOE KAMALI
Broker of Record
Dir:
416-994-5000
| Virtual Tour | Email a Friend |
Jump To:
At a Glance:
| Type: | Condo - Condo Apt |
| Area: | Toronto |
| Municipality: | Toronto |
| Neighbourhood: | Bayview Village |
| Style: | Apartment |
| Tax: | $1,964.2 |
| Maintenance Fee: | $572.88 |
| Beds: | 1+1 |
| Baths: | 2 |
| Garage: | 1 |
| Fireplace: | N |
Locatin Map:


























