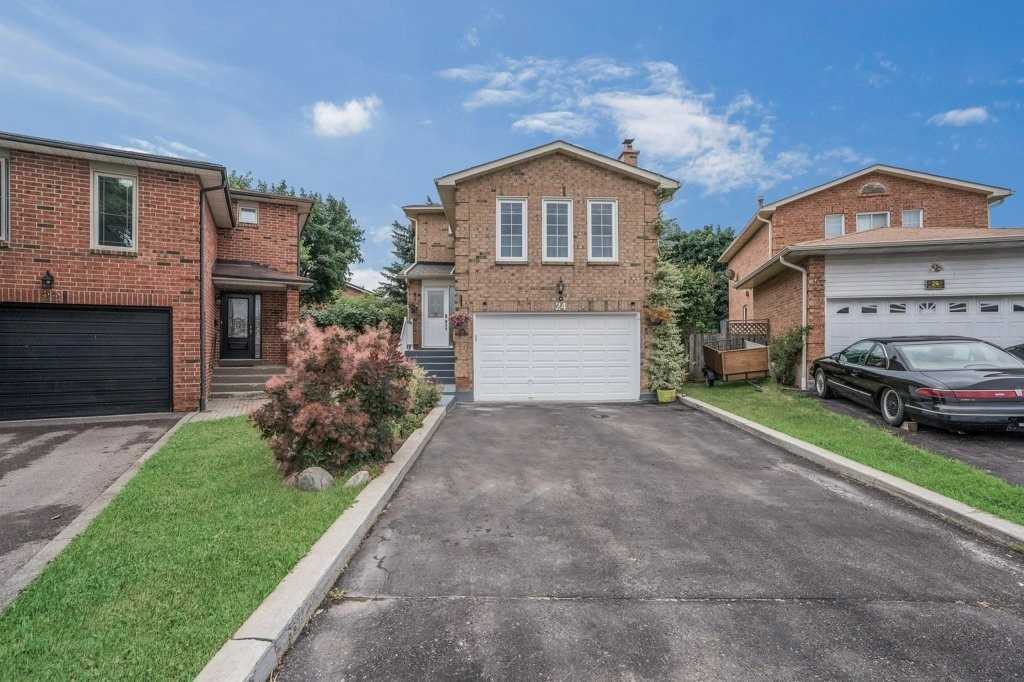Sold
Listing ID: W4839884
24 Beisel Crt , Brampton, L6Z2R8, Ontario
| Wow!! Stunning Renovated House On Quiet Court. Spacious Dining Area, Fully Renovated Kitchen, Bright And Light Filled Family Room/Loft With Wood Fireplace, Fully Renovated Basement With Sep Entrance And Kitchen. Amazing Cottage Like Backyard, Total Tranquility And Relaxation. Mins To Hwy 410, 407, Brampton Go, Trinity Common Plaza And Brampton Civic Hospital. |
| Extras: Existing: 2 Fridges,2 Stoves, Dishwasher. 2 Washer & 2 Dryer. All Elfs, All Window Coverings, Roof 2018, Duct Cleaning 2020, New Front Patio Door. Water & Air Purifier. |
| Listed Price | $789,000 |
| Taxes: | $4309.94 |
| DOM | 7 |
| Occupancy: | Owner |
| Address: | 24 Beisel Crt , Brampton, L6Z2R8, Ontario |
| Lot Size: | 21.62 x 103.30 (Feet) |
| Directions/Cross Streets: | Bovaird/Conestoga |
| Rooms: | 7 |
| Rooms +: | 1 |
| Bedrooms: | 3 |
| Bedrooms +: | 1 |
| Kitchens: | 1 |
| Kitchens +: | 1 |
| Family Room: | Y |
| Basement: | Finished, Sep Entrance |
| Level/Floor | Room | Length(ft) | Width(ft) | Descriptions | |
| Room 1 | Main | Living | 29.88 | 54.78 | Laminate, Combined W/Dining, L-Shaped Room |
| Room 2 | Main | Dining | 35.42 | 29.88 | Laminate, Combined W/Living, W/O To Deck |
| Room 3 | Main | Kitchen | 29.85 | 51 | Ceramic Floor, Pot Lights, Granite Counter |
| Room 4 | In Betwn | Family | 47.56 | 63.3 | Laminate, Fireplace, Bay Window |
| Room 5 | 2nd | Master | 53.14 | 51.82 | 4 Pc Ensuite, W/I Closet, Window |
| Room 6 | 2nd | 2nd Br | 34.77 | 30.83 | Laminate, Closet, Window |
| Room 7 | 2nd | 3rd Br | 35.1 | 26.57 | Laminate, Closet, Window |
| Room 8 | Bsmt | Br | 33.13 | 28.86 | |
| Room 9 | Bsmt | Rec | 66.26 | 56.74 | Pot Lights, 3 Pc Bath |
| Washroom Type | No. of Pieces | Level |
| Washroom Type 1 | 2 | Main |
| Washroom Type 2 | 4 | 2nd |
| Washroom Type 3 | 3 | Bsmt |
| Property Type: | Detached |
| Style: | 2-Storey |
| Exterior: | Brick |
| Garage Type: | Built-In |
| (Parking/)Drive: | Private |
| Drive Parking Spaces: | 4 |
| Pool: | None |
| Approximatly Square Footage: | 1500-2000 |
| Property Features: | Cul De Sac, Fenced Yard, Hospital, Park, Public Transit, School |
| Fireplace/Stove: | Y |
| Heat Source: | Gas |
| Heat Type: | Forced Air |
| Central Air Conditioning: | Central Air |
| Laundry Level: | Main |
| Sewers: | Septic |
| Water: | Municipal |
| Utilities-Cable: | A |
| Utilities-Hydro: | A |
| Utilities-Sewers: | A |
| Utilities-Gas: | A |
| Utilities-Municipal Water: | A |
| Utilities-Telephone: | A |
| Although the information displayed is believed to be accurate, no warranties or representations are made of any kind. |
| KAMALI GROUP REALTY, BROKERAGE |
|
|

MOE KAMALI
Broker of Record
Dir:
416-994-5000
| Virtual Tour | Email a Friend |
Jump To:
At a Glance:
| Type: | Freehold - Detached |
| Area: | Peel |
| Municipality: | Brampton |
| Neighbourhood: | Heart Lake West |
| Style: | 2-Storey |
| Lot Size: | 21.62 x 103.30(Feet) |
| Tax: | $4,309.94 |
| Beds: | 3+1 |
| Baths: | 4 |
| Fireplace: | Y |
| Pool: | None |
Locatin Map:


























