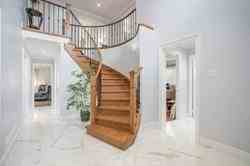Sold
Listing ID: N4893456
262 Billings Crescent , Newmarket, L3Y7Z2, Ontario
| Wow!! Stunning Fully Renovated 4-Bedrm+Main Floor Office.Over $250K Spend 2018 On High-End Renovations. Yong/Bristol Area,Bright Sun-Filled Living Area,Spacious Brand New Eat-In Kitchen(18),Top Quality Kitchen Appliances(18),Hardwood Floors Throughout(18),Staircase(18),Garage Door(18),Deck(18),Windows(18),Modern Light Fixtures,Chandeliers & Pot Lights(18). Close To Schools,Yrt,Viva,Go-Train,Southlake Hospital,Upper Canada Mall,Walmart,Costco.See Virtual Tour |
| Extras: All 2018 Appliances & Chattels: S/S Fridge, S/S Gas Stove, S/S Hood Range. S/S Dishwasher, Samsung Front-Load Washer & Dryer. |
| Listed Price | $999,000 |
| Taxes: | $5082.75 |
| DOM | 14 |
| Occupancy: | Owner |
| Address: | 262 Billings Crescent , Newmarket, L3Y7Z2, Ontario |
| Lot Size: | 62.55 x 120.25 (Feet) |
| Directions/Cross Streets: | Yonge/Bristol/Davis/London |
| Rooms: | 9 |
| Bedrooms: | 4 |
| Bedrooms +: | 1 |
| Kitchens: | 1 |
| Family Room: | Y |
| Basement: | Full |
| Level/Floor | Room | Length(ft) | Width(ft) | Descriptions | |
| Room 1 | Main | Living | 10.86 | 16.1 | Hardwood Floor, Bay Window, Combined W/Dining |
| Room 2 | Main | Dining | 10.86 | 9.94 | Hardwood Floor, Crown Moulding, Combined W/Living |
| Room 3 | Main | Kitchen | 17.84 | 17.02 | Tile Floor, Breakfast Area, W/O To Deck |
| Room 4 | Main | Family | 14.3 | 11.22 | Hardwood Floor, Fireplace, W/O To Deck |
| Room 5 | Main | Office | 11.12 | 9.87 | Hardwood Floor, Crown Moulding, Window |
| Room 6 | 2nd | Master | 11.05 | 30.7 | Hardwood Floor, W/I Closet, 5 Pc Ensuite |
| Room 7 | 2nd | 2nd Br | 11.28 | 12.86 | Hardwood Floor, Closet, Window |
| Room 8 | 2nd | 3rd Br | 11.22 | 9.94 | Hardwood Floor, Closet, Window |
| Room 9 | 2nd | 4th Br | 10.23 | 12.86 | Hardwood Floor, Closet, Window |
| Washroom Type | No. of Pieces | Level |
| Washroom Type 1 | 2 | Main |
| Washroom Type 2 | 5 | 2nd |
| Washroom Type 3 | 6 | 2nd |
| Property Type: | Detached |
| Style: | 2-Storey |
| Exterior: | Brick |
| Garage Type: | Attached |
| (Parking/)Drive: | Private |
| Drive Parking Spaces: | 4 |
| Pool: | None |
| Approximatly Square Footage: | 2500-3000 |
| Property Features: | Fenced Yard, Hospital, Park, Public Transit, School |
| Fireplace/Stove: | Y |
| Heat Source: | Gas |
| Heat Type: | Forced Air |
| Central Air Conditioning: | Central Air |
| Laundry Level: | Main |
| Sewers: | Sewers |
| Water: | Municipal |
| Although the information displayed is believed to be accurate, no warranties or representations are made of any kind. |
| KAMALI GROUP REALTY, BROKERAGE |
|
|

MOE KAMALI
Broker of Record
Dir:
416-994-5000
| Virtual Tour | Email a Friend |
Jump To:
At a Glance:
| Type: | Freehold - Detached |
| Area: | York |
| Municipality: | Newmarket |
| Neighbourhood: | Bristol-London |
| Style: | 2-Storey |
| Lot Size: | 62.55 x 120.25(Feet) |
| Tax: | $5,082.75 |
| Beds: | 4+1 |
| Baths: | 3 |
| Fireplace: | Y |
| Pool: | None |
Locatin Map:

















































