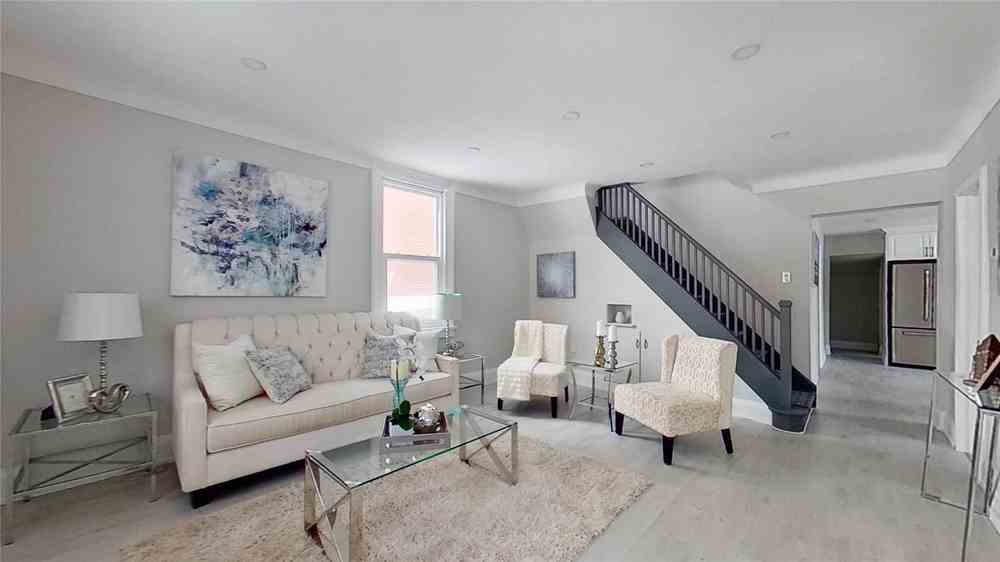Sold
Listing ID: X5119737
169 James St , St. Catharines, L2R 5C4, Ontario
| Just-Renovated With 4 Bedrooms. Chef Gourmet Eat-In Kitchen With Quartz Counter Tops &Stainless Steel Appliances. Led Potlights, Modern Bathroom Fixtures, Luxury Laminate Flooring Throughout, & Basement Storage. Loads Of Parking In Rear,Potential For Student Housing.Located In Downtown Core,Steps To Water Front Merritt Trail, Restaurants & Parks.10 Mins To Brock University,5 Mins To Ridley College. Mins To Qew, Hwy 406,Fairview Mall & St. Catharines Hospital. |
| Extras: See Virtual Tour! Stainless Steel Fridge, Oven, Dishwasher. Washer & Dryer. Led Potlights. Luxury Laminate Flooring With 7" Baseboards. Modern Water Efficient Fixtures & Toilet. |
| Listed Price | $399,000 |
| Taxes: | $2778.40 |
| DOM | 7 |
| Occupancy: | Vacant |
| Address: | 169 James St , St. Catharines, L2R 5C4, Ontario |
| Lot Size: | 37.00 x 108.00 (Feet) |
| Directions/Cross Streets: | Qew/Hwy 406/St.Paul/Ontario St |
| Rooms: | 7 |
| Bedrooms: | 4 |
| Bedrooms +: | |
| Kitchens: | 1 |
| Family Room: | N |
| Basement: | Unfinished |
| Level/Floor | Room | Length(ft) | Width(ft) | Descriptions | |
| Room 1 | Main | Living | 15.25 | 13.55 | Combined W/Dining, Pot Lights, Laminate |
| Room 2 | Main | Dining | 15.25 | 13.55 | Combined W/Living, Pot Lights, Laminate |
| Room 3 | Main | Kitchen | 15.68 | 13.32 | Eat-In Kitchen, Stainless Steel Appl, Quartz Counter |
| Room 4 | Main | 2nd Br | 12.04 | 9.81 | O/Looks Frontyard, Closet, Laminate |
| Room 5 | Main | 3rd Br | 15.68 | 9.64 | Large Window, Led Lighting, Laminate |
| Room 6 | 2nd | Master | 13.05 | 11.35 | Large Window, Led Lighting, Laminate |
| Room 7 | 2nd | 4th Br | 10.14 | 10 | Large Window, Led Lighting, Closet |
| Washroom Type | No. of Pieces | Level |
| Washroom Type 1 | 4 | Main |
| Washroom Type 2 | 3 | 2nd |
| Property Type: | Detached |
| Style: | 1 1/2 Storey |
| Exterior: | Vinyl Siding |
| Garage Type: | None |
| (Parking/)Drive: | Private |
| Drive Parking Spaces: | 4 |
| Pool: | None |
| Property Features: | Hospital, Park, Place Of Worship, Public Transit, Rec Centre, School |
| Fireplace/Stove: | N |
| Heat Source: | Gas |
| Heat Type: | Forced Air |
| Central Air Conditioning: | Central Air |
| Sewers: | Sewers |
| Water: | Municipal |
| Although the information displayed is believed to be accurate, no warranties or representations are made of any kind. |
| KAMALI GROUP REALTY, BROKERAGE |
|
|

MOE KAMALI
Broker of Record
Dir:
416-994-5000
| Virtual Tour | Email a Friend |
Jump To:
At a Glance:
| Type: | Freehold - Detached |
| Area: | Niagara |
| Municipality: | St. Catharines |
| Style: | 1 1/2 Storey |
| Lot Size: | 37.00 x 108.00(Feet) |
| Tax: | $2,778.4 |
| Beds: | 4 |
| Baths: | 2 |
| Fireplace: | N |
| Pool: | None |
Locatin Map:

















































