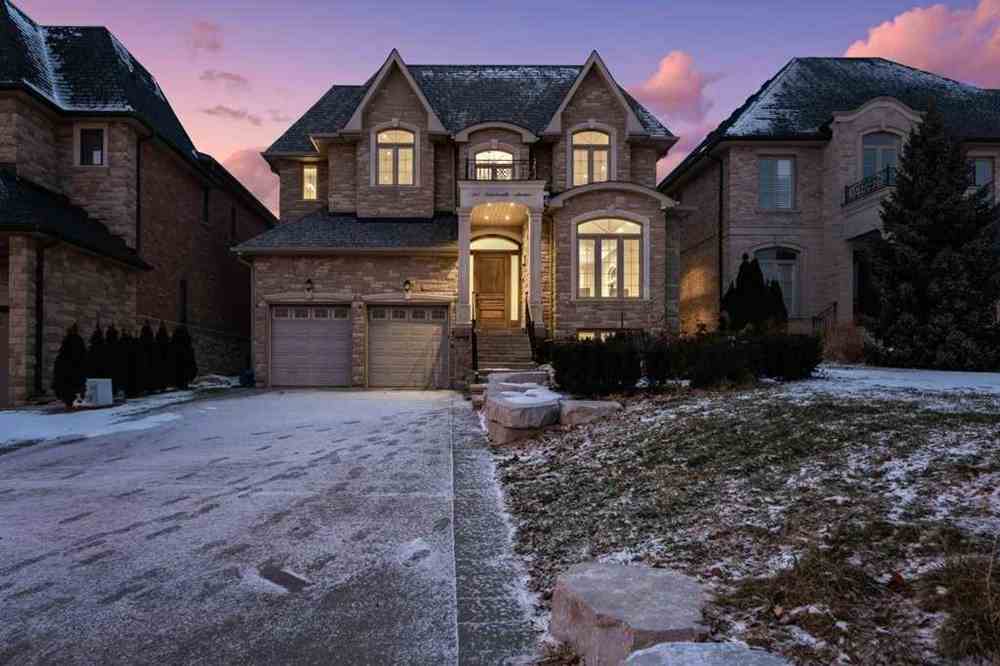Sold
Listing ID: N5137126
142 Nineteenth Ave , Richmond Hill, L4E3P6, Ontario
| Over 6,500 Sqft Custom Luxury Living Space,4+2 Bedroom, 6 Bathrooms,~50X200Ft Deep Lot,3 Car Tandem Garage, Elevator With 4 Level Stops, ~10 Ft Ceilings On Main Floor, 9 Ft Ceilings On 2nd & Basement Flr. Huge Walk-Out Basement,3 Gas Fireplaces, Chef's Gourmet Kitchen Boasts Spacious Island & Walk-Out To Covered Patio. Spiral Staircase Leads To Breath Taking Skylight. Stunning Master Bedroom Includes Skylight, Fireplace & 6Pc Ensuite. Professional Landscaping |
| Extras: See Virtual Tour! Fridge, Gas Cook Top,B/I Oven,B/I Dishwasher, B/I Bar Fridge,Washer&Dryer, Elevator,All Elf's, All Custom Blinds, Cac, Central Vac+Attach.,Camera System, Gdo+Remotes, U/G Sprinklers, Videophone, Skylight, Closet Organizers |
| Listed Price | $2,699,000 |
| Taxes: | $13362.50 |
| DOM | 10 |
| Occupancy: | Vacant |
| Address: | 142 Nineteenth Ave , Richmond Hill, L4E3P6, Ontario |
| Lot Size: | 50.00 x 196.87 (Feet) |
| Directions/Cross Streets: | 19th/Yonge/Bayview/Gamble |
| Rooms: | 9 |
| Rooms +: | 3 |
| Bedrooms: | 4 |
| Bedrooms +: | 2 |
| Kitchens: | 1 |
| Kitchens +: | 1 |
| Family Room: | Y |
| Basement: | Fin W/O, Sep Entrance |
| Level/Floor | Room | Length(ft) | Width(ft) | Descriptions | |
| Room 1 | Main | Living | 28.63 | 11.84 | Pot Lights, Combined W/Dining, Hardwood Floor |
| Room 2 | Main | Dining | 28.63 | 11.84 | Crown Moulding, Combined W/Living, Hardwood Floor |
| Room 3 | Main | Kitchen | 27.72 | 11.81 | Granite Counter, W/O To Patio, Centre Island |
| Room 4 | Main | Family | 17.91 | 14.3 | Crown Moulding, Gas Fireplace, Hardwood Floor |
| Room 5 | Main | Office | 16.96 | 10.96 | Pot Lights, B/I Shelves, Hardwood Floor |
| Room 6 | 2nd | Master | 26.93 | 18.11 | 6 Pc Ensuite, W/I Closet, Hardwood Floor |
| Room 7 | 2nd | 2nd Br | 19.02 | 12.04 | 4 Pc Bath, W/I Closet, Hardwood Floor |
| Room 8 | 2nd | 3rd Br | 21.62 | 12.14 | 3 Pc Ensuite, W/I Closet, Hardwood Floor |
| Room 9 | 2nd | 4th Br | 16.96 | 10.99 | 3 Pc Ensuite, W/I Closet, Hardwood Floor |
| Room 10 | Bsmt | Rec | 29.32 | 28.14 | Wet Bar, Gas Fireplace, Walk-Up |
| Room 11 | Bsmt | Br | 11.91 | 11.35 | Semi Ensuite, W/I Closet, Above Grade Window |
| Room 12 | Bsmt | Den | 19.25 | 17.94 | Open Concept, Above Grade Window, Tile Floor |
| Washroom Type | No. of Pieces | Level |
| Washroom Type 1 | 6 | 2nd |
| Washroom Type 2 | 4 | 2nd |
| Washroom Type 3 | 3 | 2nd |
| Washroom Type 4 | 2 | Main |
| Washroom Type 5 | 4 | Bsmt |
| Approximatly Age: | 0-5 |
| Property Type: | Detached |
| Style: | 2-Storey |
| Exterior: | Brick, Stone |
| Garage Type: | Attached |
| (Parking/)Drive: | Private |
| Drive Parking Spaces: | 8 |
| Pool: | None |
| Approximatly Age: | 0-5 |
| Property Features: | Hospital, Library, Park, Public Transit, Rec Centre, School |
| Fireplace/Stove: | Y |
| Heat Source: | Gas |
| Heat Type: | Forced Air |
| Central Air Conditioning: | Central Air |
| Sewers: | Sewers |
| Water: | Municipal |
| Although the information displayed is believed to be accurate, no warranties or representations are made of any kind. |
| KAMALI GROUP REALTY, BROKERAGE |
|
|

MOE KAMALI
Broker of Record
Dir:
416-994-5000
| Virtual Tour | Email a Friend |
Jump To:
At a Glance:
| Type: | Freehold - Detached |
| Area: | York |
| Municipality: | Richmond Hill |
| Neighbourhood: | Jefferson |
| Style: | 2-Storey |
| Lot Size: | 50.00 x 196.87(Feet) |
| Approximate Age: | 0-5 |
| Tax: | $13,362.5 |
| Beds: | 4+2 |
| Baths: | 6 |
| Fireplace: | Y |
| Pool: | None |
Locatin Map:






























