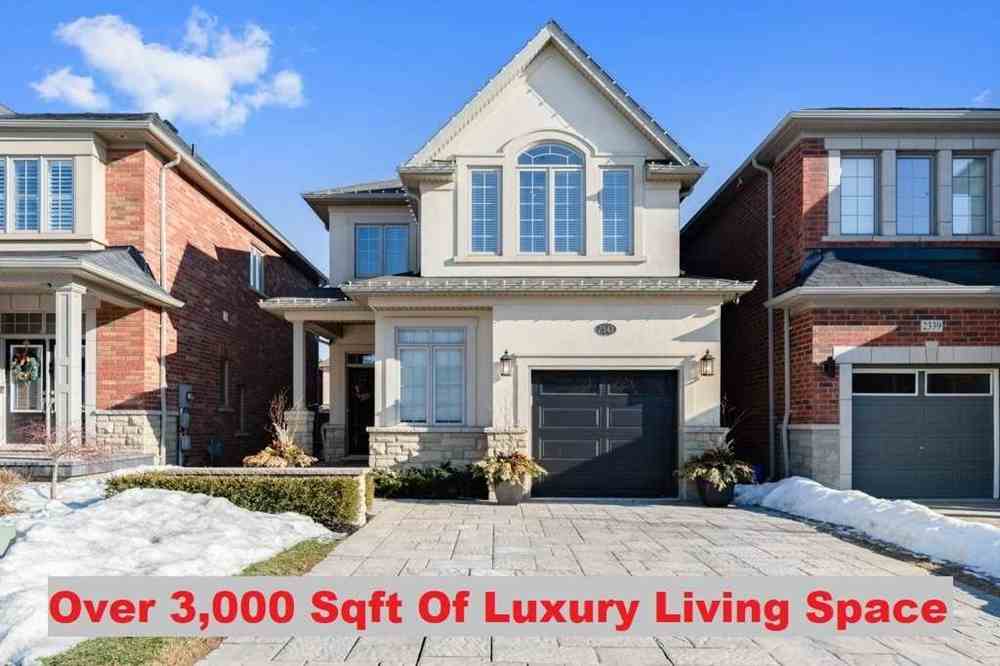Sold
Listing ID: W5138275
2343 Quetico Crescent , Oakville, L6M0R5, Ontario
| Extensively Upgraded 4 Bedroom, 4 Bathroom Fernbrook Luxury Home With Over 3,000 Sqft Living Space.Chef's Gourmet Eat-In Kitchen With Granite Counter Top.Family Room With Gas Fireplace.Luxury Master Featuring 5Pc Ensuite &His & Hers Closets Including Walk-In.2018 Professionally Finished Basement With Custom Laundry Room.Interlocking Patio.Steps To Millstone Park &Walking Trails.Mins To Oakville Hospital,Schools,Amenities,Bronte Provincial Park,Hwy 407 &Q.E.W |
| Extras: See Virtual Tour! Gas Fireplace, 2019 High Efficiency Furnace, Ac & Front Door. 2018 Fiberglass Garage Door & Custom Mud Room. Widened 2 Car Driveway.Hardwood & Porcelain Flooring On Main & Second,Engineered Hardwood &Porcelain In Basement. |
| Listed Price | $1,349,800 |
| Taxes: | $5651.36 |
| DOM | 2 |
| Occupancy: | Vacant |
| Address: | 2343 Quetico Crescent , Oakville, L6M0R5, Ontario |
| Lot Size: | 31.17 x 103.29 (Feet) |
| Directions/Cross Streets: | Dundas/Bronte/Upper/Third |
| Rooms: | 7 |
| Rooms +: | 2 |
| Bedrooms: | 4 |
| Bedrooms +: | |
| Kitchens: | 1 |
| Family Room: | N |
| Basement: | Finished, Full |
| Level/Floor | Room | Length(ft) | Width(ft) | Descriptions | |
| Room 1 | Main | Living | 13.02 | 17.42 | Gas Fireplace, Pot Lights, Hardwood Floor |
| Room 2 | Main | Dining | 10.86 | 12.99 | Formal Rm, Large Window, Hardwood Floor |
| Room 3 | Main | Kitchen | 9.35 | 16.73 | Granite Counter, Eat-In Kitchen, Porcelain Floor |
| Room 4 | 2nd | Master | 16.17 | 12.96 | 5 Pc Ensuite, His/Hers Closets, Hardwood Floor |
| Room 5 | 2nd | 2nd Br | 13.42 | 13.68 | Cathedral Ceiling, Closet, Hardwood Floor |
| Room 6 | 2nd | 3rd Br | 10.99 | 9.94 | Large Window, Closet, Hardwood Floor |
| Room 7 | 2nd | 4th Br | 11.45 | 9.94 | Large Window, Closet, Hardwood Floor |
| Room 8 | Bsmt | Laundry | 9.97 | 14.73 | Quartz Counter, Pot Lights, Porcelain Floor |
| Room 9 | Bsmt | Rec | 21.94 | 15.51 | Above Grade Window, Pot Lights, Open Concept |
| Washroom Type | No. of Pieces | Level |
| Washroom Type 1 | 5 | 2nd |
| Washroom Type 2 | 3 | 2nd |
| Washroom Type 3 | 2 | Main |
| Washroom Type 4 | 2 | Bsmt |
| Property Type: | Detached |
| Style: | 2-Storey |
| Exterior: | Brick, Stucco/Plaster |
| Garage Type: | Attached |
| (Parking/)Drive: | Private |
| Drive Parking Spaces: | 2 |
| Pool: | None |
| Property Features: | Hospital, Library, Place Of Worship, Public Transit, Rec Centre, School |
| Fireplace/Stove: | Y |
| Heat Source: | Gas |
| Heat Type: | Forced Air |
| Central Air Conditioning: | Central Air |
| Sewers: | Sewers |
| Water: | Municipal |
| Although the information displayed is believed to be accurate, no warranties or representations are made of any kind. |
| KAMALI GROUP REALTY, BROKERAGE |
|
|

MOE KAMALI
Broker of Record
Dir:
416-994-5000
| Virtual Tour | Email a Friend |
Jump To:
At a Glance:
| Type: | Freehold - Detached |
| Area: | Halton |
| Municipality: | Oakville |
| Neighbourhood: | West Oak Trails |
| Style: | 2-Storey |
| Lot Size: | 31.17 x 103.29(Feet) |
| Tax: | $5,651.36 |
| Beds: | 4 |
| Baths: | 4 |
| Fireplace: | Y |
| Pool: | None |
Locatin Map:

















































