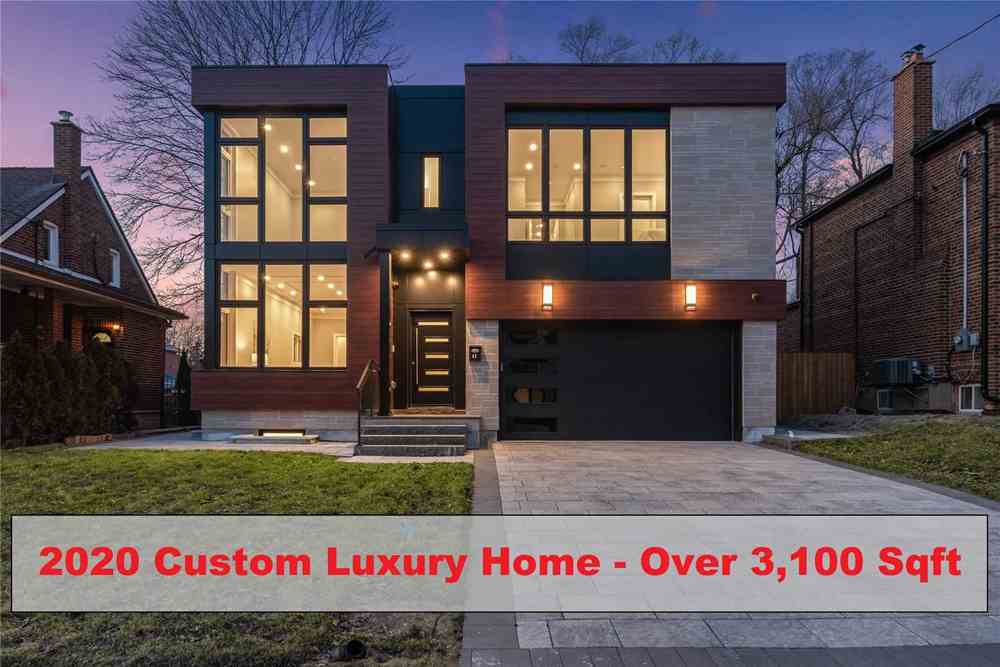Sold
Listing ID: C5162624
42 Fairholme Ave , Toronto, M6B2W6, Ontario
| New 2020 Custom Built Home With Over 3,100 Sqft &50 Ft Frontage! 4+2 Bedrooms& 6 Washrooms.Gourmet Eat-In Kitchen With Built-In Fisher &Paykel Appliances,Marble Countertop &New Butlers Pantry.Family Room With Floor To Ceiling Windows With Walkout To Yard &Fireplace.Bedrooms With Walk-In Closets &Ensuites With Heated Floors.Walk-Out Basement To Backyard Sanctuary.Steps To Lawrence Subway Station,Shopping &Parks.Mins To Yorkdale Mall,Schools&Hwy 401 |
| Extras: See Virtual Tour!Over 3,100 Sqft &50 Ft Frontage.Built In 2020.10Ft Ceilings On Main.Luxury Bedroom Ensuites With Heated Floors,Walk-In Closets &Floor To Ceiling Windows.Hardwood Floors,Fisher & Paykel Fridge,Gas Cook Top,Oven,2Xdishwasher. |
| Listed Price | $2,699,000 |
| Taxes: | $12935.62 |
| DOM | 1 |
| Occupancy: | Vacant |
| Address: | 42 Fairholme Ave , Toronto, M6B2W6, Ontario |
| Lot Size: | 50.00 x 103.00 (Feet) |
| Directions/Cross Streets: | Lawrence/Bathurst/Glencairn |
| Rooms: | 8 |
| Rooms +: | 3 |
| Bedrooms: | 4 |
| Bedrooms +: | 2 |
| Kitchens: | 1 |
| Family Room: | Y |
| Basement: | Finished, W/O |
| Level/Floor | Room | Length(ft) | Width(ft) | Descriptions | |
| Room 1 | Main | Living | 25.45 | 16.89 | Combined W/Dining, Crown Moulding, Hardwood Floor |
| Room 2 | Main | Dining | 25.45 | 16.89 | Combined W/Living, Crown Moulding, Hardwood Floor |
| Room 3 | Main | Kitchen | 20.7 | 16.2 | Marble Counter, B/I Appliances, Open Concept |
| Room 4 | Main | Family | 14.1 | 12.99 | W/O To Patio, B/I Bookcase, Fireplace |
| Room 5 | 2nd | Master | 22.57 | 14.1 | 5 Pc Ensuite, Heated Floor, W/I Closet |
| Room 6 | 2nd | 2nd Br | 10.79 | 16.92 | 4 Pc Ensuite, Heated Floor, W/I Closet |
| Room 7 | 2nd | 3rd Br | 17.09 | 12.6 | 3 Pc Ensuite, Heated Floor, W/I Closet |
| Room 8 | 2nd | 4th Br | 10.82 | 13.05 | 3 Pc Ensuite, Heated Floor, W/I Closet |
| Room 9 | Bsmt | Rec | 32.96 | 13.74 | Walk-Up, Above Grade Window, Pot Lights |
| Room 10 | Bsmt | Br | 9.94 | 12.69 | Above Grade Window, Vinyl Floor, Closet |
| Room 11 | Bsmt | Br | 9.94 | 10.92 | Above Grade Window, Vinyl Floor, Pot Lights |
| Washroom Type | No. of Pieces | Level |
| Washroom Type 1 | 5 | 2nd |
| Washroom Type 2 | 4 | 2nd |
| Washroom Type 3 | 3 | 2nd |
| Washroom Type 4 | 2 | Main |
| Washroom Type 5 | 3 | Bsmt |
| Approximatly Age: | New |
| Property Type: | Detached |
| Style: | 2-Storey |
| Exterior: | Brick, Stone |
| Garage Type: | Attached |
| (Parking/)Drive: | Private |
| Drive Parking Spaces: | 4 |
| Pool: | None |
| Approximatly Age: | New |
| Property Features: | Hospital, Library, Park, Public Transit, Rec Centre, School |
| Fireplace/Stove: | Y |
| Heat Source: | Gas |
| Heat Type: | Forced Air |
| Central Air Conditioning: | Central Air |
| Sewers: | Sewers |
| Water: | Municipal |
| Although the information displayed is believed to be accurate, no warranties or representations are made of any kind. |
| KAMALI GROUP REALTY, BROKERAGE |
|
|

MOE KAMALI
Broker of Record
Dir:
416-994-5000
| Virtual Tour | Email a Friend |
Jump To:
At a Glance:
| Type: | Freehold - Detached |
| Area: | Toronto |
| Municipality: | Toronto |
| Neighbourhood: | Englemount-Lawrence |
| Style: | 2-Storey |
| Lot Size: | 50.00 x 103.00(Feet) |
| Approximate Age: | New |
| Tax: | $12,935.62 |
| Beds: | 4+2 |
| Baths: | 6 |
| Fireplace: | Y |
| Pool: | None |
Locatin Map:

















































