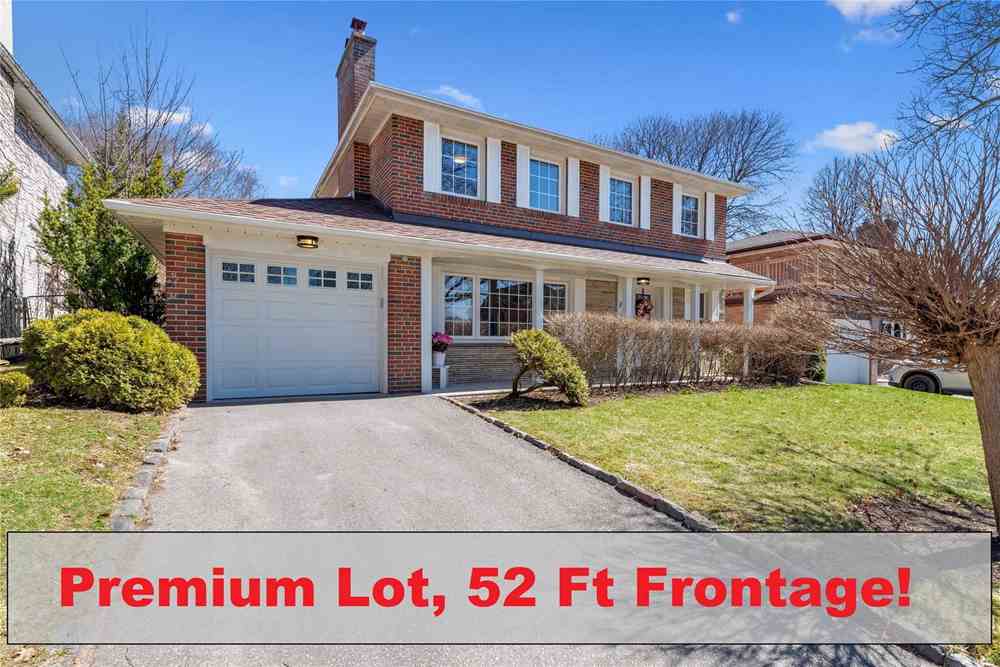Sold
Listing ID: C5182489
29 Prestwick Crescent , Toronto, M2H1N1, Ontario
| 4 Bedroom Detached Home With Premium 52 Ft Frontage! Upgraded, Gourmet Eat-In Kitchen With Built-In Stainless Steel Appliances. Hardwood Floors Throughout, Open Concept Living & Dining Room With Walkout To Huge Backyard. Full Finished Basement With Large Recreation Room. Steps To Old Cummer Go Station, Parks & Schools. Mins To Fairview Mall, North York Hospital & Hwy 404. |
| Mortgage: Parcel 171-1, Section M947 Lot 171, Plan 66M947 Subject To A-100405 Over Pt 121,66R1036;Twp Of York/North York , City Of Toronto |
| Extras: See Virtual Tour!Premium Sized Lot,52 Ft Frontage.2021 Modern Light Fixtures,21 Main Floor Vanity,21 Paint,21 Bsmt Laminate Floor,2019 Roof.B/I Cooktop,Stainless Steel Fridge,B/I Oven,B/I Microwave.Washer&Dryer&Central Vacuum |
| Listed Price | $1,288,000 |
| Taxes: | $6158.96 |
| DOM | 2 |
| Occupancy: | Owner |
| Address: | 29 Prestwick Crescent , Toronto, M2H1N1, Ontario |
| Lot Size: | 52.00 x 120.00 (Feet) |
| Directions/Cross Streets: | Leslie/Finch/Don Mills/Steeles |
| Rooms: | 7 |
| Rooms +: | 2 |
| Bedrooms: | 4 |
| Bedrooms +: | 1 |
| Kitchens: | 1 |
| Family Room: | N |
| Basement: | Finished, Full |
| Level/Floor | Room | Length(ft) | Width(ft) | Descriptions | |
| Room 1 | Main | Living | 16.86 | 14.56 | Fireplace, Open Concept, Hardwood Floor |
| Room 2 | Main | Dining | 11.94 | 8.99 | L-Shaped Room, Open Concept, W/O To Yard |
| Room 3 | Main | Kitchen | 17.09 | 8.95 | Eat-In Kitchen, B/I Appliances, Stainless Steel Appl |
| Room 4 | 2nd | Master | 12.79 | 11.61 | Double Closet, Large Window, Hardwood Floor |
| Room 5 | 2nd | 2nd Br | 11.91 | 9.74 | Closet, Large Window, Hardwood Floor |
| Room 6 | 2nd | 3rd Br | 10.23 | 9.45 | Closet, Large Window, Hardwood Floor |
| Room 7 | 2nd | 4th Br | 9.74 | 9.38 | Closet, Large Window, Hardwood Floor |
| Room 8 | Bsmt | Rec | 29.16 | 15.55 | Fireplace, Open Concept, Above Grade Window |
| Room 9 | Bsmt | Br | 14.53 | 7.94 | Closet, Above Grade Window, Laminate |
| Washroom Type | No. of Pieces | Level |
| Washroom Type 1 | 5 | 2nd |
| Washroom Type 2 | 2 | Main |
| Property Type: | Detached |
| Style: | 2-Storey |
| Exterior: | Brick |
| Garage Type: | Attached |
| (Parking/)Drive: | Private |
| Drive Parking Spaces: | 2 |
| Pool: | None |
| Property Features: | Golf, Library, Park, Public Transit, Rec Centre, School |
| Fireplace/Stove: | Y |
| Heat Source: | Gas |
| Heat Type: | Forced Air |
| Central Air Conditioning: | Central Air |
| Central Vac: | Y |
| Sewers: | Sewers |
| Water: | Municipal |
| Although the information displayed is believed to be accurate, no warranties or representations are made of any kind. |
| KAMALI GROUP REALTY, BROKERAGE |
|
|

MOE KAMALI
Broker of Record
Dir:
416-994-5000
| Virtual Tour | Email a Friend |
Jump To:
At a Glance:
| Type: | Freehold - Detached |
| Area: | Toronto |
| Municipality: | Toronto |
| Neighbourhood: | Hillcrest Village |
| Style: | 2-Storey |
| Lot Size: | 52.00 x 120.00(Feet) |
| Tax: | $6,158.96 |
| Beds: | 4+1 |
| Baths: | 2 |
| Fireplace: | Y |
| Pool: | None |
Locatin Map:

















































