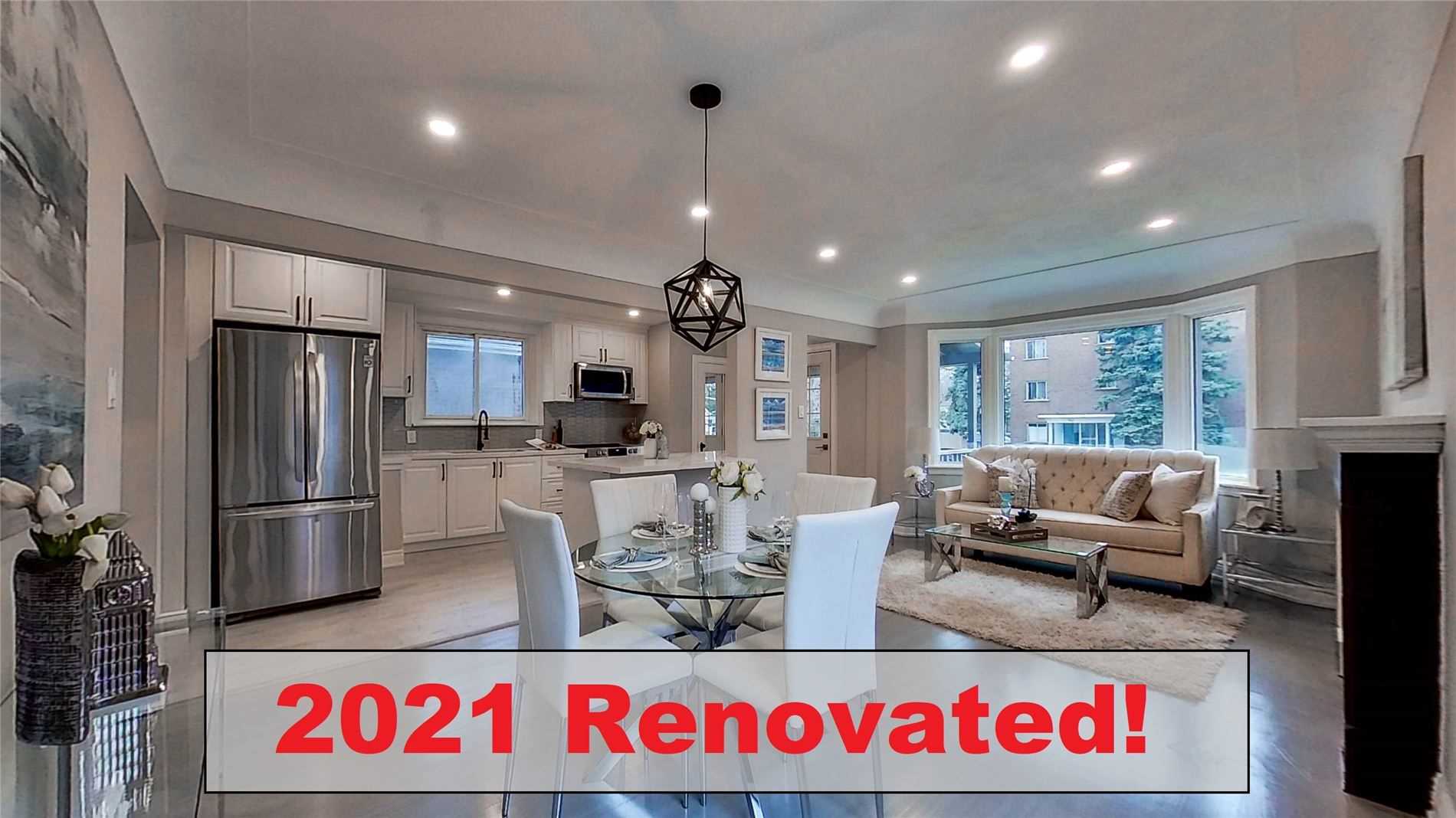Sold
Listing ID: X5191304
507 Upper James St , Hamilton, L9C2X9, Ontario
| Just Renovated Detached Home Boasting Separate Entrance To Lower Level 2 Bedroom Inlaw Suite(Income Potential).Chef Gourmet,Open Concept Kitchen With Quartz Counter Tops,Undermount Sink &Stainless Steel Appliances.Led Potlights,Modern Light &Bathroom Fixtures, Refinished Hardwood Flooring 2021 In Living &Bedrooms.Steps To Bruce &Southam Park,Queensdale Elementary,St. Joseph's Healthcare &Mohawk College.Mins To Jackson Square &Hamilton Centre Go Train. |
| Mortgage: Lt 5, Pl 712 ; S/T Interest(S) In Vm180117 ; Hamilton |
| Extras: See Virtual Tour! 2X Stainless Steel Fridge,Stove. Dishwasher. 2Xwasher&Dryer. Modern Light Fixtures & Faucets, Central A/C, Sump Pump & Garage. Electrical Panel 2021,Interior &Exterior Painted 21,Painted Front Deck 21, Furnace 19, Roof 16. |
| Listed Price | $699,000 |
| Taxes: | $2995.30 |
| DOM | 24 |
| Occupancy: | Vacant |
| Address: | 507 Upper James St , Hamilton, L9C2X9, Ontario |
| Lot Size: | 35.00 x 94.00 (Feet) |
| Directions/Cross Streets: | Claremont/Fennell/Upper James |
| Rooms: | 5 |
| Rooms +: | 4 |
| Bedrooms: | 2 |
| Bedrooms +: | 2 |
| Kitchens: | 1 |
| Kitchens +: | 1 |
| Family Room: | N |
| Basement: | Apartment, Sep Entrance |
| Level/Floor | Room | Length(ft) | Width(ft) | Descriptions | |
| Room 1 | Main | Living | 18.6 | 11.94 | Combined W/Dining, Picture Window, Hardwood Floor |
| Room 2 | Main | Dining | 18.6 | 11.94 | Combined W/Living, Open Concept, Hardwood Floor |
| Room 3 | Main | Kitchen | 11.45 | 8.95 | Quartz Counter, Eat-In Kitchen, Modern Kitchen |
| Room 4 | Main | Master | 11.91 | 10.76 | Closet, Large Window, Hardwood Floor |
| Room 5 | Main | 2nd Br | 10.56 | 8.66 | Closet, Large Window, Hardwood Floor |
| Room 6 | Lower | Kitchen | 12.92 | 9.84 | Modern Kitchen, Stainless Steel Appl, Laminate |
| Room 7 | Lower | Rec | 17.91 | 8.04 | Pot Lights, Separate Rm, Laminate |
| Room 8 | Lower | Br | 9.84 | 9.12 | Closet, Above Grade Window, Laminate |
| Room 9 | Lower | Br | 11.22 | 10 | Closet, Above Grade Window, Laminate |
| Washroom Type | No. of Pieces | Level |
| Washroom Type 1 | 4 | Main |
| Washroom Type 2 | 3 | Lower |
| Property Type: | Detached |
| Style: | Bungalow |
| Exterior: | Brick |
| Garage Type: | Detached |
| (Parking/)Drive: | Private |
| Drive Parking Spaces: | 3 |
| Pool: | None |
| Property Features: | Hospital, Library, Park, Public Transit, Rec Centre, School |
| Fireplace/Stove: | N |
| Heat Source: | Gas |
| Heat Type: | Forced Air |
| Central Air Conditioning: | Central Air |
| Sewers: | Sewers |
| Water: | Municipal |
| Although the information displayed is believed to be accurate, no warranties or representations are made of any kind. |
| KAMALI GROUP REALTY, BROKERAGE |
|
|

MOE KAMALI
Broker of Record
Dir:
416-994-5000
| Virtual Tour | Email a Friend |
Jump To:
At a Glance:
| Type: | Freehold - Detached |
| Area: | Hamilton |
| Municipality: | Hamilton |
| Neighbourhood: | Centremount |
| Style: | Bungalow |
| Lot Size: | 35.00 x 94.00(Feet) |
| Tax: | $2,995.3 |
| Beds: | 2+2 |
| Baths: | 2 |
| Fireplace: | N |
| Pool: | None |
Locatin Map:


























