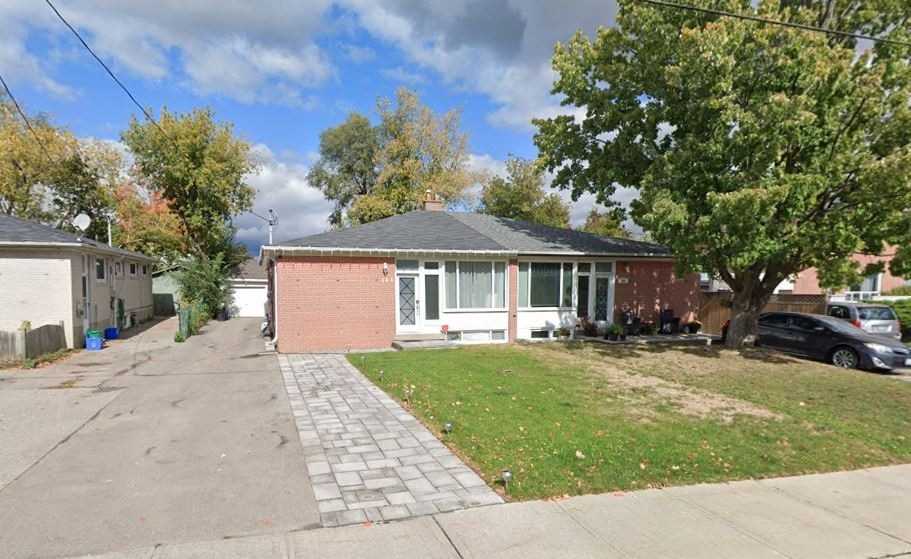Sold
Listing ID: N5202176
284 Axminster Dr , Richmond Hill, L4C2W1, Ontario
| Upgraded 3+1 Bedrooms,4 Bathrooms &1+2 Kitchens, Boasting Separate Entrance To Lower Level! Luxury Family Sized Kitchen With Large Centre Island,Gas Stove &Stainless Steel Appliances.Open Concept Living &Dining Room With Pot Lights,Crown Moulding &Fireplace.Master Bedroom Featuring Walkout To Large Deck.Hardwood Floors Throughout.Two Basement Apartments!Garage &Double Wide Driveway! Steps To Parks.Mins To Shopping On Yonge St,Richmond Hill Go Train &Hwy 404. |
| Mortgage: Pt Lt 78 Pl 5221 Richmond Hill As In R480869 ; S/T Rh14816 Richmond Hill |
| Extras: Two Basement Apartments! Electrical & Panel 2018,Backwater Valve 18,Painted 18. 3Xfridge,Stove.2Xdishwasher.2Xwasher &Dryer.Over Range Microwave.Detached Garage &Double Wide Driveway. |
| Listed Price | $1,100,000 |
| Taxes: | $4068.86 |
| DOM | 7 |
| Occupancy: | Own+Ten |
| Address: | 284 Axminster Dr , Richmond Hill, L4C2W1, Ontario |
| Lot Size: | 37.50 x 100.00 (Feet) |
| Directions/Cross Streets: | Elgin Mills/Bayview/Newkirk |
| Rooms: | 6 |
| Rooms +: | 5 |
| Bedrooms: | 3 |
| Bedrooms +: | 1 |
| Kitchens: | 1 |
| Kitchens +: | 2 |
| Family Room: | N |
| Basement: | Apartment, Sep Entrance |
| Level/Floor | Room | Length(ft) | Width(ft) | Descriptions | |
| Room 1 | Main | Living | 20.99 | 12.5 | Combined W/Dining, Picture Window, Hardwood Floor |
| Room 2 | Main | Dining | 20.99 | 12.5 | Combined W/Living, Fireplace, Hardwood Floor |
| Room 3 | Main | Kitchen | 16.01 | 12.5 | Eat-In Kitchen, Renovated, Centre Island |
| Room 4 | Main | Master | 12.99 | 10.1 | W/O To Deck, Closet, Hardwood Floor |
| Room 5 | Main | 2nd Br | 12.2 | 8.82 | Closet, Large Window, Hardwood Floor |
| Room 6 | Main | 3rd Br | 31.95 | 28.73 | Closet, Window, Hardwood Floor |
| Room 7 | Lower | Living | 25.22 | 11.25 | Combined W/Kitchen, Above Grade Window, Pot Lights |
| Room 8 | Lower | Kitchen | 25.22 | 11.25 | Combined W/Living, Stainless Steel Appl, Open Concept |
| Room 9 | Lower | Br | 13.48 | 11.15 | Closet, Above Grade Window, Laminate |
| Room 10 | Lower | Living | 17.48 | 20.99 | Combined W/Kitchen, Pot Lights, Laminate |
| Room 11 | Lower | Kitchen | 12.99 | 17.48 | Combined W/Living, Renovated, Laminate |
| Washroom Type | No. of Pieces | Level |
| Washroom Type 1 | 4 | Main |
| Washroom Type 2 | 2 | Main |
| Washroom Type 3 | 3 | Lower |
| Washroom Type 4 | 3 | Lower |
| Property Type: | Semi-Detached |
| Style: | Bungalow |
| Exterior: | Brick |
| Garage Type: | Detached |
| (Parking/)Drive: | Private |
| Drive Parking Spaces: | 5 |
| Pool: | None |
| Other Structures: | Garden Shed |
| Property Features: | Fenced Yard, Library, Park, Public Transit, Rec Centre, School |
| Fireplace/Stove: | Y |
| Heat Source: | Gas |
| Heat Type: | Forced Air |
| Central Air Conditioning: | Central Air |
| Sewers: | Sewers |
| Water: | Municipal |
| Although the information displayed is believed to be accurate, no warranties or representations are made of any kind. |
| KAMALI GROUP REALTY, BROKERAGE |
|
|

MOE KAMALI
Broker of Record
Dir:
416-994-5000
| Email a Friend |
Jump To:
At a Glance:
| Type: | Freehold - Semi-Detached |
| Area: | York |
| Municipality: | Richmond Hill |
| Neighbourhood: | Crosby |
| Style: | Bungalow |
| Lot Size: | 37.50 x 100.00(Feet) |
| Tax: | $4,068.86 |
| Beds: | 3+1 |
| Baths: | 4 |
| Fireplace: | Y |
| Pool: | None |
Locatin Map:







