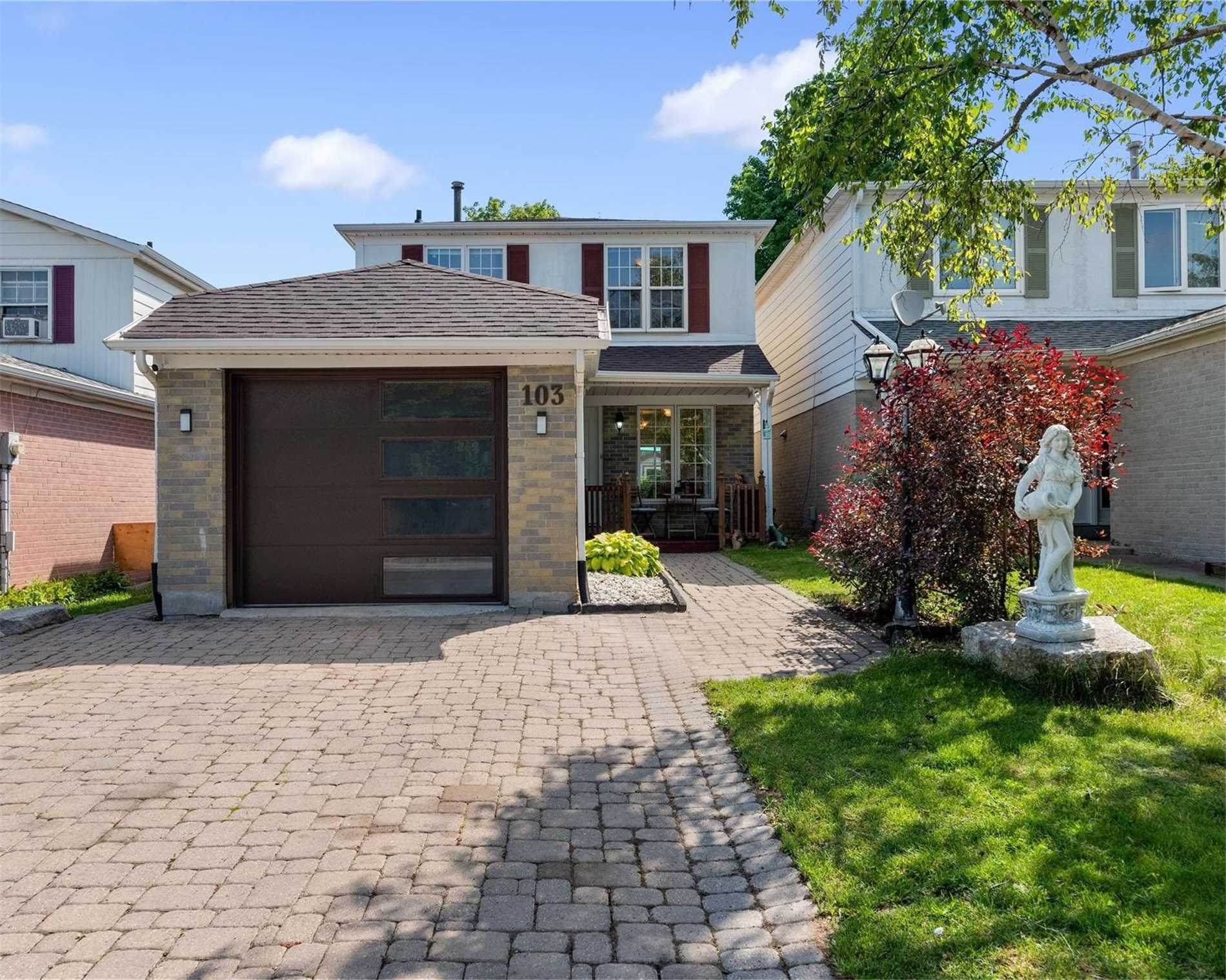Sold
Listing ID: N5298159
103 Patterson St , Newmarket, L3Y5B4, Ontario
| Welcome To Summer Oasis, Extra Deep Lot With Fenced Inground Pool & Cabana Backing Onto Greenspace, Freshly Painted Bright House Offers Huge Windows In Each Room, Spacious Kitchen With Brand New Granite Countertop & Lots Of Pantry Storage. Separate Entrance To Finished Basement With New Kitchen (2020) & Separate Laundry. Mins To 404 & Go Station, Conveniently Located Close To School, Arena, Parks, Conservation Area, Restaurants, Shops & Hospital. |
| Extras: All Elfs, Stove(2019-2020), Granite Ct(2021) 2 Fridge, Dishwasher, 2 W&D(2019-2020) , Window Covers, Cabana, Pool & Pool Equip. Hwt Rental. Owned Water Softner(2019), Roof (2016) Pool Liner & Almin Track(2020) Garage Door(2020) |
| Listed Price | $999,999 |
| Taxes: | $3997.94 |
| DOM | 18 |
| Occupancy: | Owner |
| Address: | 103 Patterson St , Newmarket, L3Y5B4, Ontario |
| Lot Size: | 30.25 x 184.85 (Feet) |
| Directions/Cross Streets: | Davis Rd & Patterson St |
| Rooms: | 9 |
| Bedrooms: | 3 |
| Bedrooms +: | 1 |
| Kitchens: | 1 |
| Kitchens +: | 1 |
| Family Room: | Y |
| Basement: | Finished |
| Level/Floor | Room | Length(ft) | Width(ft) | Descriptions | |
| Room 1 | Main | Kitchen | 20.04 | 9.48 | Combined W/Dining, Granite Counter, Ceramic Floor |
| Room 2 | Main | Dining | 9.48 | 7.64 | Combined W/Kitchen, W/O To Patio, Ceramic Floor |
| Room 3 | Main | Living | 17.29 | 10.79 | Hardwood Floor, Bay Window, Pot Lights |
| Room 4 | Main | Foyer | 7.28 | 3.87 | 2 Pc Bath, B/I Closet, Ceramic Floor |
| Room 5 | 2nd | Master | 13.58 | 10.56 | Laminate, Large Closet, Large Window |
| Room 6 | 2nd | 2nd Br | 12.5 | 10.63 | Laminate, B/I Closet, Large Window |
| Room 7 | 2nd | 3rd Br | 10.79 | 10 | Laminate, B/I Closet, Large Window |
| Room 8 | Bsmt | Living | 17.06 | 9.94 | Combined W/Dining, Pot Lights, Fireplace |
| Room 9 | Bsmt | Br | 11.71 | 9.71 | Window, Pot Lights, Ceramic Floor |
| Room 10 | Bsmt | Kitchen | 10 | 9.74 | Granite Counter, Stainless Steel Appl, Backsplash |
| Washroom Type | No. of Pieces | Level |
| Washroom Type 1 | 2 | Main |
| Washroom Type 2 | 4 | 2nd |
| Washroom Type 3 | 3 | Bsmt |
| Property Type: | Detached |
| Style: | 2-Storey |
| Exterior: | Alum Siding, Brick |
| Garage Type: | Attached |
| (Parking/)Drive: | Private |
| Drive Parking Spaces: | 3 |
| Pool: | Inground |
| Property Features: | Clear View, Fenced Yard, Park, Public Transit, Rec Centre, School |
| Fireplace/Stove: | Y |
| Heat Source: | Gas |
| Heat Type: | Forced Air |
| Central Air Conditioning: | Central Air |
| Sewers: | Sewers |
| Water: | Municipal |
| Although the information displayed is believed to be accurate, no warranties or representations are made of any kind. |
| KAMALI GROUP REALTY, BROKERAGE |
|
|

MOE KAMALI
Broker of Record
Dir:
416-994-5000
| Virtual Tour | Email a Friend |
Jump To:
At a Glance:
| Type: | Freehold - Detached |
| Area: | York |
| Municipality: | Newmarket |
| Neighbourhood: | Huron Heights-Leslie Valley |
| Style: | 2-Storey |
| Lot Size: | 30.25 x 184.85(Feet) |
| Tax: | $3,997.94 |
| Beds: | 3+1 |
| Baths: | 3 |
| Fireplace: | Y |
| Pool: | Inground |
Locatin Map:


























