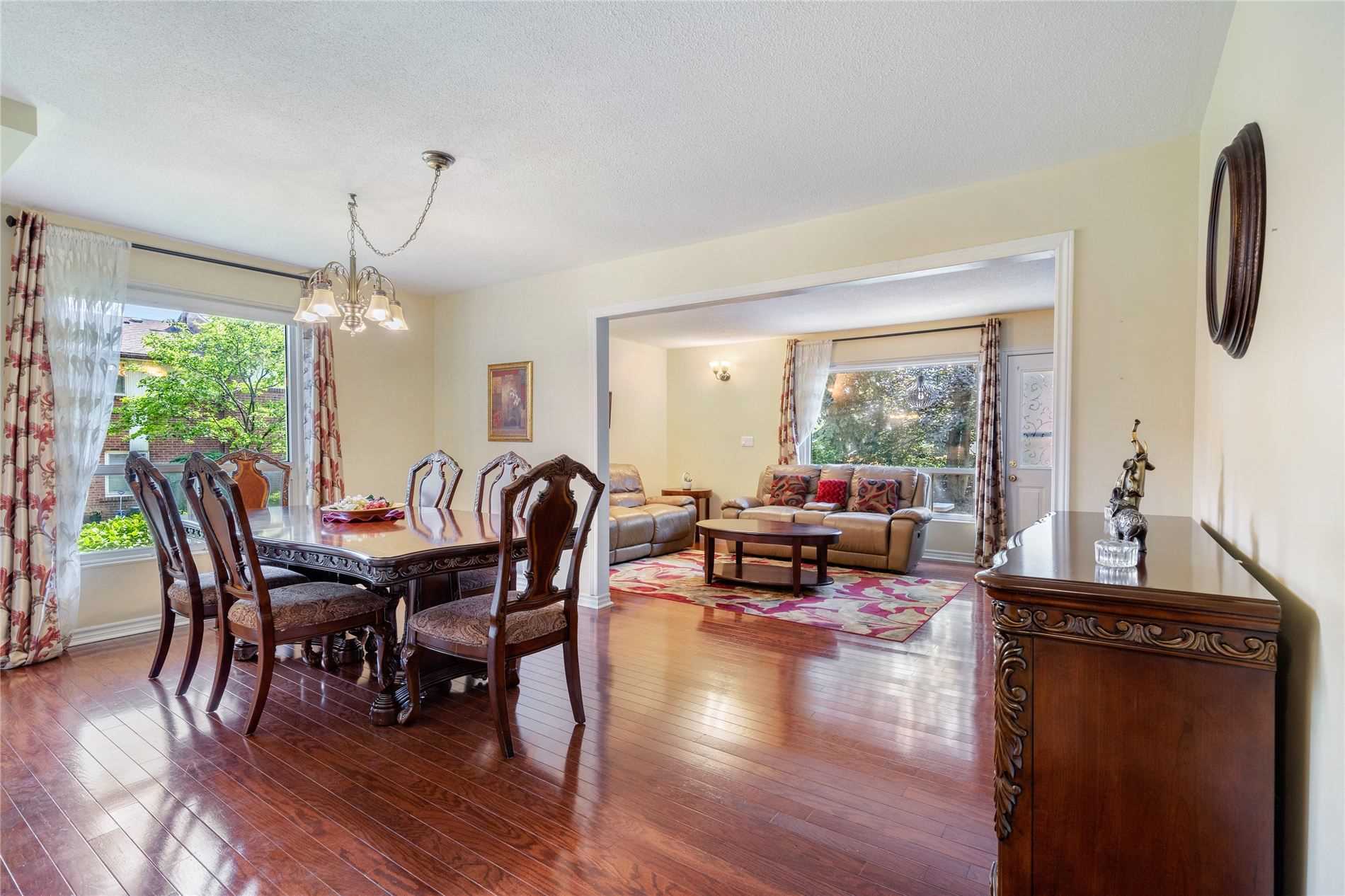Sold
Listing ID: W5311864
3665 Flamewood Dr , Unit 37, Mississauga, L4Y3P5, Ontario
| Largest Model In The Complex! Impressive & Sun Filled Corner Unit With Large Private Landscaped Patio Backing To Greenspace. Spacious Kitchen With Eat-In Area And S/S Appliances. 4 Bdrm Converted To 3 With Huge Primary Bdrm With 3 Large Closets & W/O To Balcony. Massive Principle Rooms & Finished High Ceiling Basement. This Is House Sized Townhouse, Sought After Complex, Close To All The Amenities. |
| Extras: Fridge, Stove, B/I Dishwasher, Washer, Dryer, All Elfs, All Window Coverings. |
| Listed Price | $649,999 |
| Taxes: | $3051.64 |
| Maintenance Fee: | 609.17 |
| Occupancy: | Owner |
| Address: | 3665 Flamewood Dr , Unit 37, Mississauga, L4Y3P5, Ontario |
| Province/State: | Ontario |
| Property Management | Orion Property Management (905)-670-0501 |
| Condo Corporation No | PCC |
| Level | 1 |
| Unit No | 37 |
| Directions/Cross Streets: | Burnhamthorpe/Tomken |
| Rooms: | 6 |
| Rooms +: | 1 |
| Bedrooms: | 3 |
| Bedrooms +: | |
| Kitchens: | 1 |
| Family Room: | N |
| Basement: | Finished |
| Level/Floor | Room | Length(ft) | Width(ft) | Descriptions | |
| Room 1 | Main | Living | 20.17 | 11.02 | Hardwood Floor, W/O To Patio, O/Looks Backyard |
| Room 2 | Main | Dining | 16.79 | 10.53 | Hardwood Floor, Large Window, O/Looks Garden |
| Room 3 | Main | Kitchen | 12.37 | 10.82 | Modern Kitchen, Eat-In Kitchen, Tile Floor |
| Room 4 | 2nd | Master | 20.27 | 14.01 | Large Window, W/O To Balcony, Double Closet |
| Room 5 | 2nd | 2nd Br | 17.22 | 10.89 | Window, Closet |
| Room 6 | 2nd | 3rd Br | 15.09 | 8.92 | Window, Double Closet |
| Room 7 | Bsmt | Rec | 19.98 | 10.99 | Above Grade Window, Laminate |
| Room 8 | Bsmt | Exercise | 16.66 | 10.69 | Laminate, Closet |
| Room 9 | Bsmt | Laundry | 10.59 | 7.48 | 2 Pc Bath, Laundry Sink |
| Washroom Type | No. of Pieces | Level |
| Washroom Type 1 | 2 | Main |
| Washroom Type 2 | 4 | 2nd |
| Washroom Type 3 | 2 | Bsmt |
| Property Type: | Condo Townhouse |
| Style: | 2-Storey |
| Exterior: | Brick |
| Garage Type: | Undergrnd |
| Garage(/Parking)Space: | 1.00 |
| Drive Parking Spaces: | 1 |
| Park #1 | |
| Parking Spot: | 37 |
| Parking Type: | Exclusive |
| Exposure: | Nw |
| Balcony: | Open |
| Locker: | Ensuite |
| Pet Permited: | Restrict |
| Retirement Home: | N |
| Approximatly Square Footage: | 1600-1799 |
| Property Features: | Park, Public Transit |
| Maintenance: | 609.17 |
| CAC Included: | N |
| Hydro Included: | N |
| Water Included: | Y |
| Cabel TV Included: | N |
| Common Elements Included: | Y |
| Heat Included: | N |
| Parking Included: | Y |
| Condo Tax Included: | N |
| Building Insurance Included: | Y |
| Fireplace/Stove: | N |
| Heat Source: | Gas |
| Heat Type: | Forced Air |
| Central Air Conditioning: | Central Air |
| Laundry Level: | Lower |
| Ensuite Laundry: | Y |
| Although the information displayed is believed to be accurate, no warranties or representations are made of any kind. |
| KAMALI GROUP REALTY, BROKERAGE |
|
|

MOE KAMALI
Broker of Record
Dir:
416-994-5000
| Virtual Tour | Email a Friend |
Jump To:
At a Glance:
| Type: | Condo - Condo Townhouse |
| Area: | Peel |
| Municipality: | Mississauga |
| Neighbourhood: | Applewood |
| Style: | 2-Storey |
| Tax: | $3,051.64 |
| Maintenance Fee: | $609.17 |
| Beds: | 3 |
| Baths: | 3 |
| Garage: | 1 |
| Fireplace: | N |
Locatin Map:


























