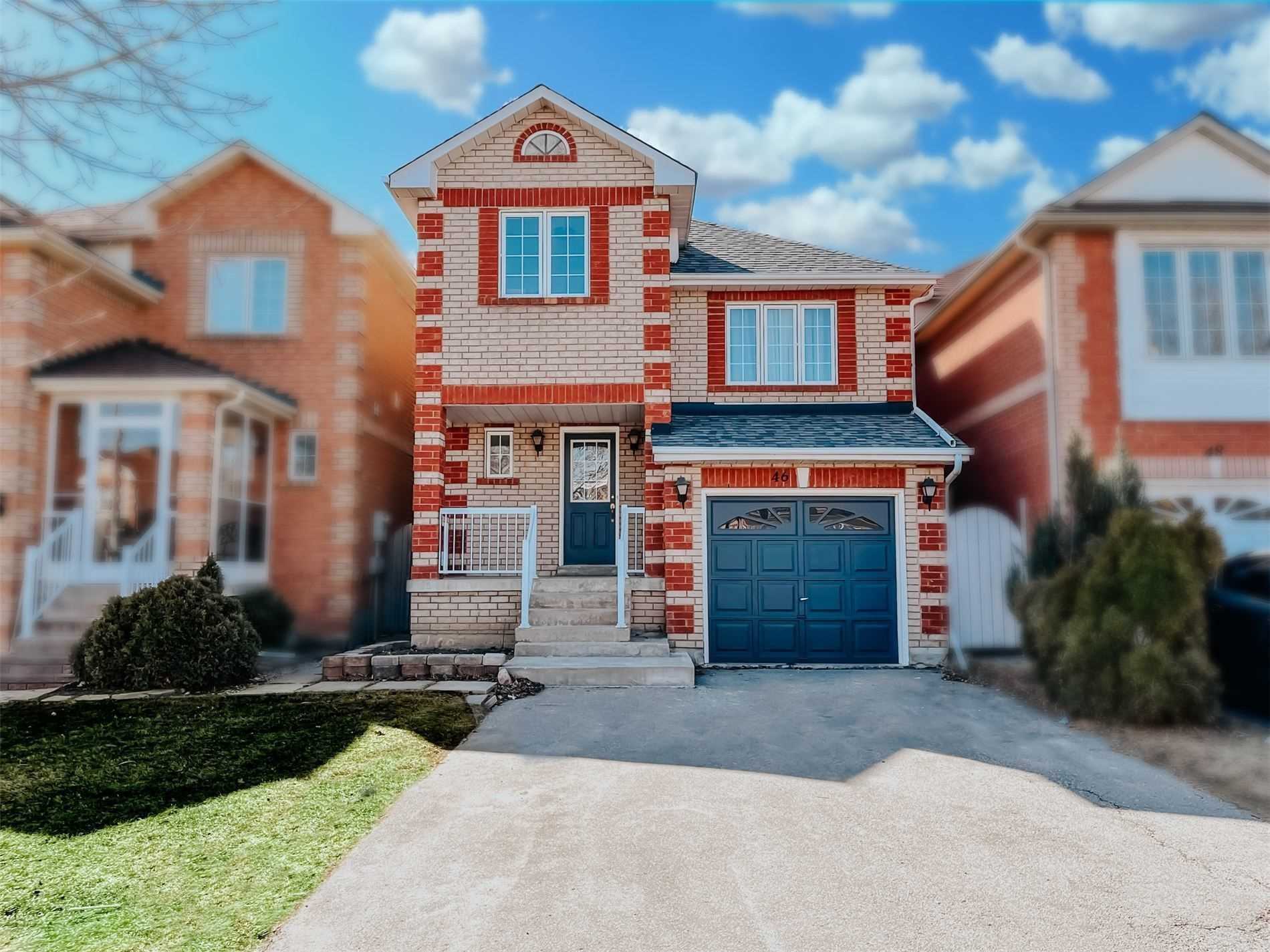Sold
Listing ID: N5313013
46 Horstman St , Markham, L3S4G4, Ontario
| Detached 4 Bedroom Home With Double Wide Driveway & Seperate Entrance To Basement! Rare Opportunity To Own Exquisitely Built Remington Home, Large & Bright 4+1 Br,Detached 2 Storey In Highly Desired Rouge River Estates Neighbourhood. Seperate Entrance, Finished Basement Apt, Potential For 2nd Kitchen In Basement. No Sidewalk & Surrounded By Top-Rated York Region Schools. Minutes To 407, Costco, Home Depot And Many Shopping And Restaurants. |
| Extras: Roof 2020. S.S Fridge And Stove, Dishwasher, Washer And Dry, All Elf's,All Window Coverings.**Seller And Brokerage Do Not Warrant Retrofit Status Of Bsmt Apt. Potential Rental Income. Option For Seller To Provide Fridge &Stove For Basement |
| Listed Price | $899,000 |
| Taxes: | $3936.69 |
| DOM | 7 |
| Occupancy: | Owner |
| Address: | 46 Horstman St , Markham, L3S4G4, Ontario |
| Lot Size: | 26.25 x 98.40 (Feet) |
| Directions/Cross Streets: | Markham/14th/Box Grove/Hwy 407 |
| Rooms: | 7 |
| Bedrooms: | 4 |
| Bedrooms +: | 1 |
| Kitchens: | 1 |
| Kitchens +: | 1 |
| Family Room: | N |
| Basement: | Finished, Sep Entrance |
| Level/Floor | Room | Length(ft) | Width(ft) | Descriptions | |
| Room 1 | Main | Living | 13.97 | 11.28 | Hardwood Floor, Window, Combined W/Dining |
| Room 2 | Main | Dining | 12.69 | 8.69 | Tile Floor, Combined W/Living, W/O To Garden |
| Room 3 | Main | Kitchen | 8.07 | 8.69 | Tile Floor, Combined W/Kitchen, Breakfast Area |
| Room 4 | Main | Foyer | 12.99 | 7.02 | Tile Floor, Combined W/Laundry, Walk Through |
| Room 5 | 2nd | Master | 15.12 | 11.38 | Hardwood Floor, W/I Closet, 4 Pc Ensuite |
| Room 6 | 2nd | 2nd Br | 9.32 | 8.92 | Hardwood Floor, Closet, Window |
| Room 7 | 2nd | 3rd Br | 10.2 | 9.41 | Hardwood Floor, Closet, Window |
| Room 8 | In Betwn | 4th Br | 10.59 | 9.12 | Hardwood Floor, Closet, Window |
| Room 9 | Bsmt | Rec | 23.19 | 10.89 | Laminate, Eat-In Kitchen, Renovated |
| Room 10 | Bsmt | 5th Br | 9.97 | 8.79 | Laminate, Window, Renovated |
| Room 11 | Bsmt | Den | 10.99 | 5.18 | Laminate, 3 Pc Bath, Combined W/Laundry |
| Washroom Type | No. of Pieces | Level |
| Washroom Type 1 | 2 | Ground |
| Washroom Type 2 | 4 | 2nd |
| Washroom Type 3 | 3 | Bsmt |
| Approximatly Age: | 16-30 |
| Property Type: | Detached |
| Style: | 2-Storey |
| Exterior: | Brick |
| Garage Type: | Attached |
| (Parking/)Drive: | Private |
| Drive Parking Spaces: | 2 |
| Pool: | None |
| Approximatly Age: | 16-30 |
| Approximatly Square Footage: | 1500-2000 |
| Property Features: | Fenced Yard, Golf, Park, Public Transit, Rec Centre, School |
| Fireplace/Stove: | N |
| Heat Source: | Gas |
| Heat Type: | Forced Air |
| Central Air Conditioning: | Central Air |
| Central Vac: | N |
| Laundry Level: | Main |
| Elevator Lift: | N |
| Sewers: | Sewers |
| Water: | Municipal |
| Utilities-Hydro: | Y |
| Utilities-Sewers: | Y |
| Utilities-Gas: | Y |
| Utilities-Municipal Water: | Y |
| Although the information displayed is believed to be accurate, no warranties or representations are made of any kind. |
| KAMALI GROUP REALTY, BROKERAGE |
|
|

MOE KAMALI
Broker of Record
Dir:
416-994-5000
| Email a Friend |
Jump To:
At a Glance:
| Type: | Freehold - Detached |
| Area: | York |
| Municipality: | Markham |
| Neighbourhood: | Rouge River Estates |
| Style: | 2-Storey |
| Lot Size: | 26.25 x 98.40(Feet) |
| Approximate Age: | 16-30 |
| Tax: | $3,936.69 |
| Beds: | 4+1 |
| Baths: | 4 |
| Fireplace: | N |
| Pool: | None |
Locatin Map:


























