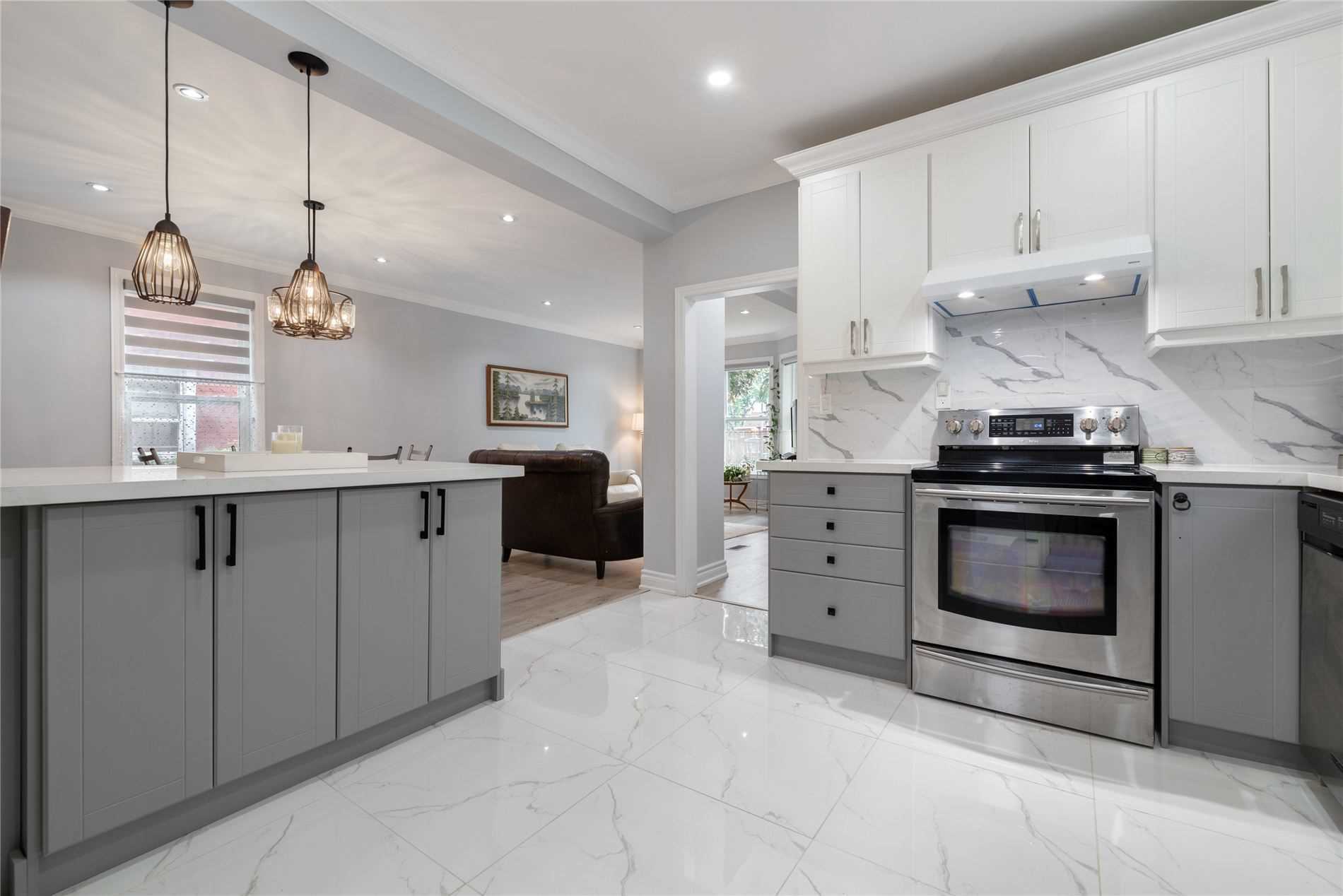Sold
Listing ID: E5336576
260 Athol St East , Oshawa, L1H1K3, Ontario
| An Immaculate,5+1 Bedrooms,3 Washrms, Detached, House In High Demand Area, Recently Renovated .Modern Kit. W/New Ss Appliances, Large 28'9" &13'6" Garage & Big Space For Workshop. Art Studio/Play Place At Back Rm Of House W/Back Ent..At Least 8 Car Parking Available.Pot Lights, Fin. Bsmt.W/Sep. Entrance.3rd Fl.B.Rms Can Be Used As Office. Newer Roof, New Laminate Fr B. Yard W/ Fence. Close To Shopping, Transit, School, Min.To Univesity,College & Hwy 401 |
| Extras: S/S Dish Washer, S/S Fridge & S/S Stove, Brand New Washer & Dryer, Hood Fan, Newer Gas Furnace, Newer Cac. All New Window Blinds. Hwt-R, Three Colour Lights In Bed Rms, No Survey On File. Zoning - R5-B/R7-A, |
| Listed Price | $649,999 |
| Taxes: | $3574.99 |
| DOM | 4 |
| Occupancy: | Owner |
| Address: | 260 Athol St East , Oshawa, L1H1K3, Ontario |
| Lot Size: | 39.99 x 125.87 (Feet) |
| Acreage: | < .50 |
| Directions/Cross Streets: | King St. E. & Ritson Rd. |
| Rooms: | 10 |
| Rooms +: | 2 |
| Bedrooms: | 5 |
| Bedrooms +: | 1 |
| Kitchens: | 1 |
| Family Room: | N |
| Basement: | Finished, Sep Entrance |
| Level/Floor | Room | Length(ft) | Width(ft) | Descriptions | |
| Room 1 | Main | Other | 12 | 6.99 | Tile Floor |
| Room 2 | Main | Living | 25.91 | 10.82 | Laminate, Window, Pot Lights |
| Room 3 | Main | Dining | 25.91 | 10.82 | Laminate, Pot Lights |
| Room 4 | Main | Kitchen | 11.48 | 11.15 | Tile Floor, Stainless Steel Appl, Pot Lights |
| Room 5 | 2nd | Master | 11.48 | 10.82 | Laminate, Window, Closet |
| Room 6 | 2nd | 2nd Br | 11.48 | 8.2 | Laminate, Window, Closet |
| Room 7 | 2nd | 3rd Br | 11.48 | 9.84 | Laminate, Window, Closet |
| Room 8 | 3rd | 4th Br | 14.1 | 11.81 | Laminate, Window, Closet |
| Room 9 | 3rd | 5th Br | 13.78 | 11.81 | Laminate, Closet |
| Room 10 | Bsmt | Br | 10 | 8.59 | Laminate, Window |
| Room 11 | Bsmt | Rec | 10 | 8.99 | Laminate |
| Room 12 | Main | Other | 12.99 | 10.99 | Laminate |
| Washroom Type | No. of Pieces | Level |
| Washroom Type 1 | 4 | Main |
| Washroom Type 2 | 4 | 2nd |
| Washroom Type 3 | 2 | Lower |
| Property Type: | Detached |
| Style: | 2 1/2 Storey |
| Exterior: | Brick, Vinyl Siding |
| Garage Type: | Detached |
| (Parking/)Drive: | Private |
| Drive Parking Spaces: | 8 |
| Pool: | None |
| Property Features: | Fenced Yard, Park, Public Transit, School |
| Fireplace/Stove: | N |
| Heat Source: | Gas |
| Heat Type: | Forced Air |
| Central Air Conditioning: | Central Air |
| Laundry Level: | Lower |
| Elevator Lift: | N |
| Sewers: | Sewers |
| Water: | Municipal |
| Although the information displayed is believed to be accurate, no warranties or representations are made of any kind. |
| KAMALI GROUP REALTY, BROKERAGE |
|
|

MOE KAMALI
Broker of Record
Dir:
416-994-5000
| Virtual Tour | Email a Friend |
Jump To:
At a Glance:
| Type: | Freehold - Detached |
| Area: | Durham |
| Municipality: | Oshawa |
| Neighbourhood: | Central |
| Style: | 2 1/2 Storey |
| Lot Size: | 39.99 x 125.87(Feet) |
| Tax: | $3,574.99 |
| Beds: | 5+1 |
| Baths: | 3 |
| Fireplace: | N |
| Pool: | None |
Locatin Map:


























